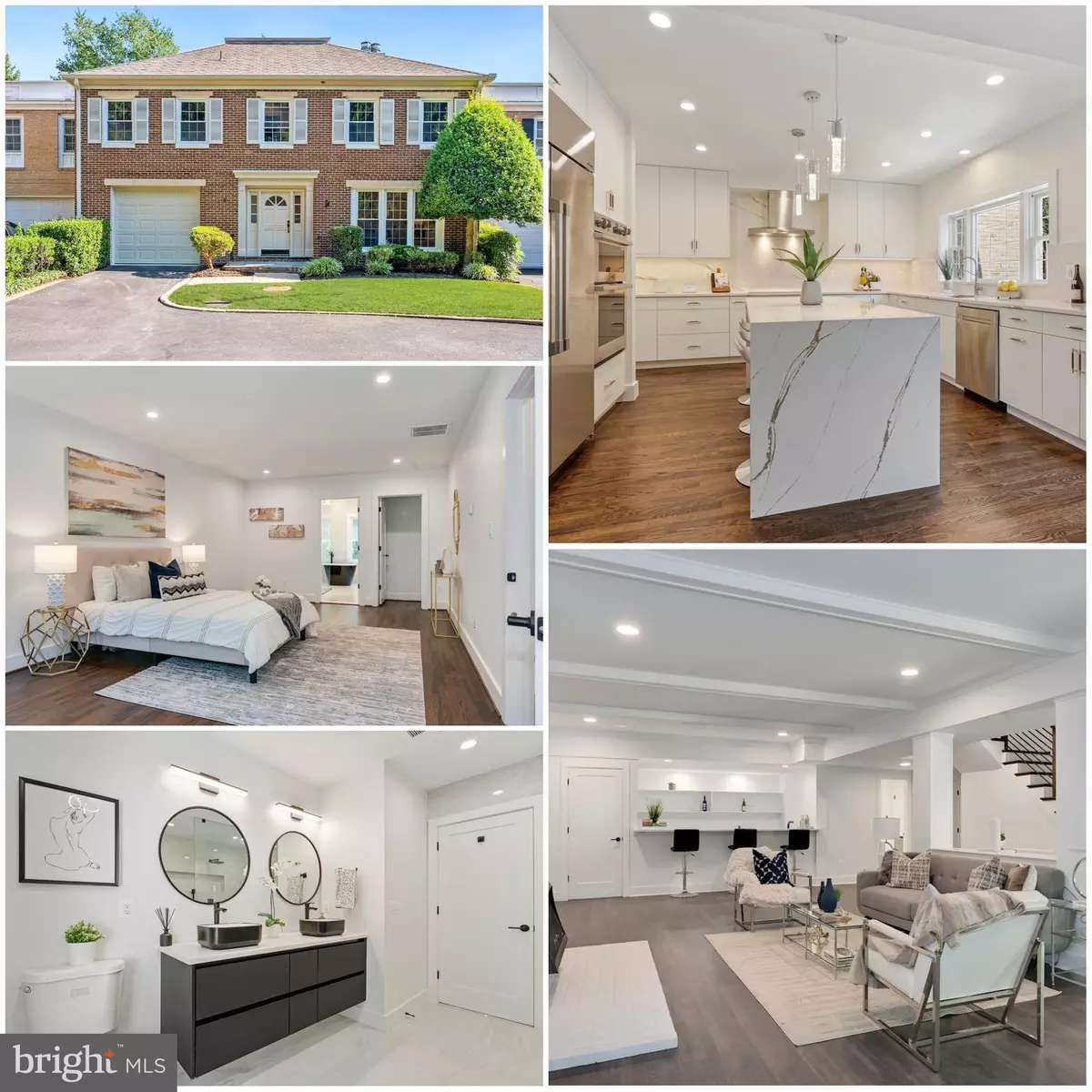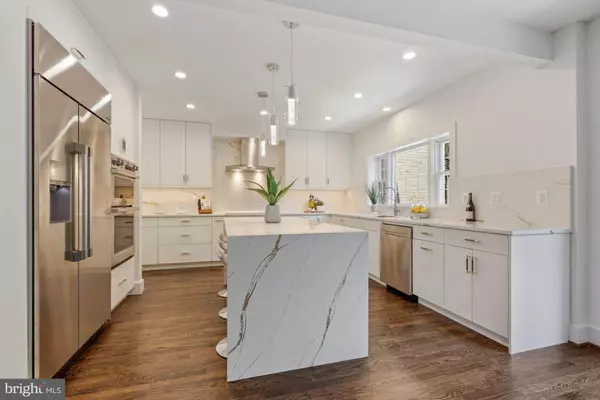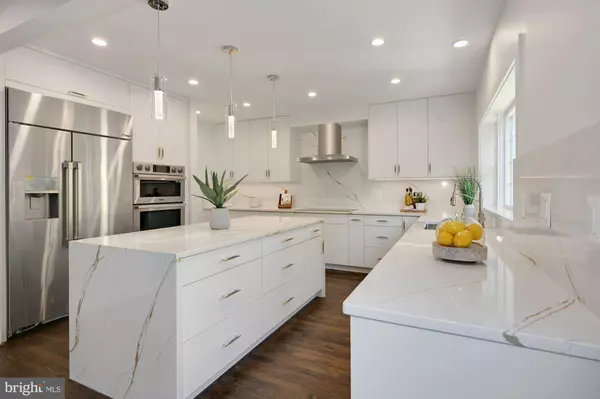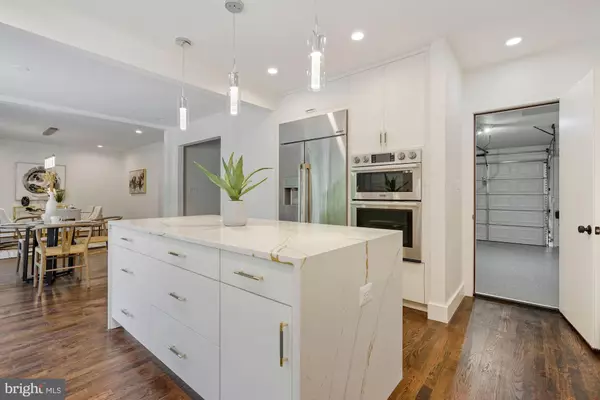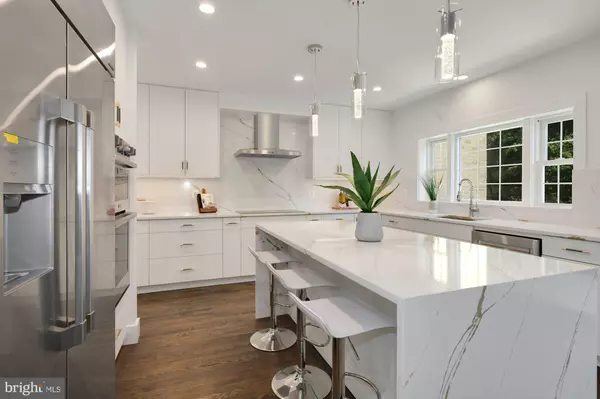$1,525,000
$1,549,900
1.6%For more information regarding the value of a property, please contact us for a free consultation.
704 BLUEBERRY HILL RD Mclean, VA 22101
4 Beds
4 Baths
4,069 SqFt
Key Details
Sold Price $1,525,000
Property Type Condo
Sub Type Condo/Co-op
Listing Status Sold
Purchase Type For Sale
Square Footage 4,069 sqft
Price per Sqft $374
Subdivision Merrywood On The Potomac
MLS Listing ID VAFX2089410
Sold Date 01/12/23
Style Traditional
Bedrooms 4
Full Baths 3
Half Baths 1
Condo Fees $650/mo
HOA Y/N N
Abv Grd Liv Area 2,769
Originating Board BRIGHT
Year Built 1973
Annual Tax Amount $10,225
Tax Year 2022
Property Description
A modern masterpiece awaits on a quiet cul de sac in exclusive Merrywood on the Potomac with an incredible 4,000+ square foot layout. The newly renovated attached brick home has been completely reimagined with impeccable attention to detail. Grand design elements and custom finishes fill the three-level home in each of the 4 bedrooms and 3 full, 2 half baths. Stunning hardwood flooring, high ceilings, custom built ins, and massive windows with woodland views frame the open layout. The layout is ideal for any occasion whether the day calls for hosting a large gathering or cozy nights in front of one of the fireplaces. The new gourmet kitchen with European flair will delight the home chef with Dacor stainless steel appliances, quartz waterfall countertops, generous island, and a full quartz backsplash. The main level' s open flow is an entertainer' s dream with ample serving and prep space in the kitchen opening to the dining, deck, and living areas.
Gorgeous hardwood stairs with modern railings lead to the sophisticated primary suite with serene tree views, a boutique-style custom closet room, and a spa-like en suite bath with opulent tiling, sleek dual vanity, soaking tub, and frameless glass waterfall shower. Two additional bedrooms with walk-in closets and a luxuriously tiled semi-en suite bath along with a custom laundry room complete the impressive top level. The magnificent lower level offers exceptional flexible living space with a large open multi-use room with a brick fireplace, bar, beamed ceilings, full bathroom, and bonus room with extensive library built ins perfect for an office or additional bedroom. The lower level opens to a secluded patio and the beautiful fenced yard surrounded by lush native plantings. A new dual HVAC system, total electrical upgrade, garage prewired for EV charging, and much more complete this amazing home.
It is easy to see why homes are rarely available in Merrywood on the Potomac. Neighbors are treated to a small community setting with picturesque surroundings mere moments from the hustle and bustle of Tysons Corner. Enjoy the scenery along the Potomac River moments from home. The home's location is convenient to errands, top dining, upscale shopping, and plenty to do. With easy access to Tysons, Arlington, Maryland, DC, GW Parkway, and the Beltway options for work and play are endless. Schedule a visit to this truly extraordinary home today! Agent Has Financial Interest/ Owner/Agent Condo Ownership!
Location
State VA
County Fairfax
Zoning 220
Rooms
Basement Fully Finished, Walkout Level
Main Level Bedrooms 4
Interior
Interior Features Built-Ins, Bar
Hot Water Electric
Heating Heat Pump(s)
Cooling Central A/C
Fireplaces Number 2
Equipment Built-In Microwave, Dryer, Washer, Cooktop, Dishwasher, Disposal, Oven - Wall
Fireplace Y
Appliance Built-In Microwave, Dryer, Washer, Cooktop, Dishwasher, Disposal, Oven - Wall
Heat Source Electric
Laundry Has Laundry
Exterior
Parking Features Garage Door Opener, Inside Access
Garage Spaces 1.0
Utilities Available Other
Amenities Available Other
Water Access N
Accessibility None
Attached Garage 1
Total Parking Spaces 1
Garage Y
Building
Story 3
Foundation Other
Sewer Public Sewer
Water Public
Architectural Style Traditional
Level or Stories 3
Additional Building Above Grade, Below Grade
Structure Type Dry Wall
New Construction N
Schools
Elementary Schools Sherman
Middle Schools Longfellow
High Schools Mclean
School District Fairfax County Public Schools
Others
Pets Allowed Y
HOA Fee Include None
Senior Community No
Tax ID 0312 18 0011
Ownership Other
Special Listing Condition Standard
Pets Allowed Cats OK, Dogs OK
Read Less
Want to know what your home might be worth? Contact us for a FREE valuation!

Our team is ready to help you sell your home for the highest possible price ASAP

Bought with Elizabeth Mae Amini • TTR Sotheby's International Realty


