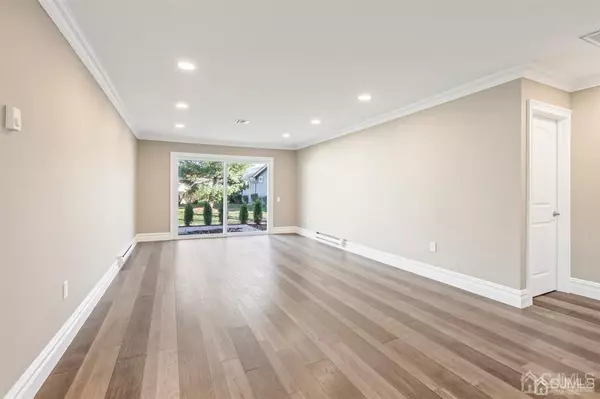$380,000
$379,900
For more information regarding the value of a property, please contact us for a free consultation.
764 Marlton RD #A Monroe, NJ 08831
2 Beds
2 Baths
1,372 SqFt
Key Details
Sold Price $380,000
Property Type Single Family Home
Sub Type Single Family Residence
Listing Status Sold
Purchase Type For Sale
Square Footage 1,372 sqft
Price per Sqft $276
Subdivision Clearbrook Oxford Villag
MLS Listing ID 2305882R
Sold Date 01/18/23
Style Ranch
Bedrooms 2
Full Baths 2
HOA Fees $430/mo
HOA Y/N true
Originating Board CJMLS API
Year Built 1984
Annual Tax Amount $3,094
Tax Year 2021
Lot Size 2,613 Sqft
Acres 0.06
Lot Dimensions 80.60 x 40.30
Property Description
Welcome to this 2 bd / 2 bth ranch on a corner lot in desirable Clearbrook Adult Community where you can enter in with no need to fix anything, because it's all been done, and is move-in ready. Tastefully updated in 2022, with engineered floors, with the crisp and bright porcelain kitchen flooring w/ LG stainless steel appliances will welcome many cooked meals on the granite countertop. An attached garage, large living space with oversized slider doors add a lot of natural light to this happy home which also leads you out to your very own backyard patio terrace. Wired with Bluetooth speakers, Newer Roof, Newer Water Heater, Newer AC Unit, Brand New Washer / Dryer with ample sized sized bedrooms and plenty of closets that are all wrapped into this well-crafted home. A home with low taxes, nicely located in a welcoming community that is easily commutable to the city, and surrounding beaches is waiting to welcome you home, so schedule your private showing with us today.
Location
State NJ
County Middlesex
Community Art/Craft Facilities, Clubhouse, Community Room, Outdoor Pool, Fitness Center, Gated, Security Patrol, Tennis Court(S)
Rooms
Basement Slab
Dining Room Dining L
Kitchen Granite/Corian Countertops, Breakfast Bar, Separate Dining Area
Interior
Interior Features 2 Bedrooms, Kitchen, Laundry Room, Living Room, Bath Full, Bath Main, Bath Second, Dining Room, Family Room, None
Heating Baseboard Electric
Cooling Central Air
Flooring See Remarks, Wood
Fireplace false
Appliance Dishwasher, Dryer, Electric Range/Oven, Microwave, Refrigerator, Washer, Electric Water Heater
Exterior
Garage Spaces 1.0
Pool Outdoor Pool
Community Features Art/Craft Facilities, Clubhouse, Community Room, Outdoor Pool, Fitness Center, Gated, Security Patrol, Tennis Court(s)
Utilities Available Electricity Connected
Roof Type Asphalt
Handicap Access Stall Shower
Building
Lot Description Corner Lot
Story 1
Sewer Public Sewer
Water Public
Architectural Style Ranch
Others
HOA Fee Include Management Fee,Common Area Maintenance,Snow Removal,Trash,Maintenance Grounds
Senior Community yes
Tax ID 12000260000001030000C764A
Ownership Partnership,Fee Simple
Security Features Security Gate,Security Guard
Pets Allowed Yes
Read Less
Want to know what your home might be worth? Contact us for a FREE valuation!

Our team is ready to help you sell your home for the highest possible price ASAP







