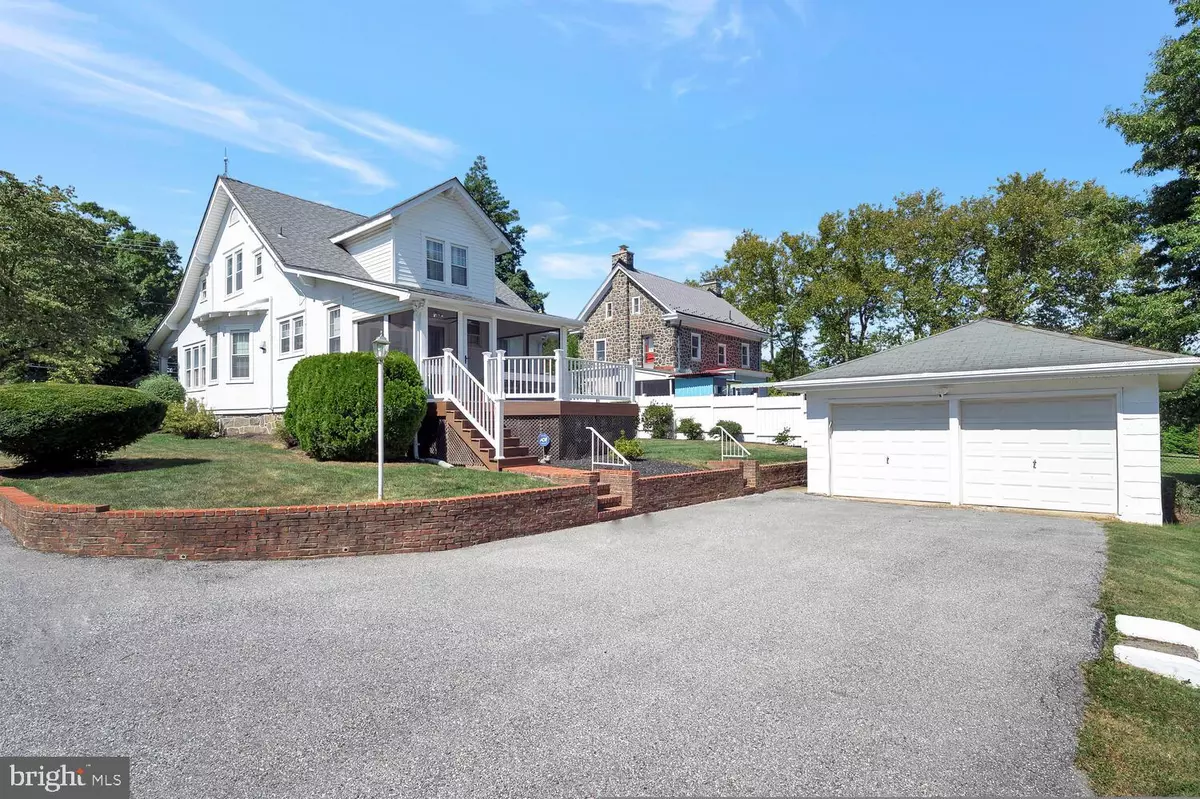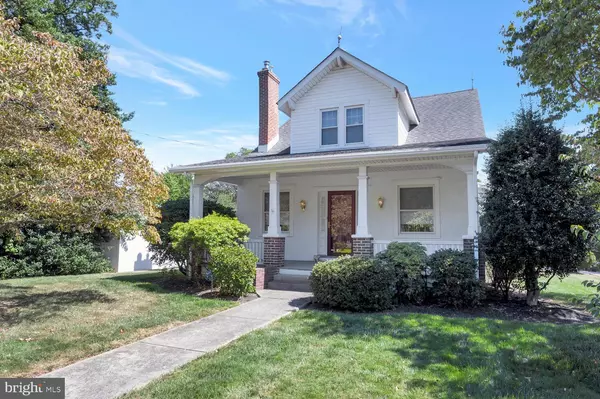$395,000
$450,000
12.2%For more information regarding the value of a property, please contact us for a free consultation.
602 FOULK RD Wilmington, DE 19803
3 Beds
2 Baths
1,925 SqFt
Key Details
Sold Price $395,000
Property Type Single Family Home
Sub Type Detached
Listing Status Sold
Purchase Type For Sale
Square Footage 1,925 sqft
Price per Sqft $205
Subdivision None Available
MLS Listing ID DENC2030920
Sold Date 01/17/23
Style Craftsman
Bedrooms 3
Full Baths 1
Half Baths 1
HOA Y/N N
Abv Grd Liv Area 1,925
Originating Board BRIGHT
Year Built 1924
Annual Tax Amount $803
Tax Year 2022
Lot Size 0.560 Acres
Acres 0.56
Lot Dimensions 87.00 x 283.10
Property Description
Great new price! The Seller wants someone in their new home for the holidays. With an acceptable offer, the Seller is open to assisting with settlement help to be used towards buying down the interest rate. Talk about a sweet holiday!
Now imagine... what would you do with a half-acre yard in North Wilmington that's non-development? This huge lot offers lots of possibilities... a pool? a large garage? Room for those gatherings you've planned?
Charm abounds in this delightful craftsman-style home at 602 Foulk Road. This 3-bedroom, 1-and-a-half bath home sits on a half-acre lot and is not located in a development but is located in the desirable Brandywine Hundred. Check out the photos (but you might need your sunglasses due to the shine on those hardwood floors) and be prepared to fall in love. From the welcoming front porch, you'll step inside a large living room, complete with wood-burning fireplace. To the left is the handcrafted staircase that leads to the bedrooms upstairs. All three are spacious but the primary bedroom has a 6'8" x 9' walk in closet. That's so much roomier than you're used to discovering in similar houses and for good reason... it was custom built! Back to the main level to the huge dining room and then, the piece de resistance... the kitchen and adjoining family room. Picture yourself cooking here while family and/or friends lend a hand. The oven will help you bring all those Pinterest recipes to life because it not only bakes, but it's a convection oven, air fryer, bread proofer, dehydrator, warming oven, and can even steam clean itself. Step out the back door of the kitchen into the screened-in porch, or a step beyond to the deck. Down a few stairs and you're at the driveway with the detached 2-car garage or the shed off to the right and then the expansive back yard beyond. Additional great things about this house include replacement windows, new chimney liner and new cap, water heater that's about 3 years old, windows treatments all included (love those plantation shutters!), a radon mitigation system that's already installed, and split systems that provide cooling in the house (and heat, if you didn't want to use the radiant heat). So much to love! Schedule your tour! Click the video camera icon to see a virtual tour.
Location
State DE
County New Castle
Area Brandywine (30901)
Zoning NC6.5
Rooms
Other Rooms Living Room, Dining Room, Primary Bedroom, Bedroom 2, Bedroom 3, Kitchen, Family Room, Bathroom 1, Bathroom 2, Screened Porch
Basement Unfinished
Interior
Interior Features Breakfast Area, Ceiling Fan(s), Family Room Off Kitchen, Kitchen - Eat-In, Kitchen - Island, Kitchen - Table Space, Upgraded Countertops, Walk-in Closet(s), Window Treatments, Wood Floors
Hot Water Electric
Heating Hot Water
Cooling Central A/C
Fireplaces Number 1
Fireplaces Type Brick
Fireplace Y
Heat Source Oil
Laundry Basement
Exterior
Parking Features Garage Door Opener
Garage Spaces 7.0
Water Access N
Accessibility None
Total Parking Spaces 7
Garage Y
Building
Story 2
Foundation Stone
Sewer Public Sewer
Water Public
Architectural Style Craftsman
Level or Stories 2
Additional Building Above Grade, Below Grade
New Construction N
Schools
School District Brandywine
Others
Senior Community No
Tax ID 06-101.00-399
Ownership Fee Simple
SqFt Source Assessor
Security Features Exterior Cameras,Smoke Detector,Security System
Special Listing Condition Standard
Read Less
Want to know what your home might be worth? Contact us for a FREE valuation!

Our team is ready to help you sell your home for the highest possible price ASAP

Bought with Anne M Townes • Compass RE





