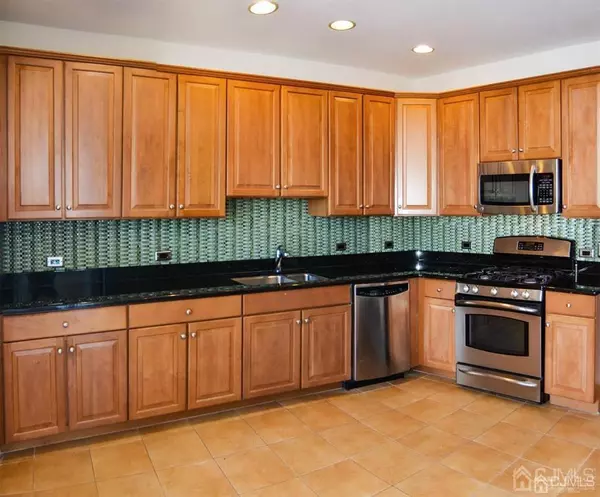$412,570
$394,000
4.7%For more information regarding the value of a property, please contact us for a free consultation.
358 Rector ST #703 Perth Amboy, NJ 08861
3 Beds
3.5 Baths
2,141 SqFt
Key Details
Sold Price $412,570
Property Type Townhouse
Sub Type Townhouse,Condo/TH
Listing Status Sold
Purchase Type For Sale
Square Footage 2,141 sqft
Price per Sqft $192
Subdivision Landings/Harborside
MLS Listing ID 2302832R
Sold Date 02/13/23
Style Contemporary,Townhouse
Bedrooms 3
Full Baths 3
Half Baths 1
Maintenance Fees $693
HOA Y/N true
Originating Board CJMLS API
Year Built 2006
Annual Tax Amount $8,252
Tax Year 2021
Lot Size 2.088 Acres
Acres 2.088
Lot Dimensions 340.00 x 109.00
Property Description
This home is in turn key condition. It is a beautifully maintained penthouse corner with panoramic city views. 3 Bedrooms with ensuite baths. Additional storage & a half bath. The open floor plan and multitude of windows creates a light and welcoming living space. The spacious living room and dining room is perfect for relaxing or entertaining friends and family. The kitchen is updated, granite countertops, glass tile backsplash and stainless steel appliances. The unit has gleaming wood floors throughout. A tankless water heater installed 2019, an energy efficient upgrade for hot water on demand. The fitness center is conveniently located on the ground level with water views as you workout. The Admiral entries are gated. 2 assigned parking spaces in the garage. This 2124 sq. ft. waterfront residence is centrally located with easy access to all major hi-ways, Outerbridge Crossing and nearby bus stop to NYC.
Location
State NJ
County Middlesex
Community Community Room, Elevator, Fitness Center
Rooms
Basement None
Dining Room Living Dining Combo
Kitchen Granite/Corian Countertops, Kitchen Exhaust Fan
Interior
Interior Features 3 Bedrooms, Kitchen, Laundry Room, Bath Half, Living Room, Bath Full, Bath Second, Bath Third, Dining Room, Utility Room, None
Heating Forced Air, Hot Water
Cooling Central Air
Flooring Ceramic Tile, Wood
Fireplace false
Appliance Dishwasher, Dryer, Gas Range/Oven, Exhaust Fan, Microwave, Refrigerator, Washer, Kitchen Exhaust Fan, Gas Water Heater
Heat Source Natural Gas
Exterior
Garage Spaces 2.0
Community Features Community Room, Elevator, Fitness Center
Utilities Available Cable Connected, Electricity Connected, Natural Gas Connected
Waterfront Description Waterfront
Roof Type Asphalt,Flat
Handicap Access Elevator
Building
Lot Description Near Shopping, Waterfront, Near Public Transit
Story 7
Sewer Public Sewer
Water Public
Architectural Style Contemporary, Townhouse
Others
HOA Fee Include Common Area Maintenance,Maintenance Structure,Snow Removal,Trash,Maintenance Grounds
Senior Community no
Tax ID 160013600000000104CA703
Ownership Condominium
Energy Description Natural Gas
Pets Allowed Restricted i.e. size
Read Less
Want to know what your home might be worth? Contact us for a FREE valuation!

Our team is ready to help you sell your home for the highest possible price ASAP






