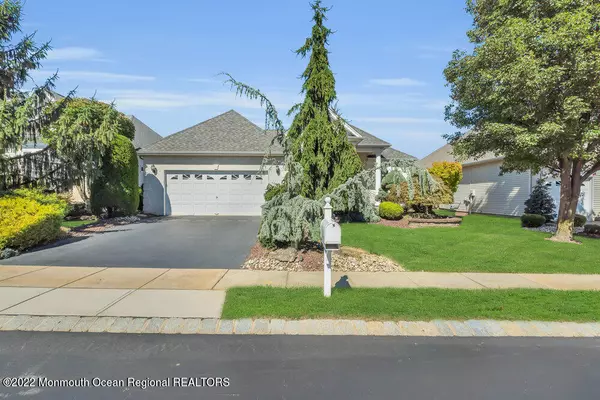$539,800
$549,800
1.8%For more information regarding the value of a property, please contact us for a free consultation.
10 Glen Eagles Way Monroe, NJ 08831
2 Beds
2 Baths
2,036 SqFt
Key Details
Sold Price $539,800
Property Type Single Family Home
Sub Type Adult Community
Listing Status Sold
Purchase Type For Sale
Square Footage 2,036 sqft
Price per Sqft $265
Municipality Monroe (MNO)
Subdivision Regency @ Monroe
MLS Listing ID 22230269
Sold Date 01/09/23
Style Ranch,Detached
Bedrooms 2
Full Baths 2
HOA Fees $433/mo
HOA Y/N Yes
Originating Board Monmouth Ocean Regional Multiple Listing Service
Year Built 2001
Annual Tax Amount $9,076
Tax Year 2021
Lot Size 6,534 Sqft
Acres 0.15
Property Description
Wonderful Prestwick Model Features Prof'l Landscaped Exterior w/Paver Walkway, Elegant Stucco Elevation, Entry Door w/Window Above, Hardwood Floors, Entry Foyer w/Coffered & Raised Clg, Formal LR, Formal DR w/Coffered Clg (Currently Being Used In Reverse), Open & Airy Center-Island Kitchen w/Double Walloven, Countertop Range, New Microwave (Being Installed), Granite Counters, Breakfast Area w/Slider To Custom Paver Patio w/Natural Gas Line For BBQ, Family Room, Master Bedroom w/Huge Walk-In Closet, Renovated Master Bath Is Still In Process Of Being Completed, Guest Bedroom & Full Guest Bathroom, Large 2 Car Garage w/Floored Attic Storage Above. Recessed Lights, Security System, Crown Moldings, Clg Fans, HWH (Appx 3 Yrs). A Wonderful Home Ideally Located In Close Proximity To The Clubhouse!
Location
State NJ
County Middlesex
Area None
Direction Buckelew Ave (Rt 522) To Arnold Palmer Ct, Left On Country Club Dr, 2nd Left On Glen Eagles
Rooms
Basement None
Interior
Interior Features Attic, Attic - Pull Down Stairs, Dec Molding, Laundry Tub, Security System, Sliding Door, Recessed Lighting
Heating Natural Gas, Forced Air
Cooling Central Air
Flooring Ceramic Tile, Wood, See Remarks, Engineered
Fireplace No
Window Features Insulated Windows
Exterior
Exterior Feature Outdoor Lighting, Patio, Porch - Open, Security System, Sprinkler Under, Tennis Court, Thermal Window
Parking Features Paved, Asphalt, Double Wide Drive, Driveway, Direct Access, Storage
Garage Spaces 2.0
Pool Common, Heated, In Ground, Indoor
Amenities Available Exercise Room, Shuffleboard, Swimming, Pool, Golf Course, Clubhouse, Bocci
Roof Type Timberline
Garage Yes
Building
Story 1
Foundation Slab
Sewer Public Sewer
Architectural Style Ranch, Detached
Level or Stories 1
Structure Type Outdoor Lighting,Patio,Porch - Open,Security System,Sprinkler Under,Tennis Court,Thermal Window
Schools
High Schools Monroe Twp
Others
Senior Community Yes
Tax ID 12-00035-5-00007
Read Less
Want to know what your home might be worth? Contact us for a FREE valuation!

Our team is ready to help you sell your home for the highest possible price ASAP

Bought with RE/MAX Select





