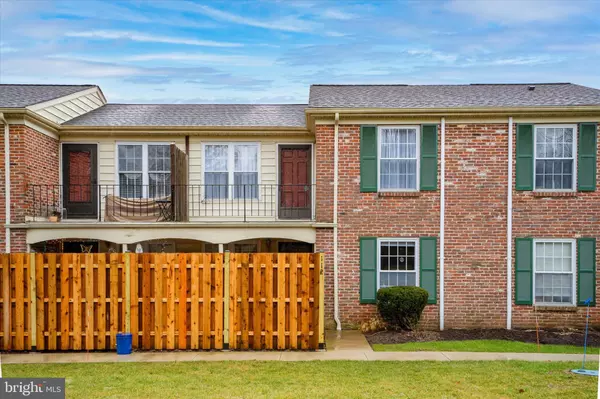$180,000
$180,000
For more information regarding the value of a property, please contact us for a free consultation.
144 BANCROFT RD #1DD Lansdale, PA 19446
1 Bed
1 Bath
588 SqFt
Key Details
Sold Price $180,000
Property Type Condo
Sub Type Condo/Co-op
Listing Status Sold
Purchase Type For Sale
Square Footage 588 sqft
Price per Sqft $306
Subdivision Chatham Vil Of Tow
MLS Listing ID PAMC2061584
Sold Date 02/27/23
Style Other
Bedrooms 1
Full Baths 1
Condo Fees $199/mo
HOA Y/N N
Abv Grd Liv Area 588
Originating Board BRIGHT
Year Built 1969
Annual Tax Amount $1,802
Tax Year 2022
Lot Dimensions 0.00 x 0.00
Property Description
144 Bancroft Road is newly renovated this year and ready for you! This 1 bedroom, 1 bath condo is beautifully updated as soon as you open the door. The open living space will allow you to bring your imagination on how you would like to set up your living and dining areas. Crown molding gives a nice finished space and recessed lighting eliminates your need for lamps. The kitchen has been redesigned and has new white cabinets, subway tiled backsplash, stainless steel appliances and butcher block counters. The spacious bedroom is your personal retreat. And the bathroom has a new tiled shower with 2 niches, modern vanity, fixtures and lighting. This condo is freshly painted in neutral colors and has new vinyl plank flooring throughout. PRIME LOCATION as you're minutes from North Penn Market Place with Weis Markets, Memorial & Whites Roads Parks AND the PA turnpike. All you have to do is move in!
Location
State PA
County Montgomery
Area Towamencin Twp (10653)
Zoning GA
Rooms
Other Rooms Living Room, Kitchen, Bedroom 1
Main Level Bedrooms 1
Interior
Interior Features Combination Dining/Living, Kitchen - Galley, Tub Shower, Upgraded Countertops
Hot Water Natural Gas
Heating Forced Air
Cooling Central A/C
Equipment Built-In Microwave, Dishwasher, Refrigerator, Washer/Dryer Hookups Only
Furnishings No
Fireplace N
Appliance Built-In Microwave, Dishwasher, Refrigerator, Washer/Dryer Hookups Only
Heat Source Natural Gas
Laundry Hookup
Exterior
Amenities Available Swimming Pool, Tennis Courts
Water Access N
Accessibility None
Garage N
Building
Story 1
Unit Features Garden 1 - 4 Floors
Sewer Public Sewer
Water Public
Architectural Style Other
Level or Stories 1
Additional Building Above Grade, Below Grade
New Construction N
Schools
High Schools North Penn
School District North Penn
Others
Pets Allowed Y
HOA Fee Include Pool(s),Common Area Maintenance,Ext Bldg Maint,Lawn Maintenance,Snow Removal,Trash,Insurance,Water
Senior Community No
Tax ID 53-00-00693-226
Ownership Condominium
Acceptable Financing Cash, Conventional, FHA, VA
Listing Terms Cash, Conventional, FHA, VA
Financing Cash,Conventional,FHA,VA
Special Listing Condition Standard
Pets Allowed Size/Weight Restriction, Number Limit
Read Less
Want to know what your home might be worth? Contact us for a FREE valuation!

Our team is ready to help you sell your home for the highest possible price ASAP

Bought with Joy Cropper • BHHS Fox & Roach Wayne-Devon





