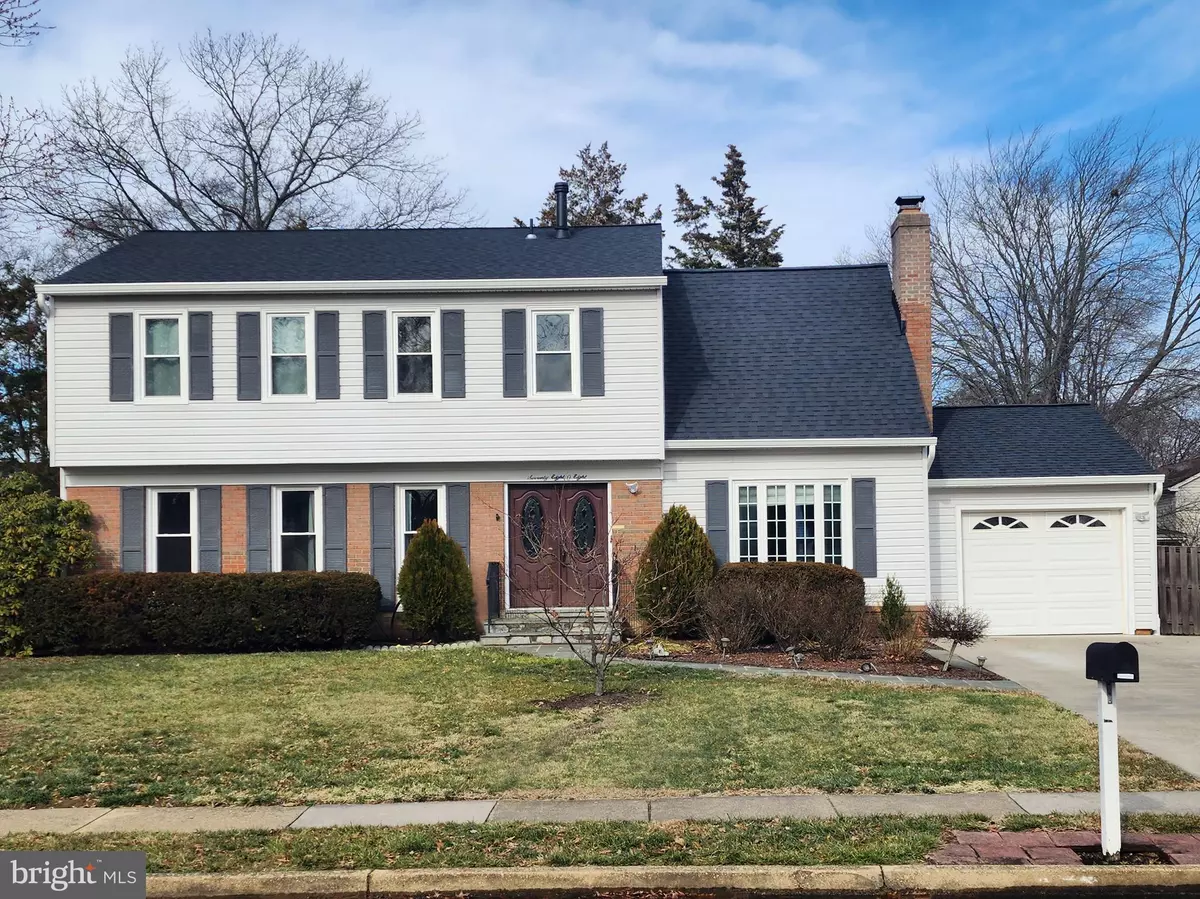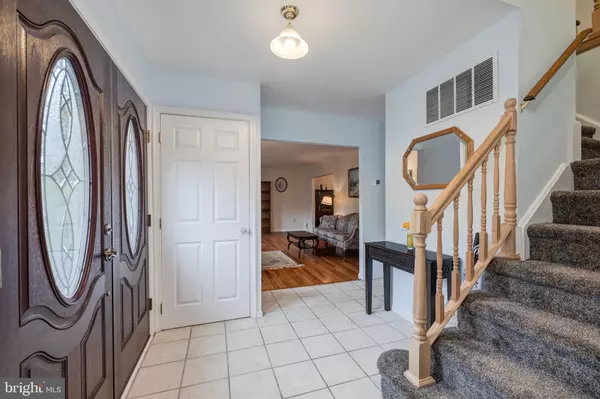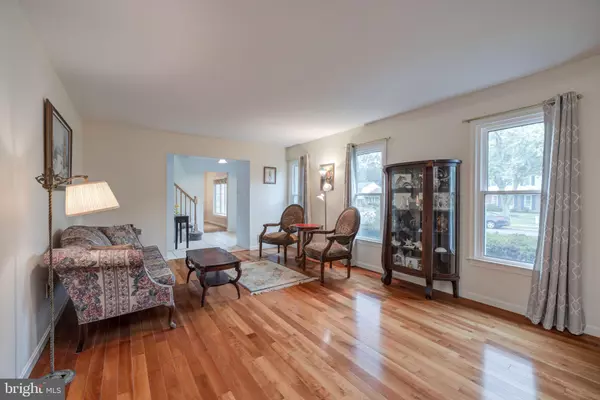$753,400
$739,900
1.8%For more information regarding the value of a property, please contact us for a free consultation.
7808 BRAEMAR WAY Springfield, VA 22153
4 Beds
3 Baths
2,900 SqFt
Key Details
Sold Price $753,400
Property Type Single Family Home
Sub Type Detached
Listing Status Sold
Purchase Type For Sale
Square Footage 2,900 sqft
Price per Sqft $259
Subdivision Saratoga
MLS Listing ID VAFX2096600
Sold Date 03/01/23
Style Colonial
Bedrooms 4
Full Baths 2
Half Baths 1
HOA Fees $8/mo
HOA Y/N Y
Abv Grd Liv Area 2,272
Originating Board BRIGHT
Year Built 1971
Annual Tax Amount $7,269
Tax Year 2022
Lot Size 10,510 Sqft
Acres 0.24
Property Description
Welcome to 7808 Braemar Way, a beautiful 3-level St. Clair model sited on a great cul-de-sac in Springfield's desirable Saratoga. This superb colonial is move-in ready with a new 40yr architectural roof and new 6 inch gutters, fresh paint, hardwood floors and new carpet on the stairs! Recent updates include a new concrete double driveway and patio in 2014, vinyl bow window installed in the family room in 2014, new gas Carrier HVAC in 2019 and hot water heater in 2019. All the windows were replaced with vinyl tilt-in in 2019, the washer was new in 2021, and a new Bosch French door refrigerator was installed in 2022. There are classic hardwood floors throughout the main and upper levels, including all 4 bedrooms. This popular floorplan inspires a wonderful flow for entertaining. The eat-in kitchen features granite counters, a tile backsplash, recessed lighting and an overhang for bar stools. Just off the kitchen, the family room offers an inviting fireplace with a brick surround and bay window. You'll love the owner's suite with its two closets and a renovated bath with a separate glass door shower, soaking tub and double vanity. The lower level has an office space, lots of storage and a nice rec room that walks up to the huge, fully fenced-in backyard and concrete patio. This property is in a fabulous location close to all commuter routes, Saratoga Shopping Center, and Costco!
Location
State VA
County Fairfax
Zoning 131
Rooms
Other Rooms Bedroom 2, Bedroom 3, Bedroom 4, Bedroom 1, Full Bath, Half Bath
Basement Walkout Stairs, Fully Finished
Interior
Hot Water Natural Gas
Heating Forced Air
Cooling Central A/C
Fireplaces Number 1
Fireplaces Type Wood
Equipment Built-In Microwave, Dryer, Washer, Dishwasher, Disposal, Refrigerator, Icemaker, Stove
Fireplace Y
Appliance Built-In Microwave, Dryer, Washer, Dishwasher, Disposal, Refrigerator, Icemaker, Stove
Heat Source Natural Gas
Exterior
Parking Features Garage Door Opener
Garage Spaces 1.0
Water Access N
Accessibility None
Attached Garage 1
Total Parking Spaces 1
Garage Y
Building
Story 3
Foundation Permanent
Sewer Public Sewer
Water Public
Architectural Style Colonial
Level or Stories 3
Additional Building Above Grade, Below Grade
New Construction N
Schools
Elementary Schools Saratoga
Middle Schools Key
High Schools John R. Lewis
School District Fairfax County Public Schools
Others
Senior Community No
Tax ID 0982 06 0020
Ownership Fee Simple
SqFt Source Assessor
Special Listing Condition Standard
Read Less
Want to know what your home might be worth? Contact us for a FREE valuation!

Our team is ready to help you sell your home for the highest possible price ASAP

Bought with Lisa Dubois-Headley • RE/MAX Distinctive Real Estate, Inc.





