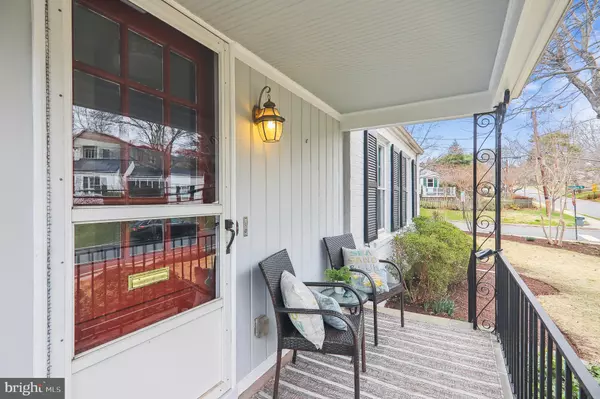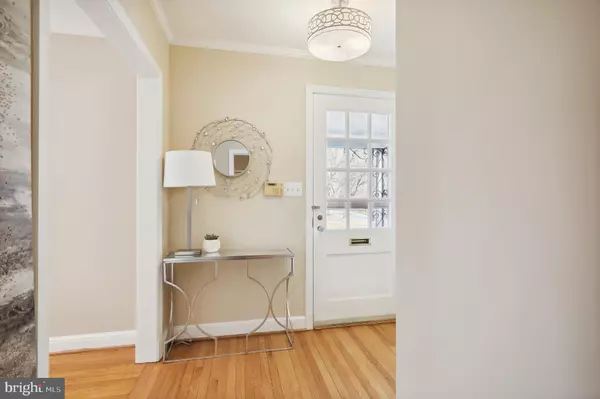$1,500,000
$1,275,000
17.6%For more information regarding the value of a property, please contact us for a free consultation.
4702 FALSTONE AVE Chevy Chase, MD 20815
3 Beds
3 Baths
2,168 SqFt
Key Details
Sold Price $1,500,000
Property Type Single Family Home
Sub Type Detached
Listing Status Sold
Purchase Type For Sale
Square Footage 2,168 sqft
Price per Sqft $691
Subdivision Somerset
MLS Listing ID MDMC2082916
Sold Date 03/10/23
Style Ranch/Rambler
Bedrooms 3
Full Baths 3
HOA Y/N N
Abv Grd Liv Area 1,768
Originating Board BRIGHT
Year Built 1950
Annual Tax Amount $13,481
Tax Year 2023
Lot Size 7,955 Sqft
Acres 0.18
Property Description
Location! Location! Location! Classy and beautiful 3 bedroom + den, 3 full bathroom home with welcoming covered front porch in the heart of the Town of Somerset, on fabulous corner lot with 2 fully fenced-in connecting yards separated by gate, with extended custom patios on both sides. Steps away from community pool and wooded walking path to Friendship Heights shops, restaurants, Metro, and more! Short blocks away from Capital Crescent Trail and Town's basketball court, tennis courts, and batting cage. Freshly painted, gleaming refinished hardwood floors, new carpet, beautiful landscaping, and tons of light from recessed lights and oversized windows!
Main level boasts hardwood floors, large living room with high-end direct vent gas fireplace insert, spacious dining room wired for sound system, peninsula opening to updated kitchen and double glass doors into lovely great room. Kitchen has beautiful cherry wood cabinets and light quartz counters. Family room rebuilt seamlessly by Sellers with vaulted ceilings, 2 sets of sliding doors (one to each yard), fully-connected HVAC ductwork, insulated hardwood floors, and built-in bookshelves. 3 generously sized bedrooms, 2 full updated bathrooms, and stacked washer/dryer closet complete the main level.
Walkout lower level has wonderful extensive main room, office with built-in shelving and wall of glass doors, full bathroom, connection to garage, cedar closet, and steps up to backyard.
Additional upgrades include: expanded permeable paver 3-car driveway, leased roof solar panels, solar water heater, sump pump, insulated floored attic, and extensive Elfa shelving systems.
Minimal Town taxes include pool membership, Montgomery County police officers as secondary source of police protection, upkeep for and use of recreational facilities, snow and leaf removal, services for collecting trash, garden refuse, and recycling, and ability to rent Town Hall and Grounds.
Offer Deadline: Wed, March 1 at 2pm.
Professional photos to be posted when ready.
Location
State MD
County Montgomery
Zoning R60
Rooms
Other Rooms Living Room, Dining Room, Primary Bedroom, Bedroom 2, Bedroom 3, Kitchen, Family Room, Foyer, Office, Utility Room, Bathroom 2, Bathroom 3, Primary Bathroom
Basement Connecting Stairway, Daylight, Partial, Full, Garage Access, Heated, Improved, Interior Access, Outside Entrance, Partially Finished, Rear Entrance, Shelving, Side Entrance, Space For Rooms, Sump Pump, Walkout Level, Walkout Stairs, Windows
Main Level Bedrooms 3
Interior
Interior Features Attic, Built-Ins, Carpet, Cedar Closet(s), Ceiling Fan(s), Dining Area, Family Room Off Kitchen, Floor Plan - Open, Floor Plan - Traditional, Kitchen - Galley, Kitchen - Gourmet, Primary Bath(s), Recessed Lighting, Sound System, Tub Shower, Upgraded Countertops, Window Treatments, Wood Floors, Other
Hot Water Solar
Heating Central, Programmable Thermostat
Cooling Ceiling Fan(s), Central A/C, Dehumidifier, Programmable Thermostat
Flooring Carpet, Concrete, Hardwood, Vinyl
Fireplaces Number 1
Fireplaces Type Gas/Propane, Insert, Mantel(s)
Equipment Dishwasher, Disposal, Dryer, Dryer - Front Loading, Microwave, Oven - Single, Refrigerator, Stainless Steel Appliances, Stove, Washer, Washer - Front Loading, Water Heater - Solar, Oven/Range - Electric, Dryer - Electric, Washer/Dryer Stacked
Furnishings No
Fireplace Y
Window Features Bay/Bow,Energy Efficient,Screens,Storm
Appliance Dishwasher, Disposal, Dryer, Dryer - Front Loading, Microwave, Oven - Single, Refrigerator, Stainless Steel Appliances, Stove, Washer, Washer - Front Loading, Water Heater - Solar, Oven/Range - Electric, Dryer - Electric, Washer/Dryer Stacked
Heat Source Natural Gas
Laundry Main Floor
Exterior
Exterior Feature Patio(s), Porch(es)
Parking Features Covered Parking, Basement Garage, Garage - Front Entry, Garage Door Opener, Inside Access, Other
Garage Spaces 4.0
Fence Fully, Other, Wood, Aluminum, Rear, Wire, Wrought Iron
Utilities Available Electric Available, Natural Gas Available, Phone Available
Water Access N
Roof Type Shingle
Accessibility Other
Porch Patio(s), Porch(es)
Attached Garage 1
Total Parking Spaces 4
Garage Y
Building
Story 2
Foundation Other
Sewer Public Sewer
Water Public
Architectural Style Ranch/Rambler
Level or Stories 2
Additional Building Above Grade, Below Grade
New Construction N
Schools
Elementary Schools Somerset
Middle Schools Westland
High Schools Bethesda-Chevy Chase
School District Montgomery County Public Schools
Others
Pets Allowed Y
Senior Community No
Tax ID 160700539164
Ownership Fee Simple
SqFt Source Assessor
Security Features Smoke Detector,Carbon Monoxide Detector(s)
Acceptable Financing Cash, Conventional, FHA, VA, Other
Horse Property N
Listing Terms Cash, Conventional, FHA, VA, Other
Financing Cash,Conventional,FHA,VA,Other
Special Listing Condition Standard
Pets Allowed No Pet Restrictions
Read Less
Want to know what your home might be worth? Contact us for a FREE valuation!

Our team is ready to help you sell your home for the highest possible price ASAP

Bought with Jennifer K Knoll • Compass





