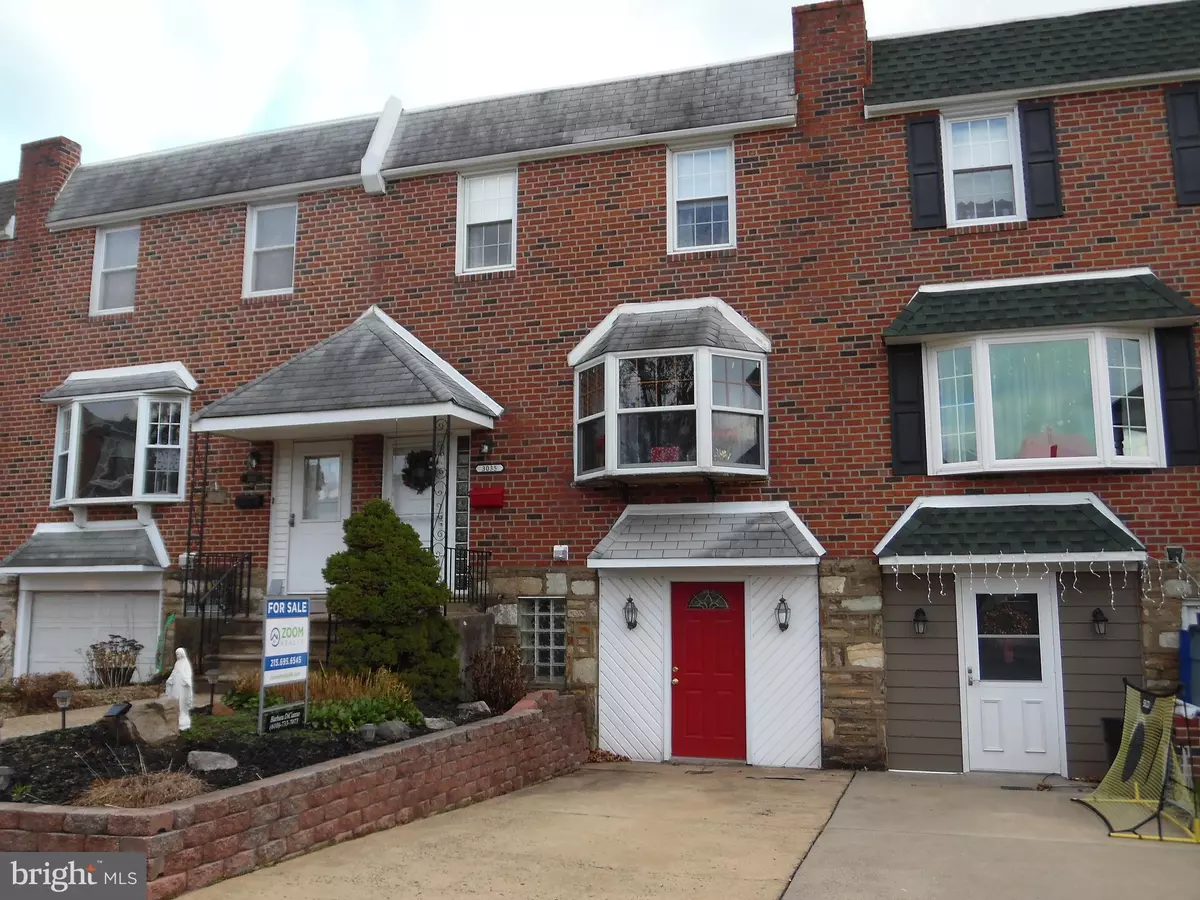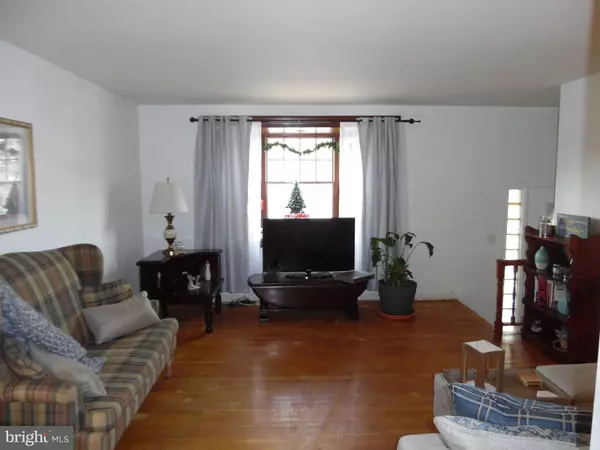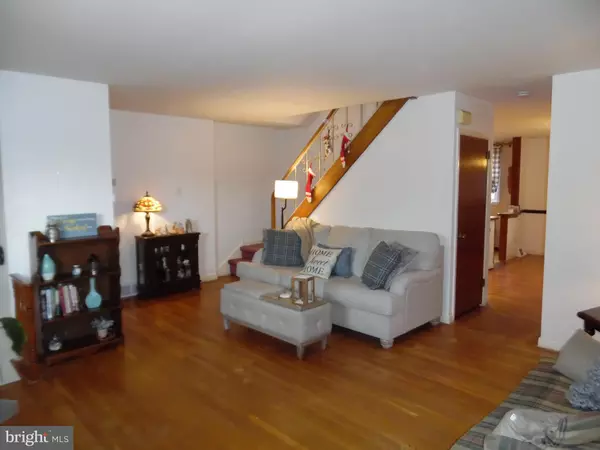$269,900
$279,900
3.6%For more information regarding the value of a property, please contact us for a free consultation.
3035 DERRY PL Philadelphia, PA 19154
3 Beds
2 Baths
1,380 SqFt
Key Details
Sold Price $269,900
Property Type Townhouse
Sub Type Interior Row/Townhouse
Listing Status Sold
Purchase Type For Sale
Square Footage 1,380 sqft
Price per Sqft $195
Subdivision Walton Park
MLS Listing ID PAPH2172820
Sold Date 03/10/23
Style AirLite
Bedrooms 3
Full Baths 1
Half Baths 1
HOA Y/N N
Abv Grd Liv Area 1,380
Originating Board BRIGHT
Year Built 1961
Annual Tax Amount $3,506
Tax Year 2023
Lot Size 1,990 Sqft
Acres 0.05
Lot Dimensions 20.00 x 100.00
Property Description
Owner says time to down-size from this freshly painted, spacious townhome! Exposed hardwood floors on the first-floor welcome you as you enter into the ceramic tiled foyer. Main level consists of a living room with bay window and bright powder room, dining room with a large, open counter to the updated kitchen with cherry wood cabinetry, ceramic tile backsplash and recessed lighting. Second-floor has three (3) roomy bedrooms and a hall bath with a skylight, new light fixture and freshly caulked tub. Basement contains a nice, semi-finished room which could serve as a playroom or exercise room, with access to the rear yard. Front laundry/utility room has washtub and access to the storage room which was once a garage. Front 1-car driveway; New roof in 2018 and re-coated in 2021; Furnace serviced in 2022; New hot water heater in 2022; Central air unit serviced in 2021; and insulated windows throughout. Within walking distance to the track and Palmer playground, which has tennis, basketball and hockey courts and playing fields. This is a “solid” house, that has been well maintained, and is looking for the right owner to make it feel like home.
Location
State PA
County Philadelphia
Area 19154 (19154)
Zoning RSA4
Rooms
Other Rooms Living Room, Dining Room, Kitchen
Basement Walkout Level, Partially Finished, Outside Entrance, Interior Access
Interior
Interior Features Combination Kitchen/Dining, Floor Plan - Open, Kitchen - Eat-In, Recessed Lighting, Tub Shower, Wood Floors, Window Treatments, Carpet, Ceiling Fan(s)
Hot Water Natural Gas
Heating Forced Air
Cooling Ceiling Fan(s), Central A/C
Flooring Hardwood, Partially Carpeted, Vinyl, Ceramic Tile
Equipment Built-In Microwave, Dishwasher, Oven/Range - Gas, Oven - Self Cleaning
Furnishings No
Fireplace N
Window Features Replacement,Transom
Appliance Built-In Microwave, Dishwasher, Oven/Range - Gas, Oven - Self Cleaning
Heat Source Natural Gas
Laundry Basement, Hookup
Exterior
Garage Spaces 1.0
Fence Chain Link
Utilities Available Natural Gas Available, Electric Available, Cable TV, Sewer Available, Water Available
Water Access N
View Garden/Lawn
Roof Type Built-Up
Accessibility None
Total Parking Spaces 1
Garage N
Building
Lot Description Cul-de-sac, Rear Yard
Story 2
Foundation Stone, Block
Sewer Public Sewer
Water Public
Architectural Style AirLite
Level or Stories 2
Additional Building Above Grade, Below Grade
Structure Type Plaster Walls
New Construction N
Schools
Elementary Schools Fitzpatrck
High Schools George Washington
School District The School District Of Philadelphia
Others
Senior Community No
Tax ID 662548000
Ownership Fee Simple
SqFt Source Assessor
Acceptable Financing Conventional, Cash, FHA
Horse Property N
Listing Terms Conventional, Cash, FHA
Financing Conventional,Cash,FHA
Special Listing Condition Standard
Read Less
Want to know what your home might be worth? Contact us for a FREE valuation!

Our team is ready to help you sell your home for the highest possible price ASAP

Bought with Edward G Rogers • Honest Real Estate





