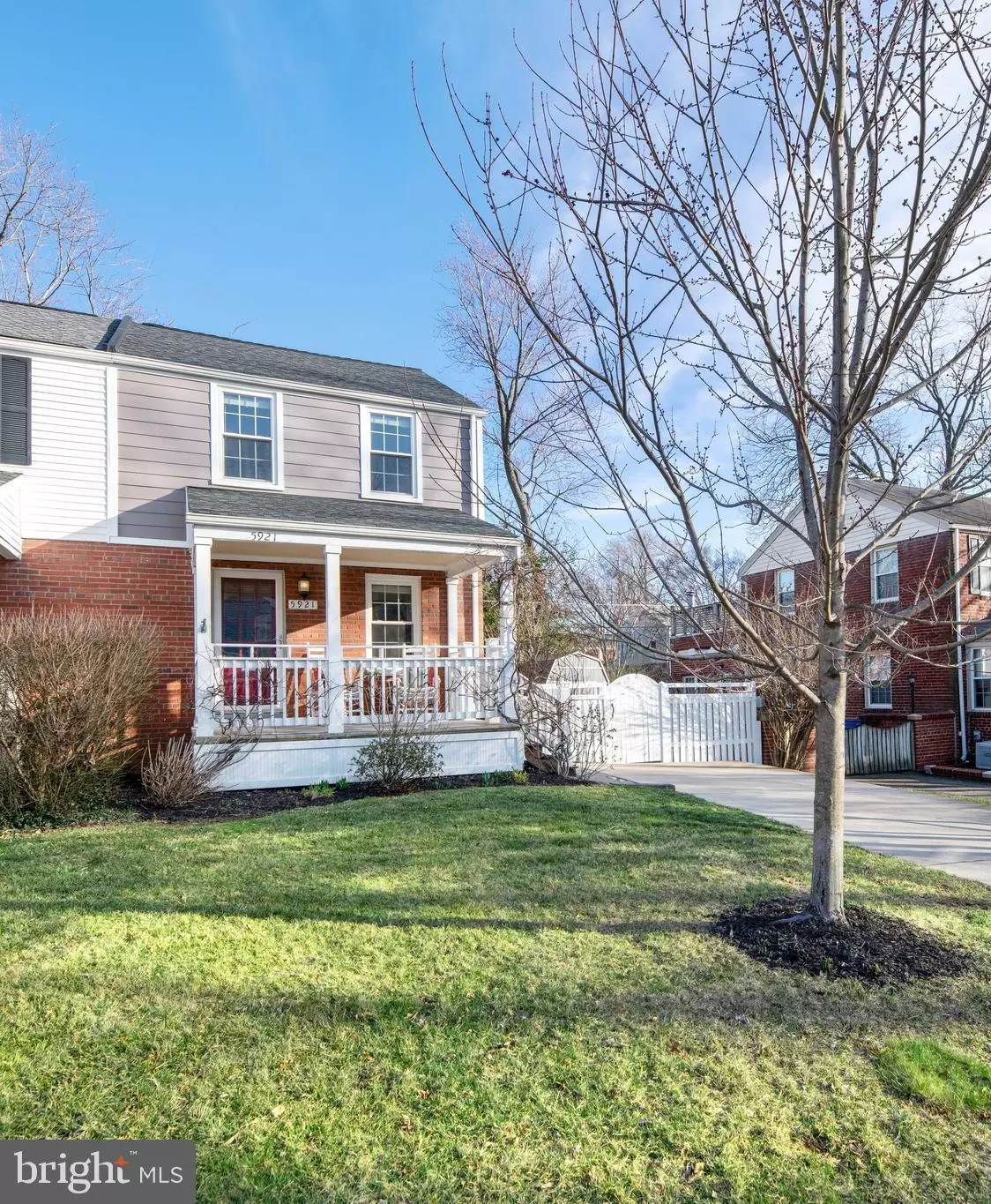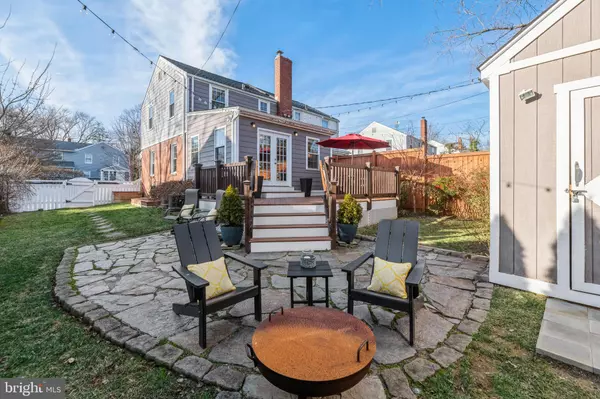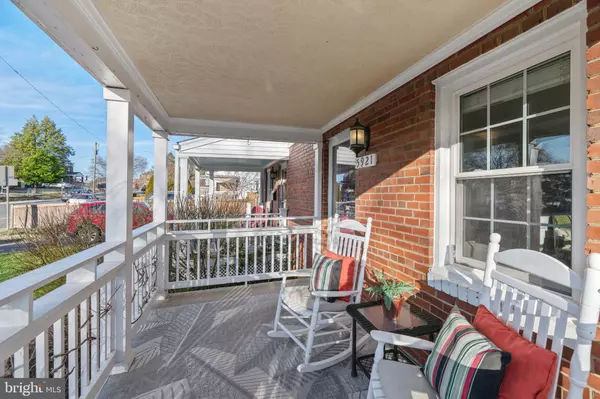$625,000
$597,000
4.7%For more information regarding the value of a property, please contact us for a free consultation.
5921 MONTICELLO RD Alexandria, VA 22303
2 Beds
2 Baths
1,374 SqFt
Key Details
Sold Price $625,000
Property Type Single Family Home
Sub Type Twin/Semi-Detached
Listing Status Sold
Purchase Type For Sale
Square Footage 1,374 sqft
Price per Sqft $454
Subdivision Jefferson Manor
MLS Listing ID VAFX2112896
Sold Date 03/15/23
Style Traditional
Bedrooms 2
Full Baths 2
HOA Y/N N
Abv Grd Liv Area 1,011
Originating Board BRIGHT
Year Built 1947
Annual Tax Amount $6,295
Tax Year 2022
Lot Size 3,600 Sqft
Acres 0.08
Property Description
Freshly painted, completely updated, and move in ready 2 bedroom, 2 bath home just 3 blocks from the Huntington Metro Station. Welcoming covered front porch to relax, expanded floor plan with tons of natural light, and an amazing fenced private yard with beautiful landscaping and low maintenance deck and slate patio. Impressive living room with impeccable hardwood floors and crown molding. Gourmet chef's kitchen with granite counters, stainless steel applicances, and slate floors. The breakfast bar overlooks the dining area. The large family room addition completes the perfect entertaining space. French doors from the family room open to the sunny deck with decorative lights for ambiance and help create coveted indoor outdoor living. Step down to the slate patio for a night roasting marshmallows. The fenced rear and side yard with a sprinkler system which can be controlled remotely and two large secure sheds is the perfect easy maintenance place for your furry friends to enjoy with you. Additonal mature landscaping provides the ideal private oasis. Downstairs a recreation room is a terrific guest space with updated full bath. Convenient built-in storage and closets in the laundry room and recreation room. Upstairs a renovated full bath serves two gracious bedrooms with beautiful hardwood floors. The primary bedroom has a fabulous walk-in closet and can fit a California king bed. Additonal attic storage completes this fantastic home. If that's not enough - a two zone HVAC system helps with low utility costs. Everything you could possibly want inside and out. This house is just waiting for you to call it HOME!
Location
State VA
County Fairfax
Zoning 180
Rooms
Other Rooms Living Room, Dining Room, Primary Bedroom, Bedroom 2, Kitchen, Family Room, Laundry, Recreation Room, Bathroom 1, Bathroom 2
Basement Daylight, Partial
Interior
Interior Features Breakfast Area, Carpet, Ceiling Fan(s), Combination Kitchen/Dining, Crown Moldings, Dining Area, Family Room Off Kitchen, Floor Plan - Open, Kitchen - Eat-In, Kitchen - Gourmet, Recessed Lighting, Sprinkler System, Tub Shower, Upgraded Countertops, Walk-in Closet(s), Wood Floors
Hot Water Natural Gas
Heating Forced Air
Cooling Central A/C, Ceiling Fan(s)
Flooring Ceramic Tile, Carpet, Hardwood
Equipment Built-In Microwave, Dishwasher, Disposal, Dryer, Oven/Range - Gas, Refrigerator, Stainless Steel Appliances, Washer
Fireplace N
Appliance Built-In Microwave, Dishwasher, Disposal, Dryer, Oven/Range - Gas, Refrigerator, Stainless Steel Appliances, Washer
Heat Source Natural Gas
Laundry Lower Floor
Exterior
Exterior Feature Deck(s), Patio(s)
Garage Spaces 2.0
Fence Rear, Privacy
Water Access N
Accessibility None
Porch Deck(s), Patio(s)
Total Parking Spaces 2
Garage N
Building
Lot Description Front Yard, Landscaping, Level, Private, Rear Yard, SideYard(s)
Story 3
Foundation Block
Sewer Public Sewer
Water Public
Architectural Style Traditional
Level or Stories 3
Additional Building Above Grade, Below Grade
Structure Type Dry Wall
New Construction N
Schools
School District Fairfax County Public Schools
Others
Senior Community No
Tax ID 0833 02020030A
Ownership Fee Simple
SqFt Source Assessor
Special Listing Condition Standard
Read Less
Want to know what your home might be worth? Contact us for a FREE valuation!

Our team is ready to help you sell your home for the highest possible price ASAP

Bought with Frances C Bissett • Keller Williams Capital Properties






