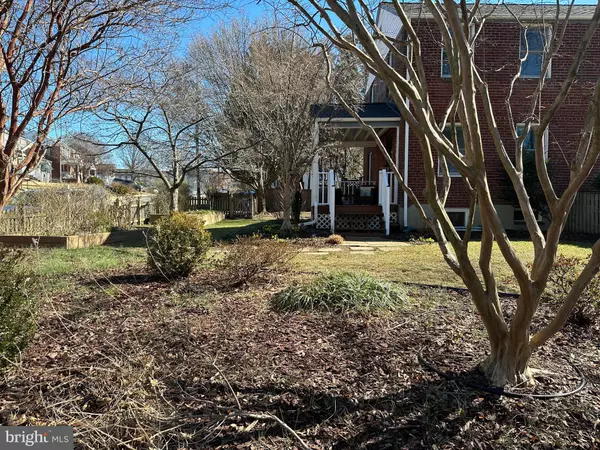$590,000
$560,000
5.4%For more information regarding the value of a property, please contact us for a free consultation.
2621 FARMINGTON DR Alexandria, VA 22303
3 Beds
2 Baths
1,232 SqFt
Key Details
Sold Price $590,000
Property Type Single Family Home
Sub Type Twin/Semi-Detached
Listing Status Sold
Purchase Type For Sale
Square Footage 1,232 sqft
Price per Sqft $478
Subdivision Jefferson Manor
MLS Listing ID VAFX2113932
Sold Date 03/21/23
Style Side-by-Side
Bedrooms 3
Full Baths 2
HOA Y/N N
Abv Grd Liv Area 816
Originating Board BRIGHT
Year Built 1949
Annual Tax Amount $5,891
Tax Year 2022
Lot Size 6,084 Sqft
Acres 0.14
Property Description
Beautiful corner lot home ONE BLOCK to the Metro! Nothing says Welcome Home like a big front porch and this one with its east facing views is perfect for sitting and sipping your morning coffee. Inside this cheery home, you will find original hardwood floors, an open kitchen/dining area with sliders to the backyard and a garden window over the sink for fresh herbs at the ready! Walk out to the large, flat, fully-fenced lot and enjoy the garden beds with a built-in irrigation system. Downstairs there’s a bright sunny room perfect for a home office or gym! Also a recently renovated (2018) 2nd bath , laundry area, and tankless water heater(2018). Upstairs are two beautiful bedrooms that each get the morning light. The main bedroom has an extra large double-doored closet. The hall bath is stunning with its vintage tile. This charming home is located in the very popular Jefferson Manor HOA that has plenty of community spirit but NO HOA. It is not only one block to Huntington Metro, but you can also go to shops, restaurants, and the new Aldi without ever getting in your car! Convenient to 495, 395, Rt. 1, Fort Belvoir, Old Town, National Harbor, and Amazon HQ2.
Location
State VA
County Fairfax
Zoning 180
Rooms
Basement Full, Interior Access, Fully Finished
Interior
Interior Features Attic, Ceiling Fan(s), Combination Kitchen/Dining
Hot Water Instant Hot Water, Tankless
Heating Forced Air
Cooling Central A/C
Flooring Hardwood
Heat Source Natural Gas
Exterior
Exterior Feature Porch(es)
Garage Spaces 2.0
Water Access N
Roof Type Architectural Shingle
Accessibility None
Porch Porch(es)
Total Parking Spaces 2
Garage N
Building
Lot Description Corner
Story 3
Foundation Block
Sewer Public Sewer
Water Public
Architectural Style Side-by-Side
Level or Stories 3
Additional Building Above Grade, Below Grade
Structure Type Dry Wall
New Construction N
Schools
Elementary Schools Mount Eagle
Middle Schools Twain
High Schools Edison
School District Fairfax County Public Schools
Others
Senior Community No
Tax ID 0833 02130007B
Ownership Fee Simple
SqFt Source Assessor
Acceptable Financing Cash, Conventional, VA, FHA
Listing Terms Cash, Conventional, VA, FHA
Financing Cash,Conventional,VA,FHA
Special Listing Condition Standard
Read Less
Want to know what your home might be worth? Contact us for a FREE valuation!

Our team is ready to help you sell your home for the highest possible price ASAP

Bought with Kendra L Carey • Long & Foster Real Estate, Inc.






