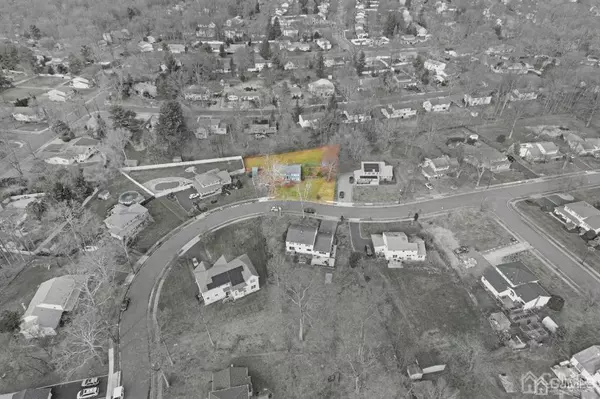$650,000
$650,000
For more information regarding the value of a property, please contact us for a free consultation.
25 Ventnor DR Edison, NJ 08820
4 Beds
3 Baths
1,816 SqFt
Key Details
Sold Price $650,000
Property Type Single Family Home
Sub Type Single Family Residence
Listing Status Sold
Purchase Type For Sale
Square Footage 1,816 sqft
Price per Sqft $357
Subdivision Oak Tree,North
MLS Listing ID 2307503R
Sold Date 03/17/23
Style Bi-Level
Bedrooms 4
Full Baths 3
Originating Board CJMLS API
Year Built 1967
Annual Tax Amount $14,492
Tax Year 2021
Lot Size 0.362 Acres
Acres 0.3617
Lot Dimensions 156.00 x 129.00
Property Description
This is a unique home that must be seen inside! Have a need for a a complete private floor living? Well this is the home! This lovely & charming sun-soaked home in North Edison ready to welcome its next owner! situated on a beautiful lot, the home features 4 nicely sized bedrooms, 3 full bathrooms and spacious living and family areas. Nice sized kitchen with garden window is a chef's delight. Family room with sliding door provides access to an open, fully enclosed and private backyard- perfect for the entire family and entertaining guests. Mud room on the first floor provides for an oversized laundry area along with an additional office space downstairs. The downstairs floor offers a separate entrance. Complete with a 2 car garage and oversized driveway. Excellent central location close to shopping, METRO PARK train station, and major highways. Make this lovely home yours today! Don't miss the opportunity to see it. Schools are bussed but confirm with the townnship
Location
State NJ
County Middlesex
Zoning RA
Rooms
Other Rooms Shed(s)
Dining Room Formal Dining Room
Kitchen Pantry, Eat-in Kitchen, Separate Dining Area
Interior
Interior Features Blinds, 1 Bedroom, Kitchen Second, Laundry Room, Library/Office, Bath Full, Family Room, Utility Room, 3 Bedrooms, Kitchen, Attic, Bath Main, Dining Room, None
Heating Baseboard Hotwater
Cooling A/C Central - Some
Flooring Carpet, Ceramic Tile, Laminate, Wood
Fireplaces Number 1
Fireplaces Type See Remarks
Fireplace true
Window Features Screen/Storm Window,Insulated Windows,Blinds
Appliance Dishwasher, Dryer, Gas Range/Oven, Microwave, Refrigerator, Washer, Gas Water Heater
Heat Source Natural Gas
Exterior
Exterior Feature Screen/Storm Window, Storage Shed, Yard, Insulated Pane Windows
Garage Spaces 2.0
Utilities Available Underground Utilities
Roof Type Asphalt
Building
Lot Description Near Shopping, Near Train, Easements/Right of Way, Near Public Transit
Story 1
Sewer Public Sewer
Water Public
Architectural Style Bi-Level
Others
Senior Community no
Tax ID 05005461100014
Ownership Fee Simple
Energy Description Natural Gas
Read Less
Want to know what your home might be worth? Contact us for a FREE valuation!

Our team is ready to help you sell your home for the highest possible price ASAP






