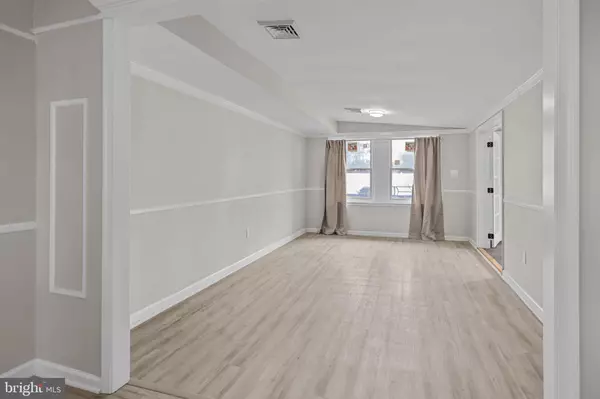$445,000
$449,000
0.9%For more information regarding the value of a property, please contact us for a free consultation.
295 LAKESIDE DR Levittown, PA 19054
3 Beds
2 Baths
1,696 SqFt
Key Details
Sold Price $445,000
Property Type Single Family Home
Sub Type Detached
Listing Status Sold
Purchase Type For Sale
Square Footage 1,696 sqft
Price per Sqft $262
Subdivision Lakeside
MLS Listing ID PABU2042500
Sold Date 03/30/23
Style Ranch/Rambler
Bedrooms 3
Full Baths 2
HOA Y/N N
Abv Grd Liv Area 1,696
Originating Board BRIGHT
Year Built 1952
Annual Tax Amount $4,096
Tax Year 2022
Lot Size 8,400 Sqft
Acres 0.19
Lot Dimensions 70.00 x 120.00
Property Description
Welcome home! Step inside a one of a kind expanded 3 bedroom, 2 full bathroom rancher in Tullytown Borough! This home offers extensive upgrades including brand new flooring throughout, brand new HVAC with forced air, brand new roof, mostly replaced Anderson windows, renovated kitchen with granite countertops, new stainless steel appliances including an oven featuring a built in air-fryer. The homes' expansion boasts ample sunlight for a perfect entertainment space for summer BBQ's to dip into the pool! This backyard hosts a blank canvas for a gardeners dream or large yard space for activities or summer games. The previous owners had an expansive garden which could peak back upon Springs return! Schedule today! Bring all offers!
Location
State PA
County Bucks
Area Tullytown Boro (10146)
Zoning R1
Rooms
Main Level Bedrooms 3
Interior
Hot Water Electric
Heating Central, Forced Air, Heat Pump - Electric BackUp
Cooling Central A/C
Fireplaces Number 1
Fireplace Y
Heat Source Electric, Central
Laundry Main Floor, Has Laundry
Exterior
Garage Spaces 2.0
Fence Fully, Vinyl
Water Access N
Roof Type Architectural Shingle
Accessibility None
Total Parking Spaces 2
Garage N
Building
Story 1
Foundation Slab
Sewer Public Sewer
Water Public
Architectural Style Ranch/Rambler
Level or Stories 1
Additional Building Above Grade, Below Grade
New Construction N
Schools
Elementary Schools Walt Disney
Middle Schools Pennwood
High Schools Pennsbury
School District Pennsbury
Others
Senior Community No
Tax ID 46-007-053
Ownership Fee Simple
SqFt Source Assessor
Acceptable Financing Cash, Conventional, FHA, FHA 203(b), FHA 203(k), VA
Listing Terms Cash, Conventional, FHA, FHA 203(b), FHA 203(k), VA
Financing Cash,Conventional,FHA,FHA 203(b),FHA 203(k),VA
Special Listing Condition Standard
Read Less
Want to know what your home might be worth? Contact us for a FREE valuation!

Our team is ready to help you sell your home for the highest possible price ASAP

Bought with Lauren A Kerr • HomeSmart Nexus Realty Group - Newtown





