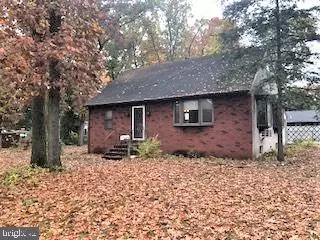$280,250
$280,250
For more information regarding the value of a property, please contact us for a free consultation.
419 MAIN ST Delran, NJ 08075
3 Beds
2 Baths
1,208 SqFt
Key Details
Sold Price $280,250
Property Type Single Family Home
Sub Type Detached
Listing Status Sold
Purchase Type For Sale
Square Footage 1,208 sqft
Price per Sqft $231
Subdivision Delcrest
MLS Listing ID NJBL2036972
Sold Date 04/03/23
Style Cape Cod
Bedrooms 3
Full Baths 2
HOA Y/N N
Abv Grd Liv Area 1,208
Originating Board BRIGHT
Year Built 1971
Annual Tax Amount $7,520
Tax Year 2022
Lot Size 0.265 Acres
Acres 0.27
Lot Dimensions 109.00 x 106.00
Property Description
This charming 2 Story property resides on an oversized lot conveniently located to local shopping, dining & schools. The property features 3 ample sized bedrooms. The 1st Floor Bedroom could be converted back to 2 bedrooms potentially making 4 total Bedrooms. 2 full baths both offer a bathtub / shower combo. The first level also offers all hardwood floors. A bonus room is featured in the rear of the home perfect for a family room or media room. The 2 car detached garage also offers a rear area for storage. The full basement is partially finished. The back yard has an inground pool and fenced yard. This charming Cape Style home is awaiting your vision & updates. All info deemed reliable but not guaranteed. Buyer resp for Due Diligence, all Inspections, Fees, Permits & Certifications needed for Settlement at Buyers Exp. No representation is made of the accuracy & info is subject to change or withdrawal w/out notice. All s/f & dimensions are approximate.
Location
State NJ
County Burlington
Area Delran Twp (20310)
Zoning RESIDENTIAL
Direction Southwest
Rooms
Other Rooms Living Room, Bedroom 2, Bedroom 3, Kitchen, Bedroom 1, Sun/Florida Room
Basement Partially Finished
Main Level Bedrooms 1
Interior
Interior Features Carpet, Entry Level Bedroom, Kitchen - Eat-In, Primary Bath(s), Tub Shower, Wood Floors
Hot Water Natural Gas
Heating Baseboard - Hot Water
Cooling Window Unit(s), Ductless/Mini-Split
Flooring Carpet, Tile/Brick, Solid Hardwood
Equipment Cooktop, Oven/Range - Gas
Fireplace N
Appliance Cooktop, Oven/Range - Gas
Heat Source Natural Gas
Exterior
Parking Features Garage - Front Entry, Oversized
Garage Spaces 2.0
Fence Chain Link, Partially
Pool In Ground
Water Access N
Roof Type Shingle
Accessibility 2+ Access Exits
Total Parking Spaces 2
Garage Y
Building
Lot Description Corner
Story 2
Foundation Block
Sewer Public Sewer
Water Public
Architectural Style Cape Cod
Level or Stories 2
Additional Building Above Grade, Below Grade
New Construction N
Schools
Middle Schools Delran
High Schools Delran
School District Delran Township Public Schools
Others
Pets Allowed Y
Senior Community No
Tax ID 10-00024-00014
Ownership Fee Simple
SqFt Source Assessor
Acceptable Financing Cash, Conventional, FHA, FHA 203(b), VA
Horse Property N
Listing Terms Cash, Conventional, FHA, FHA 203(b), VA
Financing Cash,Conventional,FHA,FHA 203(b),VA
Special Listing Condition REO (Real Estate Owned)
Pets Allowed No Pet Restrictions
Read Less
Want to know what your home might be worth? Contact us for a FREE valuation!

Our team is ready to help you sell your home for the highest possible price ASAP

Bought with Elizabeth Samti • Weichert Realtors-Cherry Hill





