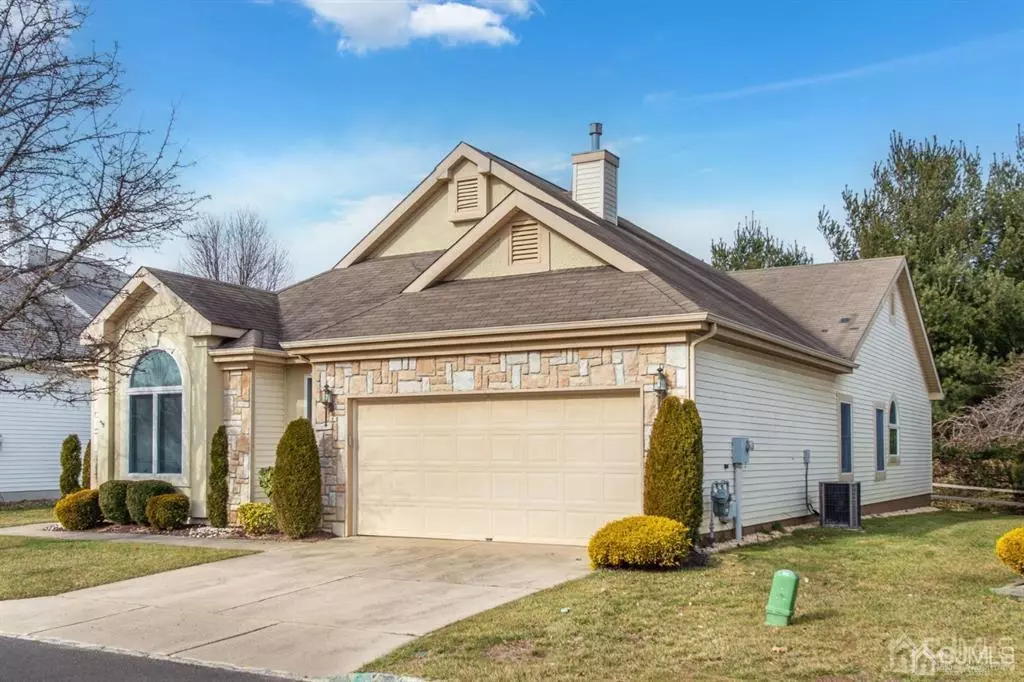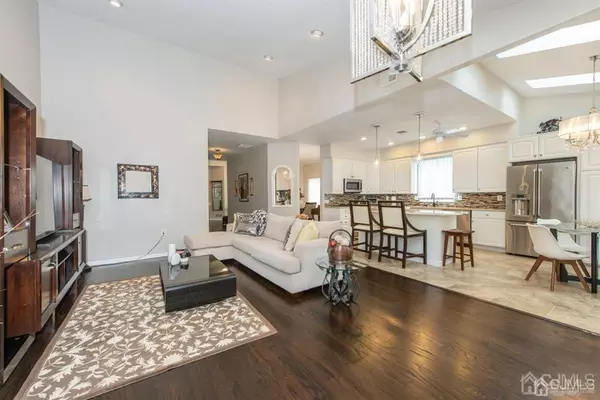$530,000
$524,900
1.0%For more information regarding the value of a property, please contact us for a free consultation.
13 Sherwood DR Monroe, NJ 08831
2 Beds
2 Baths
1,996 SqFt
Key Details
Sold Price $530,000
Property Type Single Family Home
Sub Type Single Family Residence
Listing Status Sold
Purchase Type For Sale
Square Footage 1,996 sqft
Price per Sqft $265
Subdivision Greenbriar/Whittingham V
MLS Listing ID 2308747R
Sold Date 04/13/23
Style Ranch
Bedrooms 2
Full Baths 2
HOA Fees $296/mo
HOA Y/N true
Originating Board CJMLS API
Year Built 2000
Annual Tax Amount $6,927
Tax Year 2022
Lot Size 5,919 Sqft
Acres 0.1359
Lot Dimensions 0.00 x 0.00
Property Description
Very Desirable One Level Manchester Model in the Premier 55+ Community of Greenbriar at Whittingham. You will fall in love with this pristine move-in-ready, 2 bedroom, 2 bathroom ranch style home. Beautiful open concept for entertaining, ceramic tile/newly refinished hardwood floors throughout. Spacious Eat-in kitchen with custom island, beautiful cabinets and pantry, quartz countertops, stainless steel appliances and sliders off the kitchen to a beautiful view overlooking treelined wooded backyard with a new trek deck. Cozy den/library with pocket doors off of the open living room with vaulted ceiling and skylights for ample natural light. This home has a ton of storage, including large closets, as well as an attic in the garage. Primary bedroom with sitting area, double closets, including one walkin. Luxurious primary bath has cathedral ceilings, soaking tub, shower and double sinks. 2nd bedroom ready for your guests with a second full bathroom. Anderson windows & recessed lighting. Greenbrier offers a truly stunning club house where you will find an indoor/outdoor pool, exercise room, billiards, movie theater, ballroom, grillroom, golf course on premise (membership fee is optional) tennis, pickleball, clubs, 24hr nurse & 24hr security and much more! THIS HOME SHOWS LIKE A MODEL!
Location
State NJ
County Middlesex
Community Billiard Room, Bocce, Clubhouse, Nurse 24 Hours, Community Bus, Outdoor Pool, Fitness Center, Game Room, Gated, Golf 18 Hole, Sauna, Hot Tub, Indoor Pool, Tennis Court(S), Sidewalks
Zoning PRC
Rooms
Basement Slab
Dining Room Formal Dining Room
Kitchen Granite/Corian Countertops, Kitchen Exhaust Fan, Kitchen Island, Pantry, Eat-in Kitchen, Separate Dining Area
Interior
Interior Features Blinds, Cathedral Ceiling(s), Shades-Existing, Skylight, Vaulted Ceiling(s), Entrance Foyer, 2 Bedrooms, Kitchen, Laundry Room, Attic, Library/Office, Bath Main, Bath Second, Den, Dining Room, None
Heating Forced Air
Cooling Central Air
Flooring Ceramic Tile, Wood
Fireplace false
Window Features Insulated Windows,Blinds,Shades-Existing,Skylight(s)
Appliance Dishwasher, Dryer, Gas Range/Oven, Microwave, Refrigerator, Washer, Kitchen Exhaust Fan, Gas Water Heater
Heat Source Natural Gas
Exterior
Exterior Feature Barbecue, Lawn Sprinklers, Deck, Sidewalk, Yard, Insulated Pane Windows
Garage Spaces 2.0
Pool Outdoor Pool, Indoor
Community Features Billiard Room, Bocce, Clubhouse, Nurse 24 Hours, Community Bus, Outdoor Pool, Fitness Center, Game Room, Gated, Golf 18 Hole, Sauna, Hot Tub, Indoor Pool, Tennis Court(s), Sidewalks
Utilities Available Cable TV, Cable Connected, Electricity Connected, Natural Gas Connected
Roof Type Asphalt
Handicap Access Shower Seat, Stall Shower, Support Rails
Porch Deck
Building
Lot Description Wooded
Story 1
Sewer Public Sewer
Water Public
Architectural Style Ranch
Others
HOA Fee Include Amenities-Some,Common Area Maintenance,Community Bus,Maintenance Structure,Health Care Center/Nurse,Snow Removal,Trash
Senior Community yes
Tax ID 12000484000155
Ownership Fee Simple
Security Features Security Gate
Energy Description Natural Gas
Pets Allowed Yes
Read Less
Want to know what your home might be worth? Contact us for a FREE valuation!

Our team is ready to help you sell your home for the highest possible price ASAP






