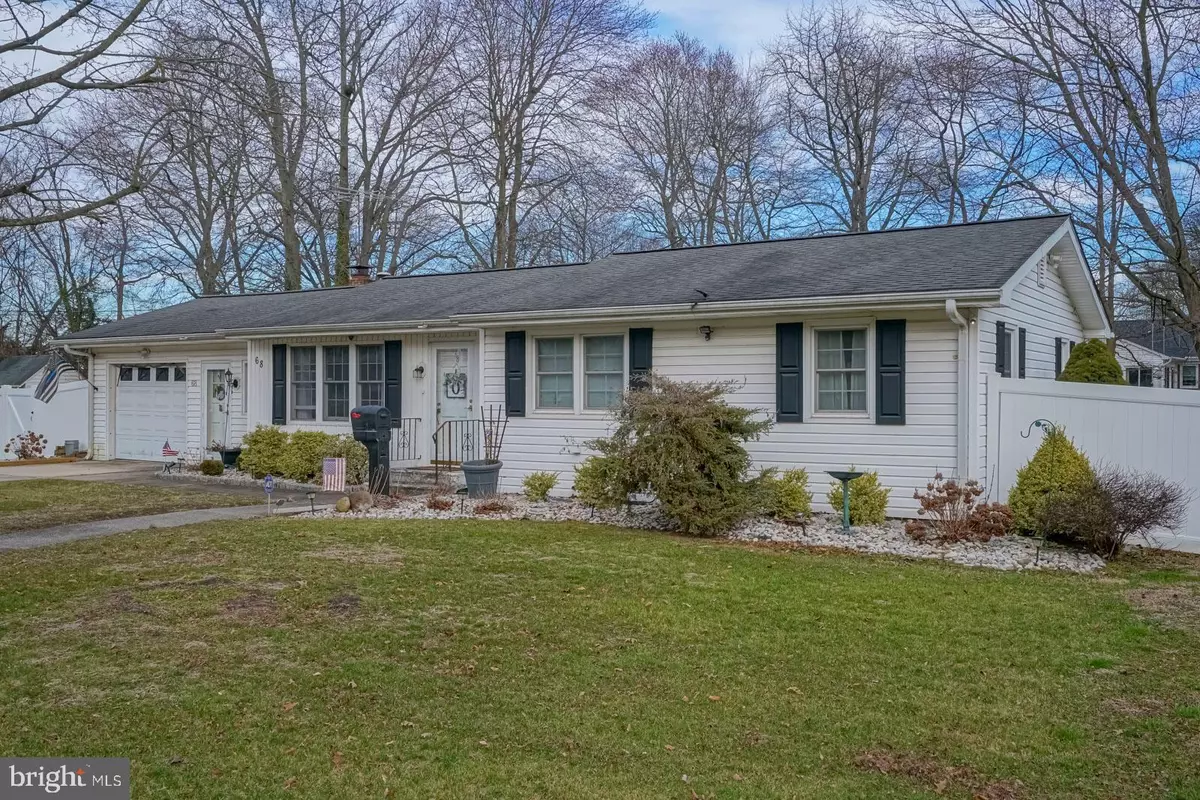$265,000
$265,000
For more information regarding the value of a property, please contact us for a free consultation.
68 LOCUST AVE Pennsville, NJ 08070
3 Beds
2 Baths
1,472 SqFt
Key Details
Sold Price $265,000
Property Type Single Family Home
Sub Type Detached
Listing Status Sold
Purchase Type For Sale
Square Footage 1,472 sqft
Price per Sqft $180
Subdivision Central Park
MLS Listing ID NJSA2006648
Sold Date 04/17/23
Style Ranch/Rambler
Bedrooms 3
Full Baths 2
HOA Y/N N
Abv Grd Liv Area 1,472
Originating Board BRIGHT
Year Built 1956
Annual Tax Amount $6,603
Tax Year 2022
Lot Size 0.344 Acres
Acres 0.34
Lot Dimensions 100.00 x 125
Property Description
Just the RANCH home with 2 FULL baths that you have been looking for! Good curb and neighborhood appeal as you pull up to this home in the Central Park area of Pennsville…..walking distance to the Pennsville Middle & High Schools (Grades 6-12). Lot 150 feet across and 100 feet deep. Fully fenced backyard with a white vinyl privacy fence. Enter the home and notice the open layout---Living room/Dining area/Kitchen all have a great flow. Really the perfect space for entertaining! Hardwood floors throughout a majority of the home. The living room is a great size (19x12) with recessed lighting and breakfast bar overlooking into the kitchen. The dining area is off the kitchen. SIMPLY STUNNING NEW KITCHEN that is actually more gorgeous than the photos even show! Sparkling quartz countertops, area for stools, a removable island, beautiful vinyl plan floors, tons of cabinet space (soft closing cabinets), and a stainless-steel appliance package! Continue through the kitchen to family room with wood burning fireplace. The mudroom/laundry room combo comes from the driveway outside, and also connects to the 1 car attached garage. Garage has electric opener. On the other side of the home, find a NEW hall bath with tiled shower, and 3 bedrooms with hardwood floors. The main bedroom also has a full bath with stall shower. Out back, enjoy the seasons on the paver patio. There is PLENTY of backyard space—even space for a pool, if you desire! The central air and water heater are approx. 2 years old. New sewer line! Home also has a hardwired security system. Pennsville is located on the Delaware River. Public access to the river available for boating/fishing. Property is centrally located to Wilmington, DE (20 minutes), Philadelphia (40 minutes), Baltimore (2.5 hrs), and Jersey shore points (1.5 hours). Quick access to many major roadways of 295, Delaware Memorial Bridge, Commodore Barry Bridge, 295, NJ Turnpike. Property is located in a USDA approved area, so 100% available!
Location
State NJ
County Salem
Area Pennsville Twp (21709)
Zoning 02
Rooms
Other Rooms Living Room, Dining Room, Bedroom 2, Bedroom 3, Kitchen, Family Room, Bedroom 1, Laundry
Main Level Bedrooms 3
Interior
Interior Features Attic, Ceiling Fan(s), Combination Kitchen/Dining, Dining Area, Entry Level Bedroom, Family Room Off Kitchen, Kitchen - Island, Recessed Lighting, Stall Shower, Tub Shower, Upgraded Countertops, Wainscotting, Wood Floors
Hot Water Electric
Heating Forced Air
Cooling Central A/C
Flooring Hardwood, Luxury Vinyl Plank
Fireplaces Number 1
Fireplaces Type Brick, Wood
Equipment Built-In Microwave, Built-In Range, Dishwasher, Disposal, Dryer - Electric, Extra Refrigerator/Freezer, Oven/Range - Electric, Refrigerator, Stainless Steel Appliances, Washer
Fireplace Y
Window Features Replacement
Appliance Built-In Microwave, Built-In Range, Dishwasher, Disposal, Dryer - Electric, Extra Refrigerator/Freezer, Oven/Range - Electric, Refrigerator, Stainless Steel Appliances, Washer
Heat Source Oil
Laundry Main Floor
Exterior
Exterior Feature Patio(s)
Parking Features Garage - Front Entry, Built In, Garage Door Opener, Inside Access
Garage Spaces 3.0
Fence Vinyl, Privacy
Utilities Available Natural Gas Available, Cable TV Available
Water Access N
View Street
Roof Type Architectural Shingle
Accessibility None
Porch Patio(s)
Attached Garage 1
Total Parking Spaces 3
Garage Y
Building
Lot Description Level
Story 1
Foundation Crawl Space
Sewer Public Sewer
Water Public
Architectural Style Ranch/Rambler
Level or Stories 1
Additional Building Above Grade, Below Grade
New Construction N
Schools
School District Pennsville Township Public Schools
Others
Senior Community No
Tax ID 09-02005-00011
Ownership Fee Simple
SqFt Source Estimated
Security Features Exterior Cameras,Monitored
Acceptable Financing Cash, Conventional, FHA, USDA, VA
Listing Terms Cash, Conventional, FHA, USDA, VA
Financing Cash,Conventional,FHA,USDA,VA
Special Listing Condition Standard
Read Less
Want to know what your home might be worth? Contact us for a FREE valuation!

Our team is ready to help you sell your home for the highest possible price ASAP

Bought with Scott Kompa • EXP Realty, LLC





