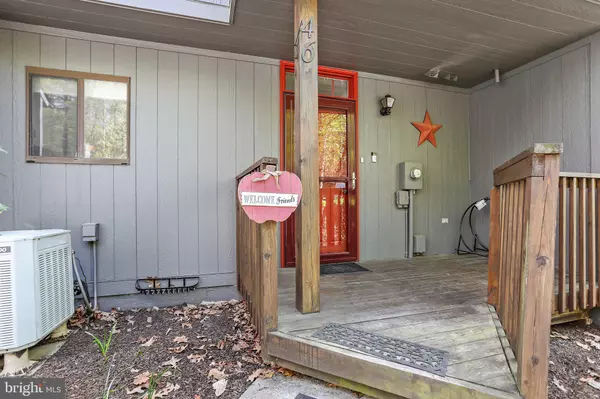$246,000
$244,900
0.4%For more information regarding the value of a property, please contact us for a free consultation.
46 FISHHOOK LN Hedgesville, WV 25427
2 Beds
4 Baths
2,032 SqFt
Key Details
Sold Price $246,000
Property Type Condo
Sub Type Condo/Co-op
Listing Status Sold
Purchase Type For Sale
Square Footage 2,032 sqft
Price per Sqft $121
Subdivision The Woods
MLS Listing ID WVBE2017160
Sold Date 04/21/23
Style Villa
Bedrooms 2
Full Baths 3
Half Baths 1
Condo Fees $375/qua
HOA Fees $66/mo
HOA Y/N Y
Abv Grd Liv Area 1,392
Originating Board BRIGHT
Year Built 1991
Annual Tax Amount $961
Tax Year 2022
Property Description
Very well maintained Villa overlooking Sylvan Lake with waterfall view! Covered entry deck with full view storm door.
Wood burning fireplace in the living/great room with oak mantle and slate hearth. Extended Open deck off of the living/great room, owner's bedroom and lower level rec room with views of beautiful Sylvan Lake. Wood laminate floors in living/great room.
Upstairs level has two bedrooms, each with private bath and vaulted ceilings. Owner's bedroom with view of Sylvan Lake, two walk in closets & full bath with whirlpool tub with ceramic tile surround & skylight. Guest bedroom with huge walk in closet and full bath. Skylight in stairwell to second floor. Finished lower level with full bath, rec/family room or 3r bedroom, large storage room/closet, & hot water heater storage closet. Class A membership available. $1500 Annual Fee for the Fishhook Cluster Association is being billed for $375 Quarterly. This beautiful townhome will not last long!
Schedule your viewing as soon as possible!
Location
State WV
County Berkeley
Zoning 107
Rooms
Other Rooms Living Room, Dining Room, Primary Bedroom, Bedroom 2, Kitchen, Family Room, Storage Room
Basement Fully Finished
Interior
Interior Features Breakfast Area, Combination Kitchen/Dining, Combination Dining/Living, WhirlPool/HotTub, Carpet, Ceiling Fan(s), Floor Plan - Open, Skylight(s), Stall Shower, Stove - Wood, Walk-in Closet(s), Window Treatments
Hot Water Electric
Heating Heat Pump(s)
Cooling Central A/C
Flooring Ceramic Tile, Laminated, Carpet, Vinyl
Fireplaces Number 1
Fireplaces Type Mantel(s)
Equipment Dishwasher, Disposal, Dryer, Oven/Range - Electric, Refrigerator, Washer, Icemaker
Furnishings No
Fireplace Y
Window Features Skylights,Double Pane
Appliance Dishwasher, Disposal, Dryer, Oven/Range - Electric, Refrigerator, Washer, Icemaker
Heat Source Electric
Laundry Upper Floor
Exterior
Exterior Feature Balconies- Multiple, Patio(s)
Garage Spaces 2.0
Parking On Site 1
Utilities Available Cable TV, Under Ground, Electric Available
Amenities Available Basketball Courts, Club House, Fitness Center, Golf Course, Hot tub, Laundry Facilities, Pool - Indoor, Pool - Outdoor, Putting Green, Racquet Ball, Shuffleboard, Tennis Courts, Water/Lake Privileges
Water Access N
View Trees/Woods, Lake
Roof Type Asphalt,Shingle
Street Surface Paved
Accessibility None
Porch Balconies- Multiple, Patio(s)
Road Frontage Private, Road Maintenance Agreement
Total Parking Spaces 2
Garage N
Building
Lot Description Landscaping, PUD
Story 3
Foundation Block
Sewer Public Sewer
Water Public
Architectural Style Villa
Level or Stories 3
Additional Building Above Grade, Below Grade
Structure Type Vaulted Ceilings,Dry Wall
New Construction N
Schools
Elementary Schools Call School Board
Middle Schools Call School Board
High Schools Call School Board
School District Berkeley County Schools
Others
Pets Allowed Y
HOA Fee Include Road Maintenance,Snow Removal,Trash,Management
Senior Community No
Tax ID 04 19G004500000000
Ownership Fee Simple
SqFt Source Assessor
Acceptable Financing Cash, Conventional, FHA, USDA, VA
Horse Property N
Listing Terms Cash, Conventional, FHA, USDA, VA
Financing Cash,Conventional,FHA,USDA,VA
Special Listing Condition Standard
Pets Allowed Cats OK, Dogs OK
Read Less
Want to know what your home might be worth? Contact us for a FREE valuation!

Our team is ready to help you sell your home for the highest possible price ASAP

Bought with Amanda Llewellyn • Keller Williams Realty Advantage





