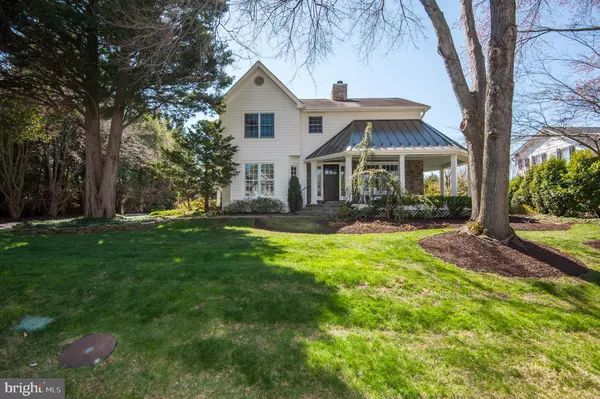$1,501,000
$1,324,900
13.3%For more information regarding the value of a property, please contact us for a free consultation.
9817 SQUAW VALLEY DR Vienna, VA 22182
3 Beds
6 Baths
4,344 SqFt
Key Details
Sold Price $1,501,000
Property Type Single Family Home
Sub Type Detached
Listing Status Sold
Purchase Type For Sale
Square Footage 4,344 sqft
Price per Sqft $345
Subdivision Sun Valley
MLS Listing ID VAFX2118474
Sold Date 04/24/23
Style Farmhouse/National Folk
Bedrooms 3
Full Baths 4
Half Baths 2
HOA Fees $10/ann
HOA Y/N Y
Abv Grd Liv Area 3,503
Originating Board BRIGHT
Year Built 1984
Annual Tax Amount $12,778
Tax Year 2023
Lot Size 0.459 Acres
Acres 0.46
Property Description
Welcome home to 9817 Squaw Valley Drive in sought after and rightly named Sun Valley Community in Vienna. No expense was spared in this quaint Charleston-esque home brimming with southern charm. Unique and full of character, you will not find another quite like this one!! This home is a beautiful and spacious residence with many desirable features both inside and out. The interior features over 4,000 sq ft of living space on three floors. The upper level has three large bedrooms, each with its own full en suite bathrooms. Also on the bedroom level is the laundry room. The main level boasts two powder rooms, a gourmet eat-in kitchen with molded poured marbleized concrete counters and high-end appliances, a breakfast room with a coffee bar, and a living room with a gorgeous hand-carved and crafted fireplace mantel and surround. The dining room is spacious and features a scenic French-countryside hand-painted mural on all walls perfect for entertaining friends and family complete with a wet bar and separate dishwasher. Additionally there is a main level office and an inviting and elegant sun-drenched family room with stunning floor to ceiling stonework surrounding a large gas fireplace perfect for staying cozy on these cool spring days and nights. The basement of this amazing home is complete with wet bar and a 54 bottle wine fridge, a full bathroom, and a workout room with rubber mat flooring and mirrored walls w/ tv setup.
The exterior of the home is virtually maintenance free and was recently updated ($143+K just over 1 year ago) which included hardiplank siding, PVC columns, trellis around garage, oversized gutters and downspouts, and a new driveway. There are standing seam metal porch roofs, a wrap around porch with skylights and mohogany decking , and a gas line grill hookup. The 2-car garage has plenty of extra storage space with pull-down stairs and there is potential to build another living space above it as the flooring has been fortified for weight-bearing. Additionally there is a shed located to the rear of the garage. The home has an Irritrol irrigations system with 14 zones around the the entire yard and gardens and an invisible fence system installed. Relax and enjoy your morning coffee and newspaper on the beautiful and private stone patio ($50+K) with perennial gardens surrounding to bloom all throughout the growing season. Not one area of garden has been forgotten in this special home – every one has been well thought out and extensively landscaped.
Easy access from this home to W&OD, Fairfax County Connector Trails, and Meadowlark Gardens.
This home won't last – come quick. Open house Sunday 3/26 1:00-4:00PM Marshall HS pyramid.
Location
State VA
County Fairfax
Zoning 111
Rooms
Basement Fully Finished, Heated, Improved
Interior
Hot Water Natural Gas
Heating Heat Pump(s), Forced Air
Cooling Central A/C
Fireplaces Number 2
Heat Source Electric, Natural Gas
Exterior
Parking Features Garage - Front Entry, Garage Door Opener, Oversized, Additional Storage Area
Garage Spaces 4.0
Water Access N
Roof Type Architectural Shingle,Metal
Accessibility None
Total Parking Spaces 4
Garage Y
Building
Story 3
Foundation Block
Sewer Public Sewer
Water Public
Architectural Style Farmhouse/National Folk
Level or Stories 3
Additional Building Above Grade, Below Grade
New Construction N
Schools
Elementary Schools Wolftrap
Middle Schools Kilmer
High Schools Marshall
School District Fairfax County Public Schools
Others
Senior Community No
Tax ID 0281 16 0034
Ownership Fee Simple
SqFt Source Assessor
Special Listing Condition Standard
Read Less
Want to know what your home might be worth? Contact us for a FREE valuation!

Our team is ready to help you sell your home for the highest possible price ASAP

Bought with Elizabeth Bish • Compass





