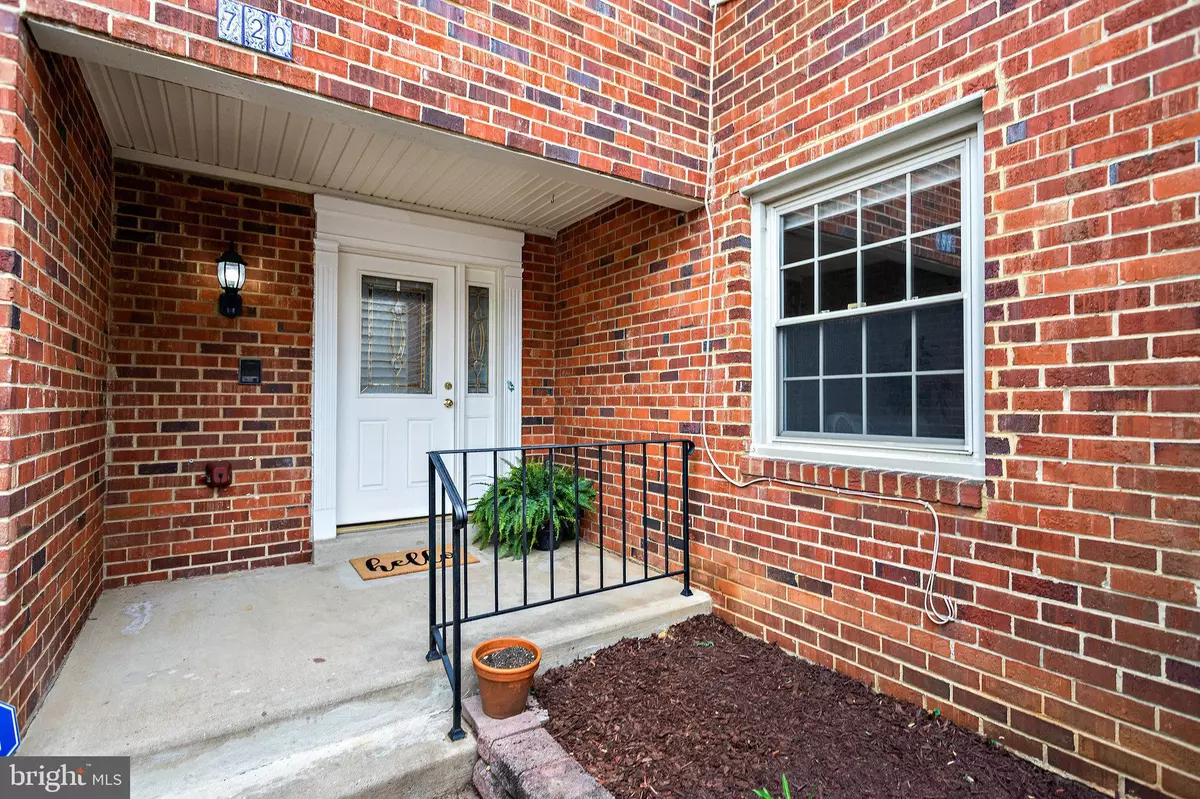$675,000
$669,000
0.9%For more information regarding the value of a property, please contact us for a free consultation.
720 HUNTER CT SW Vienna, VA 22180
3 Beds
3 Baths
1,826 SqFt
Key Details
Sold Price $675,000
Property Type Townhouse
Sub Type Interior Row/Townhouse
Listing Status Sold
Purchase Type For Sale
Square Footage 1,826 sqft
Price per Sqft $369
Subdivision Townes Of Moorefield
MLS Listing ID VAFX2118732
Sold Date 04/26/23
Style Colonial
Bedrooms 3
Full Baths 2
Half Baths 1
HOA Fees $140/qua
HOA Y/N Y
Abv Grd Liv Area 1,826
Originating Board BRIGHT
Year Built 1976
Annual Tax Amount $8,345
Tax Year 2023
Lot Size 3,240 Sqft
Acres 0.07
Property Description
You won't want to miss this beautifully updated townhouse in sought after Townes of Moorefield. This well maintained home has 3 bedrooms, 2.5 bathrooms and boasts a spacious open layout with a beautifully updated kitchen, spacious living/dining room and a cozy family room right off the kitchen. The family room is all charm with its wood burning fireplace, elegant mantle, lovely built-in bookcases and gleaming hardwood floors. On the upper level, you will find the 3 full bedrooms and 2 full bathrooms and hardwood floors throughout. The spacious owners suite has plenty of room for a king size bed and multiple dressers. You will also fall in love with the large walk-in closet. Both upstairs bathrooms are updated and spa like. The backyard is fully fenced and allows for complete privacy while you enjoy sitting on your new Trex deck, overlooking your delightful landscaped garden.
This wonderful community has so many amenities to enjoy including an outdoor swimming pool, tennis courts, and playgrounds. Situated in the heart of Vienna, this location can't be beat. Located only minutes to the Vienna Metro, Nottoway Park, I-66, walking and biking trails, shopping and restaurants. Located in the Madison HS pyramid. The recent updates include; new roof (2022), water heater, (2020), Trex Deck(2022). light fixtures(2023), freshly painted (2022).
Location
State VA
County Fairfax
Zoning 910
Rooms
Other Rooms Living Room, Dining Room, Primary Bedroom, Bedroom 2, Bedroom 3, Kitchen, Family Room, Foyer, Bathroom 2, Primary Bathroom, Half Bath
Interior
Interior Features Built-Ins, Ceiling Fan(s), Dining Area, Recessed Lighting, Walk-in Closet(s), Wood Floors
Hot Water Electric
Heating Forced Air, Heat Pump(s)
Cooling Central A/C
Flooring Hardwood
Fireplaces Number 1
Equipment Built-In Microwave, Dishwasher, Disposal, Refrigerator, Stainless Steel Appliances, Washer, Dryer
Furnishings No
Fireplace Y
Appliance Built-In Microwave, Dishwasher, Disposal, Refrigerator, Stainless Steel Appliances, Washer, Dryer
Heat Source Electric
Laundry Main Floor
Exterior
Parking Features Garage - Front Entry, Garage Door Opener
Garage Spaces 2.0
Fence Fully, Privacy, Rear, Wood
Utilities Available Electric Available, Sewer Available, Water Available, Under Ground
Amenities Available Pool - Outdoor, Tennis Courts, Tot Lots/Playground, Basketball Courts, Community Center
Water Access N
View Trees/Woods
Accessibility Level Entry - Main
Attached Garage 2
Total Parking Spaces 2
Garage Y
Building
Story 2
Foundation Slab
Sewer Public Sewer
Water Public
Architectural Style Colonial
Level or Stories 2
Additional Building Above Grade, Below Grade
New Construction N
Schools
Elementary Schools Marshall Road
Middle Schools Thoreau
High Schools Madison
School District Fairfax County Public Schools
Others
Pets Allowed Y
HOA Fee Include Common Area Maintenance,Management,Pool(s),Reserve Funds,Road Maintenance,Snow Removal,Trash
Senior Community No
Tax ID 0482 22 0033
Ownership Fee Simple
SqFt Source Assessor
Horse Property N
Special Listing Condition Standard
Pets Allowed No Pet Restrictions
Read Less
Want to know what your home might be worth? Contact us for a FREE valuation!

Our team is ready to help you sell your home for the highest possible price ASAP

Bought with Julia Rice • KW United





