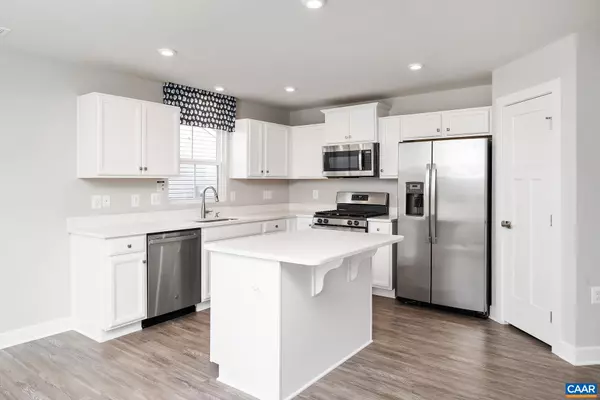$345,000
$345,000
For more information regarding the value of a property, please contact us for a free consultation.
105 VIRGINIA AVE Palmyra, VA 22963
3 Beds
2 Baths
1,338 SqFt
Key Details
Sold Price $345,000
Property Type Single Family Home
Sub Type Detached
Listing Status Sold
Purchase Type For Sale
Square Footage 1,338 sqft
Price per Sqft $257
Subdivision Village Oaks
MLS Listing ID 637573
Sold Date 05/01/23
Style Craftsman
Bedrooms 3
Full Baths 2
Condo Fees $50
HOA Fees $131/qua
HOA Y/N Y
Abv Grd Liv Area 1,338
Originating Board CAAR
Year Built 2020
Annual Tax Amount $2,132
Tax Year 2022
Lot Size 6,534 Sqft
Acres 0.15
Property Description
Previous model home is now ready for you to move in! This like-new home in the newly sold-out Village Oaks neighborhood is perfect for those wanting easy, single-level living. The open floorplan with LVP floors allows the natural light to flow through the home. The upgraded kitchen with an ample dining space includes a island with bar is perfect for entertaining. With easy access to the patio and large yard, it is ready for hosting a backyard BBQ, playing in the yard, or your favorite canine friend. Lawn irrigation system installed to help your lawn and landscaping flourish. The large owner's bedroom has an attached bath with double vanities and an adjacent large walk-in closet. Two additional rooms, full bath, and laundry room completes the inside. The two-car garage has space for additional storage. The neighborhood takes care of the lawncare, trash, and snow removal; so you can relax on the weekends or simply walk across the street to the pool on a hot day. There is also a playground and clubhouse for when you want to entertain away from home. All of this with a quick commute to Charlottesville and I-64. Come see your new home!,Maple Cabinets,Quartz Counter
Location
State VA
County Fluvanna
Zoning PUD
Rooms
Other Rooms Living Room, Dining Room, Primary Bedroom, Kitchen, Laundry, Primary Bathroom, Full Bath, Additional Bedroom
Main Level Bedrooms 3
Interior
Interior Features Walk-in Closet(s), Breakfast Area, Kitchen - Eat-In, Kitchen - Island, Pantry, Entry Level Bedroom, Primary Bath(s)
Heating Central, Heat Pump(s)
Cooling Programmable Thermostat, Central A/C, Heat Pump(s)
Flooring Carpet
Equipment Washer/Dryer Hookups Only, Oven/Range - Electric, Microwave, Energy Efficient Appliances
Fireplace N
Window Features Insulated,Low-E,Vinyl Clad
Appliance Washer/Dryer Hookups Only, Oven/Range - Electric, Microwave, Energy Efficient Appliances
Heat Source Electric, Propane - Owned
Exterior
Parking Features Other, Garage - Front Entry
Amenities Available Club House, Tot Lots/Playground, Picnic Area, Swimming Pool, Jog/Walk Path
View Other
Roof Type Architectural Shingle
Accessibility None
Garage Y
Building
Lot Description Landscaping, Sloping
Story 1
Foundation Slab
Sewer Public Sewer
Water Public
Architectural Style Craftsman
Level or Stories 1
Additional Building Above Grade, Below Grade
Structure Type High
New Construction N
Schools
Elementary Schools Central
Middle Schools Fluvanna
High Schools Fluvanna
School District Fluvanna County Public Schools
Others
HOA Fee Include Common Area Maintenance,Insurance,Pool(s),Management,Snow Removal,Trash,Lawn Maintenance
Ownership Other
Special Listing Condition Standard
Read Less
Want to know what your home might be worth? Contact us for a FREE valuation!

Our team is ready to help you sell your home for the highest possible price ASAP

Bought with JAMIE WHITE • JAMIE WHITE REAL ESTATE





