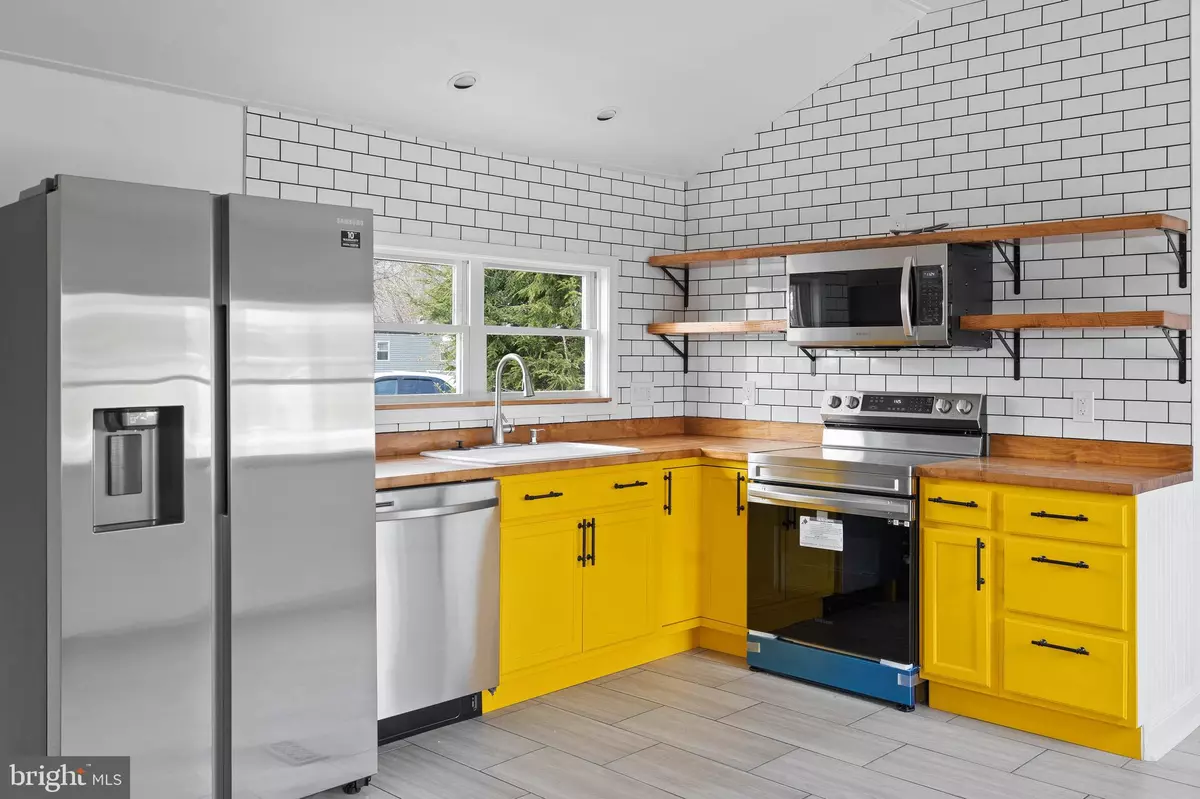$105,000
$112,000
6.3%For more information regarding the value of a property, please contact us for a free consultation.
31752 SIHAM RD #5298 Lewes, DE 19958
2 Beds
2 Baths
65.11 Acres Lot
Key Details
Sold Price $105,000
Property Type Mobile Home
Sub Type Mobile Pre 1976
Listing Status Sold
Purchase Type For Sale
Subdivision Whispering Pine Mhp
MLS Listing ID DESU2035120
Sold Date 05/11/23
Style Modular/Pre-Fabricated
Bedrooms 2
Full Baths 2
HOA Y/N N
Originating Board BRIGHT
Land Lease Amount 697.0
Land Lease Frequency Monthly
Year Built 1974
Annual Tax Amount $299
Tax Year 2022
Lot Size 65.110 Acres
Acres 65.11
Lot Dimensions 0.00 x 0.00
Property Description
Looking for your next home at the beach, check out this completely remodeled two bedroom, two bath beautifully updated home with all new appliances, framing, electric, plumbing, baths, hvac system, porch and many more items that are too many to mention, but must be seen to be appreciated. Didn't think you could have a walk-in closet or master spa bath in a mobile home? Well think again, this home has it all and a bath to rival most luxury homes. This home backs up to open farm land and is likely positioned in one of the best home sites in the park. If outside living is what you are looking for, the brand new large deck is just the thing one needs to expand their living space.
Location, location, location is everything, and this is located close to everything that Rt 1 and the beaches has to offer, from grocery, to restaurants, to bike paths, to beaches, movies, public transportation, you name it, it's just right around the corner. Making this the perfect beach place to drop your bags and enjoy the day. :)
The park has a community pool, play area and more amenities that make it resort living at the beach at a reasonable price. Don't let this beauty pass you by. This home is priced to sell and is waiting for you.
Location
State DE
County Sussex
Area Lewes Rehoboth Hundred (31009)
Zoning AR1
Rooms
Main Level Bedrooms 2
Interior
Interior Features Ceiling Fan(s), Floor Plan - Open, Kitchen - Eat-In, Soaking Tub, Walk-in Closet(s), Dining Area, Combination Kitchen/Living
Hot Water Electric
Heating Central
Cooling Central A/C, Heat Pump(s)
Equipment Built-In Microwave, Built-In Range, Dishwasher, Disposal, Dryer - Electric, Dryer - Front Loading, Washer - Front Loading, Washer, Washer/Dryer Stacked, Water Heater - High-Efficiency
Furnishings No
Fireplace N
Appliance Built-In Microwave, Built-In Range, Dishwasher, Disposal, Dryer - Electric, Dryer - Front Loading, Washer - Front Loading, Washer, Washer/Dryer Stacked, Water Heater - High-Efficiency
Heat Source Electric
Laundry Has Laundry
Exterior
Garage Spaces 2.0
Water Access N
Accessibility None
Total Parking Spaces 2
Garage N
Building
Story 1
Sewer Public Sewer
Water Public
Architectural Style Modular/Pre-Fabricated
Level or Stories 1
Additional Building Above Grade, Below Grade
New Construction N
Schools
School District Cape Henlopen
Others
Pets Allowed Y
Senior Community No
Tax ID 334-05.00-155.00-5298
Ownership Land Lease
SqFt Source Assessor
Acceptable Financing Cash, Other
Listing Terms Cash, Other
Financing Cash,Other
Special Listing Condition Standard
Pets Allowed Dogs OK, Cats OK
Read Less
Want to know what your home might be worth? Contact us for a FREE valuation!

Our team is ready to help you sell your home for the highest possible price ASAP

Bought with Hugh Fuller • EXP Realty, LLC





