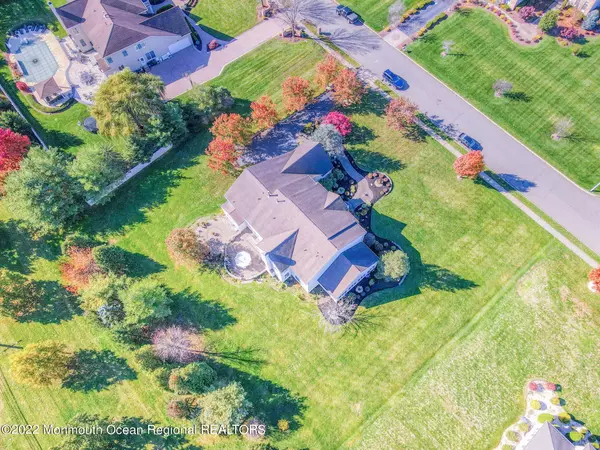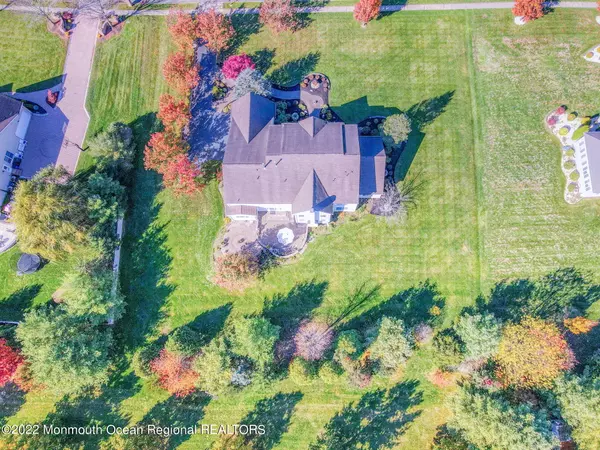$1,265,000
$1,289,000
1.9%For more information regarding the value of a property, please contact us for a free consultation.
12 Equinox Lane Freehold, NJ 07728
4 Beds
5 Baths
5,501 SqFt
Key Details
Sold Price $1,265,000
Property Type Single Family Home
Sub Type Single Family Residence
Listing Status Sold
Purchase Type For Sale
Square Footage 5,501 sqft
Price per Sqft $229
Municipality Freehold Twp (FRE)
Subdivision Clayton Farms
MLS Listing ID 22302793
Sold Date 04/29/23
Style Colonial, 2 Story
Bedrooms 4
Full Baths 4
Half Baths 1
HOA Y/N No
Originating Board Monmouth Ocean Regional Multiple Listing Service
Year Built 2004
Annual Tax Amount $20,827
Tax Year 2022
Lot Size 1.030 Acres
Acres 1.03
Lot Dimensions 196 x 229
Property Description
Beautiful professionally landscaped Hampton model built by Toll Brothers. Original owners have taken pride in maintaining this home. Walk up the extra wide paver walkway to the beautiful fountain. The lovely mahogany/glass-finished front door opens to a grand two-story foyer, dual staircase with upgraded balusters, and magnificent chandelier. Gorgeous expanded kitchen with massive center island, pantry, and upgraded cabinets galore. Each bedroom has its own private full bathroom. Huge master suite with sitting area and closet spaces to die for.Master bath has jacuzzi and separate his/hers commodes. Santos Mahogany floors installed approx. 5 years ago. Amazing conservatory with French doors, wall of windows, and cathedral ceiling. Two story family room with gas fireplace. Rear staircase leads to family room and kitchen areas. Office or possibly 5th bedroom on first floor. Beautiful two-tier paver patio for back yard entertaining. Full basement that extends under the entire house with high 9-foot ceiling...perfect for a home theater, game room, gym, and other recreational areas. Don't miss this opportunity to own this magnificent home!
Location
State NJ
County Monmouth
Area Freehold Twnsp
Direction Gravel Hill to Dancer Lt on Equinox
Rooms
Basement Ceilings - High, Full
Interior
Interior Features Attic - Pull Down Stairs, Ceilings - 9Ft+ 1st Flr, Ceilings - 9Ft+ 2nd Flr, Center Hall, Conservatory, Dec Molding, Den, French Doors, Sliding Door, Breakfast Bar, Recessed Lighting
Heating Forced Air, 3+ Zoned Heat
Cooling 3+ Zoned AC
Flooring Ceramic Tile
Fireplaces Number 1
Fireplace Yes
Exterior
Exterior Feature Outdoor Lighting, Patio, Sprinkler Under, Storm Door(s), Thermal Window, Lighting
Parking Features Driveway
Garage Spaces 3.0
Roof Type Timberline
Garage Yes
Building
Lot Description Level
Story 2
Sewer Public Sewer
Architectural Style Colonial, 2 Story
Level or Stories 2
Structure Type Outdoor Lighting, Patio, Sprinkler Under, Storm Door(s), Thermal Window, Lighting
Others
Senior Community No
Tax ID 17-00088-0000-00003-09
Read Less
Want to know what your home might be worth? Contact us for a FREE valuation!

Our team is ready to help you sell your home for the highest possible price ASAP

Bought with Weichert Realtors-Old Bridge






