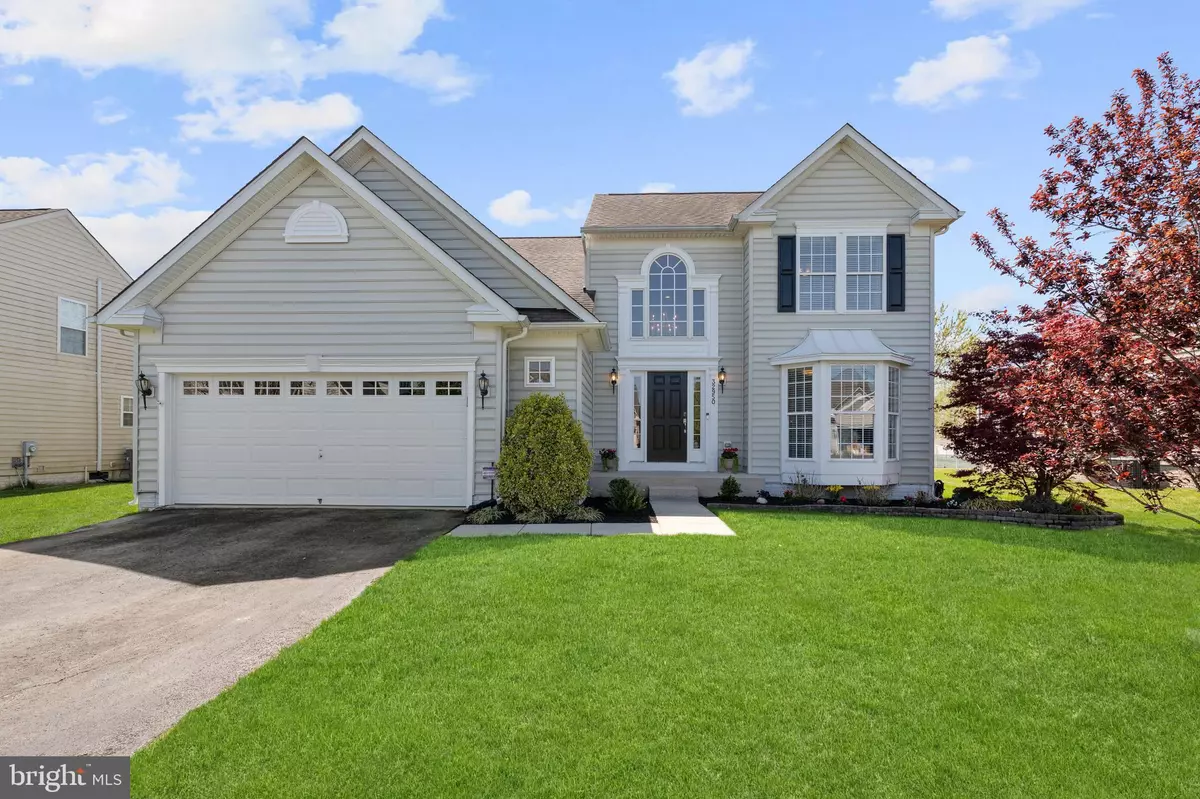$590,000
$609,900
3.3%For more information regarding the value of a property, please contact us for a free consultation.
32950 SANDSTONE DR Lewes, DE 19958
3 Beds
3 Baths
2,900 SqFt
Key Details
Sold Price $590,000
Property Type Single Family Home
Sub Type Detached
Listing Status Sold
Purchase Type For Sale
Square Footage 2,900 sqft
Price per Sqft $203
Subdivision Henlopen Landing
MLS Listing ID DESU2039054
Sold Date 05/19/23
Style Coastal
Bedrooms 3
Full Baths 2
Half Baths 1
HOA Fees $86/qua
HOA Y/N Y
Abv Grd Liv Area 2,300
Originating Board BRIGHT
Year Built 2007
Annual Tax Amount $1,849
Tax Year 2022
Lot Size 10,019 Sqft
Acres 0.23
Lot Dimensions 75.00 x 134.00
Property Description
Welcome home to where soaring high ceilings meet an open interior, thoughtful details, and a peaceful rear yard oasis. A multitude of tasteful upgrades complements a neutral color palette and delicate daylight welcomed through many picture windows. A two-story foyer invites you in to experience new, gleaming Hickory wood flooring that carries throughout the main level. A lovely study opens off the foyer and creates the perfect place to work from home as natural light streams in through a beautiful bay window. Living room is accented with a gas fireplace, high vaulted ceiling, and skylights. A spacious kitchen features warm wood cabinetry, solid surface counters, large center island and breakfast bar, with a supplemental dining area. Enjoy your morning coffee in the sunroom located directly off the dining area. Experience unobstructed, panoramic views in the extraordinary, enclosed porch that includes both heating and air to be enjoyed rear round. Custom details, wood accent wall, and polycarbonate fast track windows with remote sunshades make this room a peaceful place to gather, relax, and converse. Main level primary suite allows for the convenience of single level living and is accompanied by a walk-in closet and updated full bath. This home was also upgraded to include a two-foot extension to the rear. The upper level of this home overlooks the living area and hosts two sizeable bedrooms and a full bath, perfect for hosting guests. As you descend to the finished lower level, you are greeted by a remarkable family room and recreation room. A gorgeous and stately barn door easily slides out as a pocket door to conceal a bonus room and accentuates this useful space. Additionally, this level provides a large unfinished storage space. Step out onto the rear stone patio embellished with night lighting to relish in the surrounding landscaping and warm summer air. A separate well dedicated to your irrigation system nourishes an expansive fenced yard filled with stunningly maintained landscaping. An attached two-car garage offers extra storage and access inside the home through a main level laundry room. The quiet and friendly community of Henlopen Landing hosts a community clubhouse, outdoor swimming pool and fitness center while placing you just 4 miles from Lewes Beach and 6 miles to the Rehoboth Beach boardwalk.
Seller is a DE licensed Realtor. RING doorbell on front door with recording camera.
Location
State DE
County Sussex
Area Lewes Rehoboth Hundred (31009)
Zoning MR
Rooms
Other Rooms Living Room, Dining Room, Primary Bedroom, Bedroom 2, Bedroom 3, Kitchen, Family Room, Foyer, Study, Sun/Florida Room, Loft, Recreation Room, Solarium, Storage Room, Bonus Room
Basement Daylight, Partial, Fully Finished, Heated, Improved, Interior Access, Poured Concrete, Windows
Main Level Bedrooms 1
Interior
Interior Features Attic, Bar, Breakfast Area, Carpet, Ceiling Fan(s), Combination Kitchen/Dining, Combination Kitchen/Living, Combination Dining/Living, Dining Area, Entry Level Bedroom, Family Room Off Kitchen, Floor Plan - Open, Kitchen - Eat-In, Kitchen - Island, Kitchen - Table Space, Pantry, Recessed Lighting, Stall Shower, Tub Shower, Upgraded Countertops, Walk-in Closet(s), Window Treatments, Wood Floors
Hot Water Electric
Heating Central, Heat Pump(s), Programmable Thermostat
Cooling Central A/C, Heat Pump(s), Ceiling Fan(s)
Flooring Carpet, Hardwood, Ceramic Tile
Fireplaces Number 1
Fireplaces Type Gas/Propane, Mantel(s)
Equipment Built-In Microwave, Dishwasher, Dryer, Energy Efficient Appliances, Exhaust Fan, Freezer, Icemaker, Microwave, Oven - Self Cleaning, Oven - Single, Oven/Range - Electric, Refrigerator, Stainless Steel Appliances, Washer, Water Heater
Furnishings No
Fireplace Y
Window Features Double Hung,Insulated,Palladian,Screens,Skylights,Vinyl Clad
Appliance Built-In Microwave, Dishwasher, Dryer, Energy Efficient Appliances, Exhaust Fan, Freezer, Icemaker, Microwave, Oven - Self Cleaning, Oven - Single, Oven/Range - Electric, Refrigerator, Stainless Steel Appliances, Washer, Water Heater
Heat Source Electric
Laundry Has Laundry, Main Floor
Exterior
Exterior Feature Patio(s), Deck(s), Porch(es), Enclosed, Roof
Parking Features Garage - Front Entry, Garage Door Opener, Inside Access
Garage Spaces 6.0
Fence Fully, Rear, Vinyl
Utilities Available Cable TV Available, Electric Available, Sewer Available, Water Available
Amenities Available Swimming Pool, Tot Lots/Playground
Water Access N
View Garden/Lawn
Roof Type Architectural Shingle
Accessibility None
Porch Patio(s), Deck(s), Porch(es), Enclosed, Roof
Attached Garage 2
Total Parking Spaces 6
Garage Y
Building
Lot Description Front Yard, Landscaping, Rear Yard
Story 2
Foundation Concrete Perimeter
Sewer Public Sewer
Water Public
Architectural Style Coastal
Level or Stories 2
Additional Building Above Grade, Below Grade
Structure Type 2 Story Ceilings,9'+ Ceilings,Dry Wall,Vaulted Ceilings
New Construction N
Schools
Middle Schools Beacon
High Schools Cape Henlopen
School District Cape Henlopen
Others
HOA Fee Include Pool(s),Snow Removal
Senior Community No
Tax ID 334-05.00-1005.00
Ownership Fee Simple
SqFt Source Assessor
Security Features Main Entrance Lock,Smoke Detector
Special Listing Condition Standard
Read Less
Want to know what your home might be worth? Contact us for a FREE valuation!

Our team is ready to help you sell your home for the highest possible price ASAP

Bought with CARL FRAMPTON • Compass





