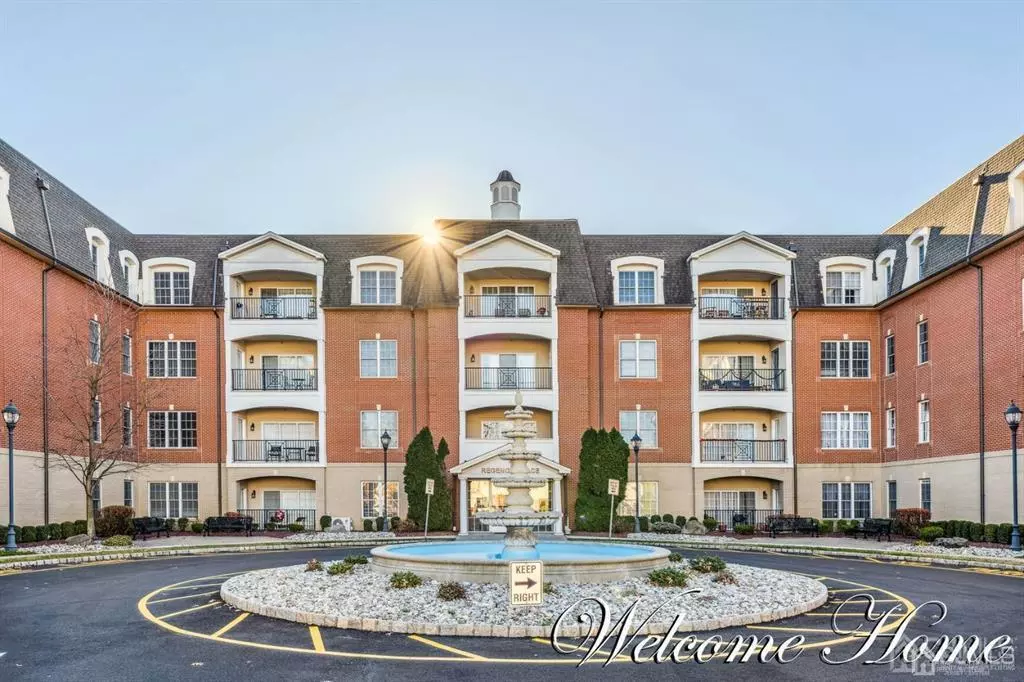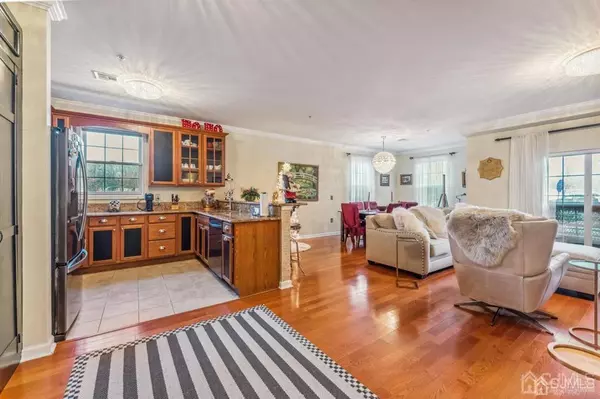$410,000
$374,900
9.4%For more information regarding the value of a property, please contact us for a free consultation.
111 Regency PL Woodbridge Proper, NJ 07095
2 Beds
2 Baths
1,895 SqFt
Key Details
Sold Price $410,000
Property Type Condo
Sub Type Condo/TH
Listing Status Sold
Purchase Type For Sale
Square Footage 1,895 sqft
Price per Sqft $216
Subdivision Parkview Xings/Woodbridg
MLS Listing ID 2306732R
Sold Date 05/24/23
Style Remarks
Bedrooms 2
Full Baths 2
Maintenance Fees $395
Originating Board CJMLS API
Year Built 2007
Annual Tax Amount $9,630
Tax Year 2021
Lot Size 453 Sqft
Acres 0.0104
Lot Dimensions 0.00 x 0.00
Property Description
WOW!!! RARE Find*** 55+ Adult Community located in desirable Woodbridge Proper. Come see One of the LARGEST models in this development!!! Located on the first floor and Boding 1895 Sq. ft., this Picture-perfect unit offers Tons of upgrades. Gorgeous, Gleaming wood flooring throughout. **OPEN FLOOR PLAN** The Kitchen offers Beautiful Cabinetry, Large Breakfast Bar, and Granite Counter Tops. New Appliances include a Stainless Gas Range w/ built in Air Fryer!! FORMAL DINING ROOM!! Updated bathrooms.... Large Laundry Room with Custom Cabinetry and Shelving. Crown Molding Throughout!! Large Bedrooms. The Master Suite offers 2 Wardrobe Closets... Plenty of Storage throughout the entire unit. 2 Garages Sold Separately please TEXT agent for clarification. Close to all major transportation hubs. Right down the road from Woodbridge Train Station. Commute to NYC is a breeze...Assigned Parking and additional public parking located directly behind unit, which grants private access... Opportunity Awaits.. *ACT FAST!!!
Location
State NJ
County Middlesex
Community Billiard Room, Community Room, Elevator, Fitness Center, Game Room, Storage, Curbs, Sidewalks
Rooms
Other Rooms Shed(s)
Dining Room Formal Dining Room
Kitchen Eat-in Kitchen
Interior
Interior Features 2 Bedrooms, Kitchen, Laundry Room, Library/Office, Living Room, Bath Main, Bath Other, Dining Room, Utility Room, None
Heating Forced Air
Cooling Central Air
Flooring Ceramic Tile, Wood
Fireplace false
Window Features Screen/Storm Window,Insulated Windows
Appliance Dishwasher, Dryer, Gas Range/Oven, Microwave, Refrigerator, Washer, Gas Water Heater
Heat Source Natural Gas
Exterior
Exterior Feature Lawn Sprinklers, Curbs, Screen/Storm Window, Sidewalk, Storage Shed, Insulated Pane Windows
Garage Spaces 2.0
Community Features Billiard Room, Community Room, Elevator, Fitness Center, Game Room, Storage, Curbs, Sidewalks
Utilities Available Underground Utilities
Roof Type Asphalt
Handicap Access Elevator, Ramp(s), Wide Doorways
Building
Lot Description Near Train, Corner Lot, Near Public Transit
Sewer Public Sewer
Water Public
Architectural Style Remarks
Others
HOA Fee Include Common Area Maintenance,Maintenance Structure,Ins Common Areas,Snow Removal,Trash,Maintenance Grounds
Senior Community yes
Tax ID 250024300000000202C0111
Ownership Condominium
Energy Description Natural Gas
Read Less
Want to know what your home might be worth? Contact us for a FREE valuation!

Our team is ready to help you sell your home for the highest possible price ASAP






