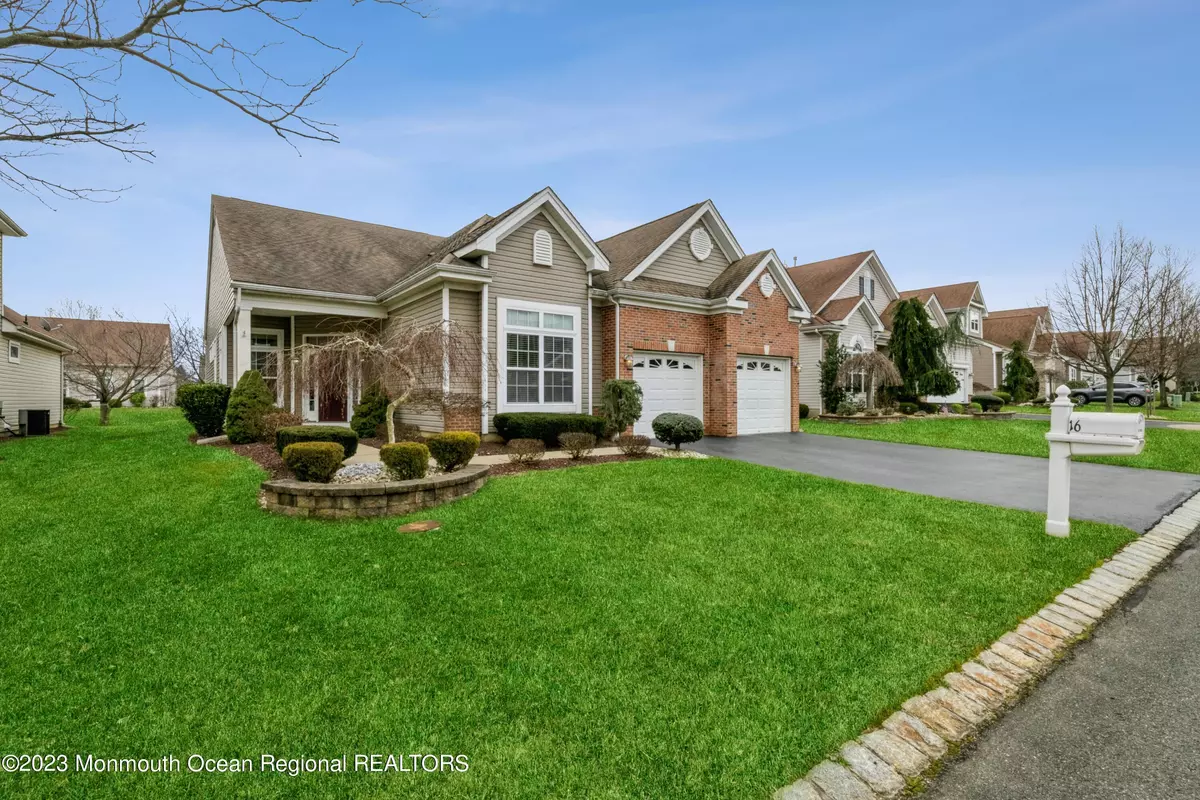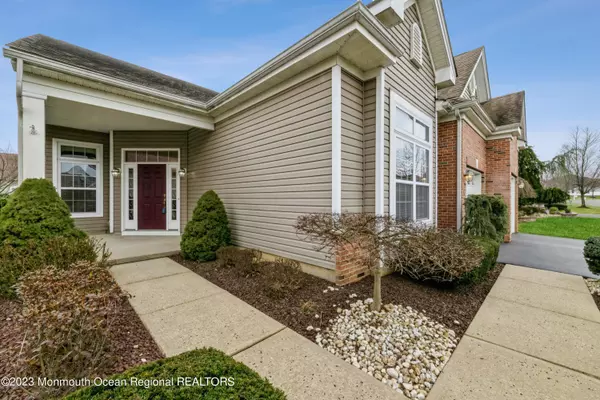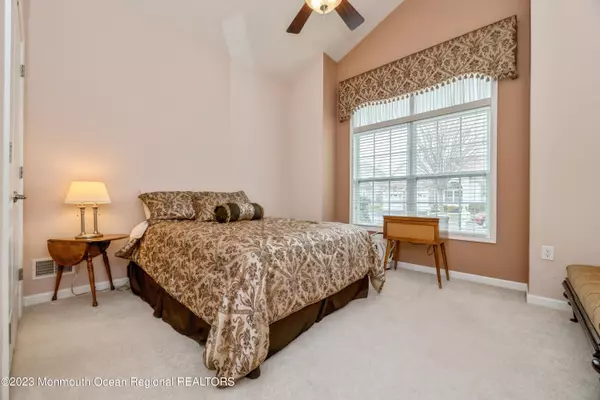$650,000
$699,000
7.0%For more information regarding the value of a property, please contact us for a free consultation.
16 Steeple Road Monroe, NJ 08831
2 Beds
2 Baths
2,484 SqFt
Key Details
Sold Price $650,000
Property Type Single Family Home
Sub Type Adult Community
Listing Status Sold
Purchase Type For Sale
Square Footage 2,484 sqft
Price per Sqft $261
Municipality Monroe (MNO)
Subdivision Stonebridge
MLS Listing ID 22304306
Sold Date 05/25/23
Style Ranch, Detached
Bedrooms 2
Full Baths 2
HOA Fees $417/mo
HOA Y/N Yes
Originating Board Monmouth Ocean Regional Multiple Listing Service
Year Built 2007
Annual Tax Amount $9,804
Tax Year 2022
Lot Size 7,840 Sqft
Acres 0.18
Property Description
The Perfect Combination of Location and Lifestyle. Amid the tree-lined streets and rich farmland of Monroe, NJ, you'll find Stonebridge, a Greenbriar Community for Adults 55+. At Stonebridge, you can enjoy a year-round resort-style lifestyle in a beautiful community in an ideal location. Here is a fantastic opportunity to own a beautiful luxury Stonebridge home with an open floor plan that provides the ease and simplicity of including all the desired features. Everything you want, Everything You Need. This beautiful two-bedroom, two-bath plus flexible study/ third Bedroom Windsor 1 model offers you the following amenities. Upon entering the foyer, you will notice the gleaming wood flooring. The formal dining area sits just off the kitchen and is a beautiful place to entertain guests. The upgraded gourmet kitchen has granite countertops, New s/s appliances, a double oven, and 42 hardwood cabinets. The kitchen opens up to an eating area and the family room. Enjoy the backyard with a BBQ and your favorite beverage when seated on the custom paver patio. The main Bedroom features a tray ceiling, a WIC and a luxury Master bath with a large stall shower with seating, two vanities, two sinks with granite counters, and a
Location
State NJ
County Middlesex
Area None
Direction Federal Road to Stonebridge Gatehouse, left Diamond Spring Drive - right Monarch Rd. left on Steeple
Rooms
Basement None
Interior
Interior Features Attic - Walk Up, Ceilings - 9Ft+ 1st Flr, Dec Molding, Security System, Sliding Door, Breakfast Bar, Eat-in Kitchen, Recessed Lighting
Heating Forced Air
Cooling Central Air
Flooring Ceramic Tile
Fireplace No
Window Features Insulated Windows
Exterior
Exterior Feature Patio, Sprinkler Under, Tennis Court, Thermal Window, Porch - Covered
Parking Features Asphalt, Double Wide Drive, Driveway, On Street, Direct Access, Storage
Garage Spaces 2.0
Pool Common, Heated, Indoor, Pool House
Amenities Available Exercise Room, Shuffleboard, Community Room, Swimming, Pool, Clubhouse, Common Area, Jogging Path, Bocci
Roof Type Timberline
Accessibility Roll In Shower
Garage Yes
Building
Lot Description Level
Story 1
Sewer Public Sewer
Architectural Style Ranch, Detached
Level or Stories 1
Structure Type Patio, Sprinkler Under, Tennis Court, Thermal Window, Porch - Covered
Schools
High Schools Monroe Twp
Others
Senior Community Yes
Tax ID 12-00015-10-00032
Pets Allowed Dogs OK, Cats OK
Read Less
Want to know what your home might be worth? Contact us for a FREE valuation!

Our team is ready to help you sell your home for the highest possible price ASAP

Bought with RE/MAX First Realty





