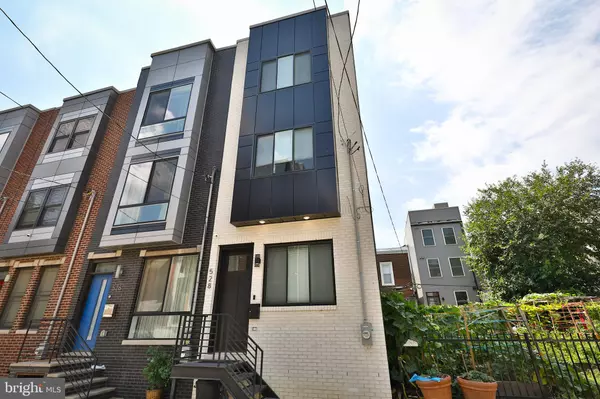$530,000
$550,000
3.6%For more information regarding the value of a property, please contact us for a free consultation.
528 MERCY ST Philadelphia, PA 19148
4 Beds
3 Baths
2,100 SqFt
Key Details
Sold Price $530,000
Property Type Townhouse
Sub Type End of Row/Townhouse
Listing Status Sold
Purchase Type For Sale
Square Footage 2,100 sqft
Price per Sqft $252
Subdivision Pennsport
MLS Listing ID PAPH2196950
Sold Date 05/26/23
Style Contemporary
Bedrooms 4
Full Baths 3
HOA Y/N N
Abv Grd Liv Area 1,650
Originating Board BRIGHT
Year Built 2022
Annual Tax Amount $1,013
Tax Year 2022
Lot Size 630 Sqft
Acres 0.01
Lot Dimensions 14.00 x 45.00
Property Description
Welcome to 528 Mercy St.! This 2,100 Sq. Ft, High-Quality Custom Built New Construaction is on a quiet block in Pennsport. This property provides easy access to Center City, I-95, Sports Complex & South Jersey. This Stunning home offers 3-bedrooms, 3 Bathrooms with an optional 4th bedroom in the basement. Enter into the open concept living area with beautiful engineered hardwood floors throughout, Custom built floating stairs & much more. The kitchen is equipped with custom cabinetry and stainless-steel GE appliances. From the Kitchen you will find access to a fenced in private backyard, perfect for hosting friends and family. Head up to the second floor to be greeted by two bedrooms, both with closets, a laundry room and a full bathroom with an oversized glass-enclosed shower and a custom made double vanity all with high-end finishes. Head up towards the Master suite and find a full wet-bar, Huge master bedroom and bathroom with a large custom built double vanity massive glass enclosed shower with a tub inside & a walk in closet. The basement has a full bathroom, storage space and a great entertainment area for a gym/office or bedroom. This is a one of a kind home in Pennsport for sale by owner/agent.
Location
State PA
County Philadelphia
Area 19148 (19148)
Zoning RSA5
Rooms
Basement Fully Finished
Interior
Interior Features Bar, Built-Ins, Butlers Pantry, Ceiling Fan(s), Combination Dining/Living, Dining Area, Floor Plan - Open, Kitchen - Island, Pantry, Recessed Lighting, Soaking Tub, Sprinkler System, Tub Shower, Walk-in Closet(s), Upgraded Countertops, Wet/Dry Bar, Wood Floors
Hot Water Electric
Heating Central
Cooling Central A/C
Equipment Stainless Steel Appliances, Six Burner Stove, Refrigerator, Range Hood, Oven/Range - Gas, Microwave, Exhaust Fan, Dryer - Gas, Disposal, Dishwasher
Appliance Stainless Steel Appliances, Six Burner Stove, Refrigerator, Range Hood, Oven/Range - Gas, Microwave, Exhaust Fan, Dryer - Gas, Disposal, Dishwasher
Heat Source Natural Gas
Exterior
Water Access N
View City
Accessibility 2+ Access Exits
Garage N
Building
Story 3
Foundation Slab
Sewer Public Sewer
Water Public
Architectural Style Contemporary
Level or Stories 3
Additional Building Above Grade, Below Grade
New Construction N
Schools
School District The School District Of Philadelphia
Others
Pets Allowed N
Senior Community No
Tax ID 392062305
Ownership Fee Simple
SqFt Source Assessor
Acceptable Financing Cash, Conventional
Listing Terms Cash, Conventional
Financing Cash,Conventional
Special Listing Condition Standard
Read Less
Want to know what your home might be worth? Contact us for a FREE valuation!

Our team is ready to help you sell your home for the highest possible price ASAP

Bought with Christi Truesdell • Keller Williams Philadelphia





