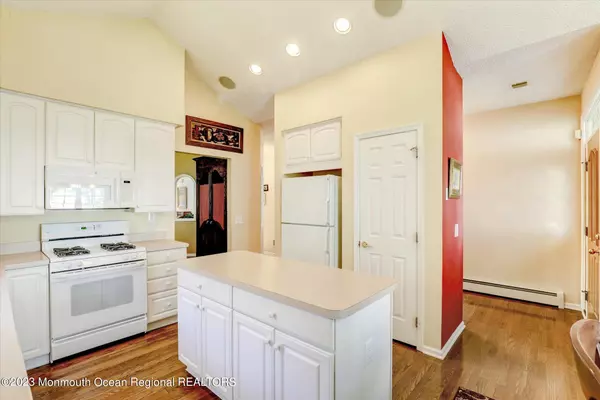$510,000
$499,900
2.0%For more information regarding the value of a property, please contact us for a free consultation.
10 Brighton Court Monroe, NJ 08831
2 Beds
2 Baths
1,887 SqFt
Key Details
Sold Price $510,000
Property Type Single Family Home
Sub Type Adult Community
Listing Status Sold
Purchase Type For Sale
Square Footage 1,887 sqft
Price per Sqft $270
Municipality Monroe (MNO)
Subdivision Greenbriar@Whittingham
MLS Listing ID 22310530
Sold Date 05/26/23
Style Ranch, Detached
Bedrooms 2
Full Baths 2
HOA Fees $325/mo
HOA Y/N Yes
Originating Board Monmouth Ocean Regional Multiple Listing Service
Year Built 1997
Annual Tax Amount $6,620
Tax Year 2022
Lot Size 8,276 Sqft
Acres 0.19
Property Description
Just what you have been waiting for. A lovely ''Danbury'' Ranch. 2 bedrooms, 2 full baths, with enclosed Sun Room w/ Slider. Kitchen is totally neutral with center island and all appliances remain. Hot water Heater and Roof are Newer. Home has hardwood floors throughout except for Bathrooms and has upgraded HWBB heat. Laundry Room has Slop sink and Newer Washer and Dryer with access to Garage. Kitchen has lovely Palladium Window and lots of Cabinets. Master Bath has large Soaking Kohler Tub and separate Stall Shower. Large Master Bedroom with Walkin Closet w./ Organizers. Buyers responsible for one time fee of $1000 and $800 in additional fees to HOA.
Location
State NJ
County Middlesex
Area Green Briar
Direction Prospect Plains Road , Right onto Half Acre Road, to Security Gate of Greenbriar at Whittingham, 2nd left then 1st right onto Brighton Ct.
Rooms
Basement None
Interior
Interior Features Bonus Room, Center Hall, Den, Laundry Tub, Security System, Skylight, Sliding Door
Heating Hot Water, Baseboard
Cooling Central Air
Flooring Wood, Ceramic Tile
Fireplace No
Window Features Insulated Windows
Exterior
Exterior Feature Palladium Window, Patio, Security System, Sprinkler Under, Storm Door(s), Swimming, Tennis Court, Thermal Window, Tennis Court(s)
Parking Features Double Wide Drive, Direct Access
Garage Spaces 2.0
Pool Common, In Ground, Membership Required
Amenities Available Exercise Room, Community Room, Swimming, Pool, Golf Course, Clubhouse, Common Area, Landscaping
Roof Type Shingle
Garage Yes
Building
Lot Description Level
Story 1
Sewer Public Sewer
Architectural Style Ranch, Detached
Level or Stories 1
Structure Type Palladium Window, Patio, Security System, Sprinkler Under, Storm Door(s), Swimming, Tennis Court, Thermal Window, Tennis Court(s)
New Construction No
Others
Senior Community Yes
Tax ID 12-00048-37-00022
Pets Allowed Dogs OK
Read Less
Want to know what your home might be worth? Contact us for a FREE valuation!

Our team is ready to help you sell your home for the highest possible price ASAP

Bought with ERA Central Levinson





