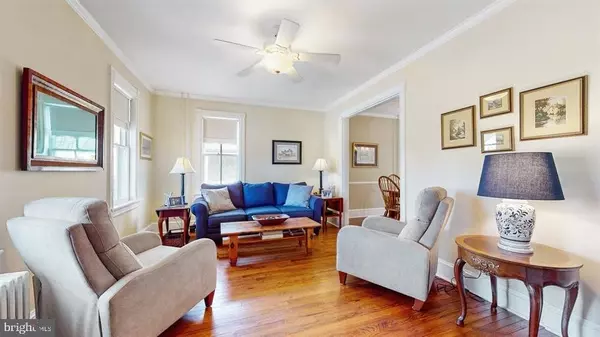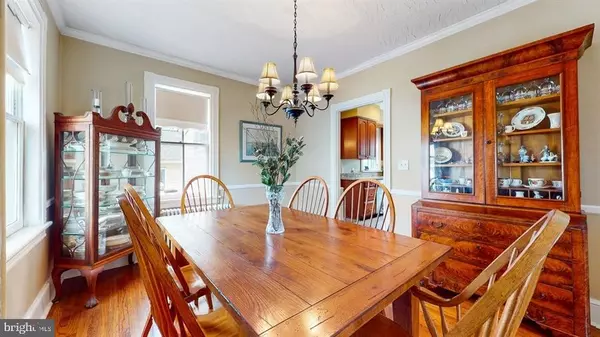$634,000
$629,000
0.8%For more information regarding the value of a property, please contact us for a free consultation.
11 S LANNING AVE Hopewell, NJ 08525
3 Beds
2 Baths
1,760 SqFt
Key Details
Sold Price $634,000
Property Type Single Family Home
Sub Type Detached
Listing Status Sold
Purchase Type For Sale
Square Footage 1,760 sqft
Price per Sqft $360
Subdivision None Available
MLS Listing ID NJME2027870
Sold Date 06/01/23
Style Victorian
Bedrooms 3
Full Baths 1
Half Baths 1
HOA Y/N N
Abv Grd Liv Area 1,760
Originating Board BRIGHT
Year Built 1925
Annual Tax Amount $11,285
Tax Year 2022
Lot Size 5,663 Sqft
Acres 0.13
Lot Dimensions 0.00 x 0.00
Property Description
Welcome to Hopewell Borough and enjoy waving to your neighbors and fellow townsfolk from your front porch! This lovely three story victorian home sits on a corner property just down the street from our local open space land of 50 acres. From your porch, enter into the front hallway and enjoy the sun lit living room or continue to the rear of the house to the renovated kitchen. The dining room is off both the these rooms so there is good circulation for your parties and family gatherings. The powder room, pantry and mudroom in the back of the house, make it easy for enjoying the rear deck for outside dining and afternoon sunning. Upstairs on the second floor are two good size bedrooms and the full bath and, further up to the third floor, you'll find the third bedroom as well as the study for working from home or keeping your files straight. Historical architectural details abound with double hung windows, wood trim everywhere, hard wood and pine floors, and bright sun lit rooms. And the two car detached garage offers a second level with possibilities open to your imagination. The partially fenced-in yard is great for small children and pets, and it's an easy walk with your friends and pets through the park to downtown or the local public elementary school. A great offering that we do not think will last long!
Location
State NJ
County Mercer
Area Hopewell Boro (21105)
Zoning R75P
Direction West
Rooms
Other Rooms Living Room, Dining Room, Bedroom 2, Bedroom 3, Kitchen, Bedroom 1, Study, Mud Room, Bathroom 1, Half Bath
Basement Full, Sump Pump, Windows
Interior
Interior Features Floor Plan - Traditional, Formal/Separate Dining Room, Kitchen - Country, Pantry, Wood Floors
Hot Water Oil
Heating Radiator
Cooling Window Unit(s)
Flooring Hardwood, Wood, Tile/Brick, Partially Carpeted
Equipment Dishwasher, Dryer, Oven/Range - Electric, Refrigerator, Washer
Fireplace N
Window Features Double Hung,Wood Frame
Appliance Dishwasher, Dryer, Oven/Range - Electric, Refrigerator, Washer
Heat Source Oil
Laundry Basement
Exterior
Exterior Feature Deck(s), Porch(es)
Garage Spaces 2.0
Fence Fully
Water Access N
View Park/Greenbelt
Roof Type Asphalt
Street Surface Paved
Accessibility None
Porch Deck(s), Porch(es)
Total Parking Spaces 2
Garage N
Building
Lot Description Corner, No Thru Street, Open, Rear Yard
Story 3
Foundation Other
Sewer Public Sewer
Water Public
Architectural Style Victorian
Level or Stories 3
Additional Building Above Grade, Below Grade
New Construction N
Schools
Elementary Schools Hopewell E.S.
Middle Schools Timberlane M.S.
High Schools Hv Central
School District Hopewell Valley Regional Schools
Others
Pets Allowed Y
Senior Community No
Tax ID 05-00025-00046
Ownership Fee Simple
SqFt Source Assessor
Special Listing Condition Standard
Pets Allowed No Pet Restrictions
Read Less
Want to know what your home might be worth? Contact us for a FREE valuation!

Our team is ready to help you sell your home for the highest possible price ASAP

Bought with Victoria Holly • Queenston Realty, LLC





