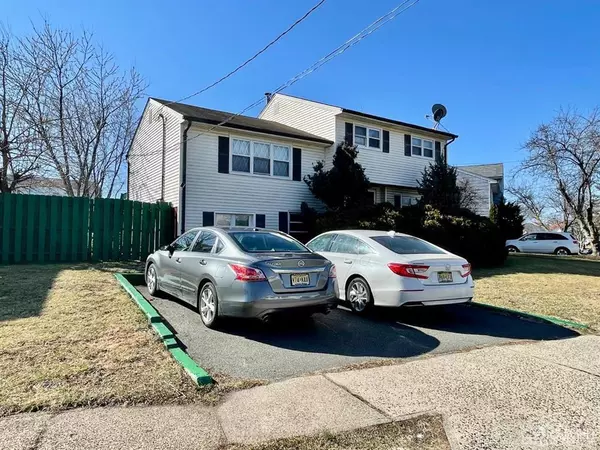$449,000
$449,900
0.2%For more information regarding the value of a property, please contact us for a free consultation.
36 Harrison AVE Carteret, NJ 07008
3 Beds
1.5 Baths
2,018 SqFt
Key Details
Sold Price $449,000
Property Type Single Family Home
Sub Type Single Family Residence
Listing Status Sold
Purchase Type For Sale
Square Footage 2,018 sqft
Price per Sqft $222
Subdivision Longview Terrace Sec 03
MLS Listing ID 2308813R
Sold Date 06/02/23
Style Split Level
Bedrooms 3
Full Baths 1
Half Baths 1
Originating Board CJMLS API
Year Built 1959
Annual Tax Amount $8,776
Tax Year 2022
Lot Size 5,105 Sqft
Acres 0.1172
Lot Dimensions 111.00 x 46.00
Property Description
Summer is around the corner!! Perfect timing to make this beautiful and ready to move in home yours. This is a split level house with 3 bedrooms and 1.5 bathrooms at a very peaceful location. The entrance will welcome you to the decent size family room for a casual sitting with your loved ones. There's a sunroom with skylight & fans which could be a great option for office space, if you work from home. A half bathroom is also on the 1st level. The 2nd level has a huge living room with wooden floors to welcome the guests, and beautiful open & wide kitchen with an island. The modern style cabinets and the porcelain floors in kitchen adds more beauty to this space. The slide door by the dining area, which leads your way to the deck, is going to be very relaxing while cooking or eating. We have 3 bedrooms with the plenty of space in closets on the 3rd level along with a full bathroom. Lastly, we have double wide driveway and a fenced yard for all the entertainment in your private space. It is a great opportunity to own such kind of place from where it's very convenient to get on turnpike, other major highways, grocery stores etc. Don't wait too long and come check this out in person.Property is being sold As is.
Location
State NJ
County Middlesex
Zoning R-50
Rooms
Dining Room Living Dining Combo
Kitchen Granite/Corian Countertops
Interior
Interior Features Bath Half, Living Room, Florida Room, Kitchen, Dining Room, 3 Bedrooms, Bath Full
Heating Forced Air
Cooling Window Unit(s)
Flooring Carpet, Ceramic Tile, Wood
Fireplace false
Appliance Dishwasher, Dryer, Gas Range/Oven, Refrigerator, Washer, Gas Water Heater
Heat Source Natural Gas
Exterior
Utilities Available Electricity Connected, Natural Gas Connected
Roof Type Asphalt
Building
Lot Description Level
Story 3
Sewer Public Sewer
Water Private
Architectural Style Split Level
Others
Senior Community no
Tax ID 0103102000000008
Ownership Fee Simple
Energy Description Natural Gas
Read Less
Want to know what your home might be worth? Contact us for a FREE valuation!

Our team is ready to help you sell your home for the highest possible price ASAP






