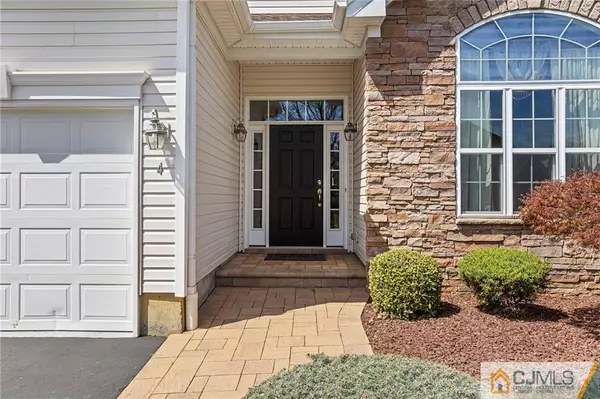$700,000
$700,000
For more information regarding the value of a property, please contact us for a free consultation.
4 Draw Bridge DR Monroe, NJ 08831
3 Beds
3 Baths
2,668 SqFt
Key Details
Sold Price $700,000
Property Type Single Family Home
Sub Type Single Family Residence
Listing Status Sold
Purchase Type For Sale
Square Footage 2,668 sqft
Price per Sqft $262
Subdivision Stonebridge Sec 07A
MLS Listing ID 2350996M
Sold Date 06/09/23
Style Colonial
Bedrooms 3
Full Baths 3
Maintenance Fees $415
HOA Y/N true
Originating Board CJMLS API
Year Built 2010
Annual Tax Amount $10,799
Tax Year 2022
Lot Size 7,230 Sqft
Acres 0.166
Property Description
Gorgeous, 2 Story Warwick II model located in Stonebridge 55+. This stunning home features a bright and sunny two-story entry with NEW hardwood floors. Hardwood floors flow into formal dining room with barrel ceiling and then into the open concept kitchen and living room. Kitchen with 42 inch cherry cabinetry with granite counter tops & tiled backsplash, stainless steel appliances, recessed lighting and hardwood floors. Living room has vaulted ceiling, gas fireplace and access to beautiful paver patio. Expansive primary suite with tray ceiling, large walk in closet and bath with dual sink and large tiled shower stall. The main level is completed with an additional bedroom and full bathroom plus bonus room and laundry room. Upstairs features a loft overlooking the main level on both sides, third bedroom, and full bath. The community offers an elegant clubhouse (41,000 square foot, largest in Middlesex County) with a spectacular ball room, indoor and outdoor pools, exercise room, craft room, card room, billiard room, library and tennis courts.
Location
State NJ
County Middlesex
Community Art/Craft Facilities, Billiard Room, Bocce, Clubhouse, Fitness Center, Game Room, Gated, Indoor Pool, Jog/Bike Path, Outdoor Pool, Tennis Court(S)
Rooms
Dining Room Formal Dining Room
Kitchen Breakfast Bar, Kitchen Island, Eat-in Kitchen, Granite/Corian Countertops, Pantry
Interior
Interior Features Blinds, High Ceilings, Vaulted Ceiling(s), Water Filter, 2 Bedrooms, Bath Main, Dining Room, Bath Full, Unfinished/Other Room, Entrance Foyer, Kitchen, Laundry Room, Living Room, Other Room(s), 1 Bedroom, Loft, None, Den/Study
Heating Forced Air, Zoned
Cooling Central Air, Zoned
Flooring Carpet, Ceramic Tile, Wood
Fireplaces Number 1
Fireplaces Type Gas
Fireplace true
Window Features Blinds
Appliance Dishwasher, Dryer, Microwave, Refrigerator, Range, Oven, Washer, Water Filter, Gas Water Heater
Heat Source Natural Gas
Exterior
Exterior Feature Patio
Garage Spaces 2.0
Pool Indoor, Outdoor Pool
Community Features Art/Craft Facilities, Billiard Room, Bocce, Clubhouse, Fitness Center, Game Room, Gated, Indoor Pool, Jog/Bike Path, Outdoor Pool, Tennis Court(s)
Utilities Available Underground Utilities
Roof Type Asphalt
Porch Patio
Building
Lot Description Level, Near Shopping
Story 2
Sewer Public Sewer
Water Public
Architectural Style Colonial
Others
HOA Fee Include Common Area Maintenance,Maintenance Grounds,Management Fee,Snow Removal
Senior Community yes
Tax ID 1200015300019
Ownership Fee Simple
Security Features Security Gate
Energy Description Natural Gas
Pets Allowed Yes
Read Less
Want to know what your home might be worth? Contact us for a FREE valuation!

Our team is ready to help you sell your home for the highest possible price ASAP






