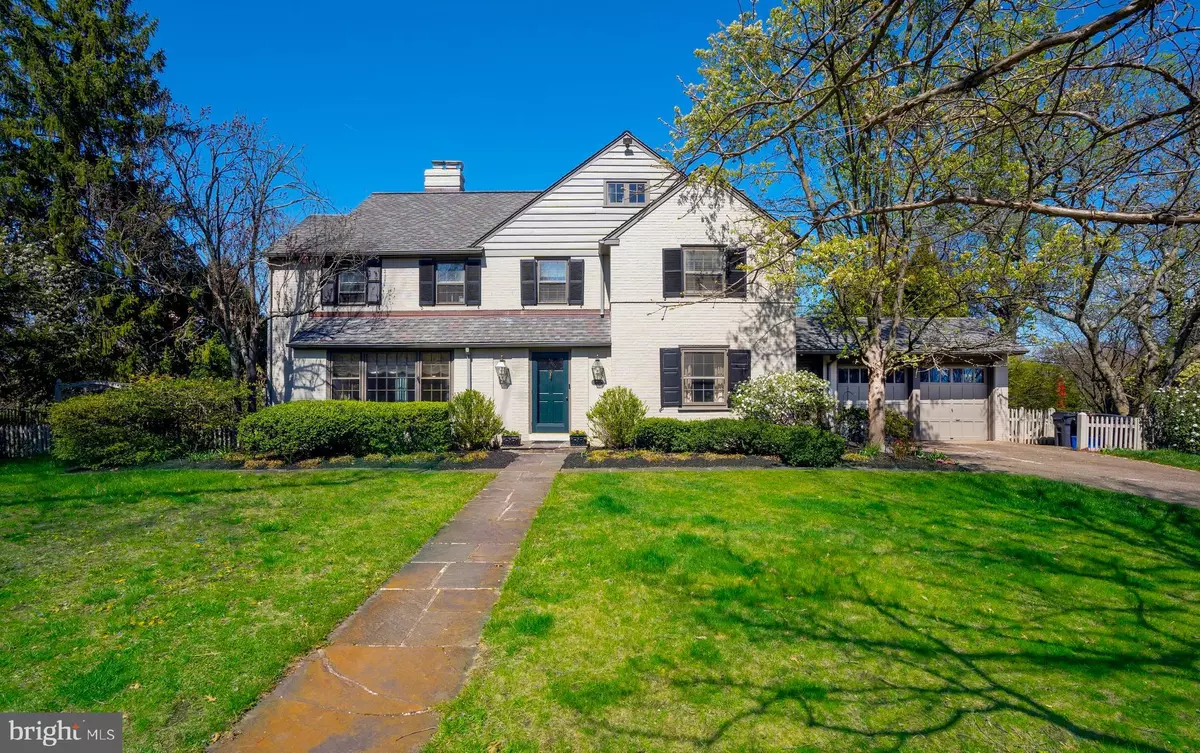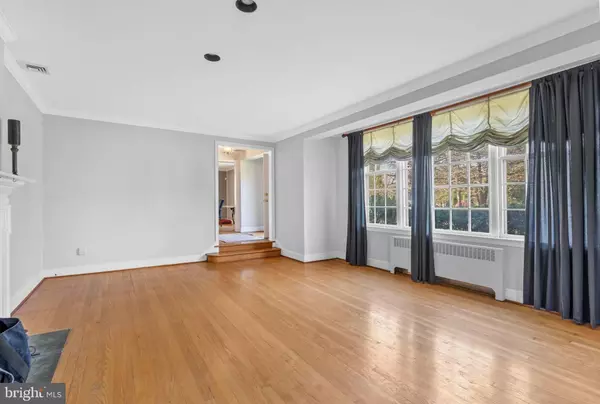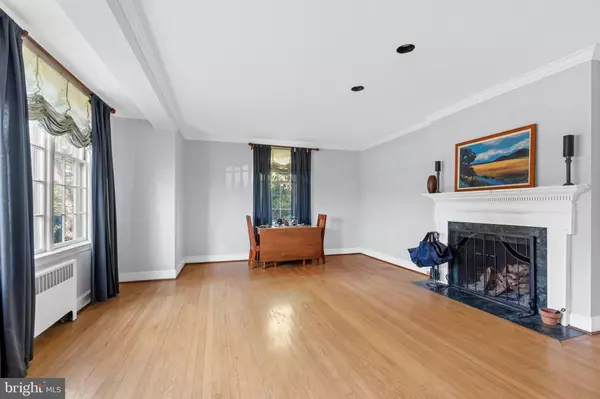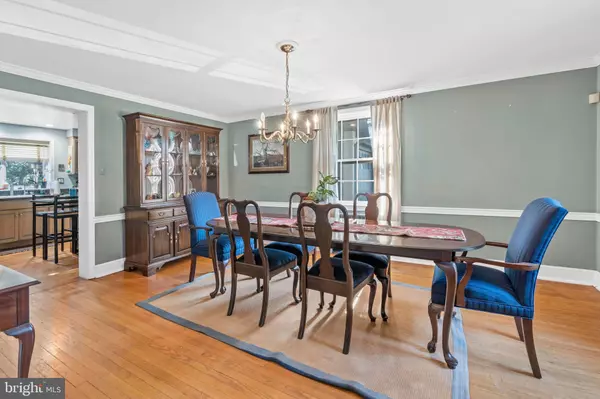$805,000
$789,000
2.0%For more information regarding the value of a property, please contact us for a free consultation.
3207 SWARTHMORE RD Wilmington, DE 19807
4 Beds
5 Baths
3,575 SqFt
Key Details
Sold Price $805,000
Property Type Single Family Home
Sub Type Detached
Listing Status Sold
Purchase Type For Sale
Square Footage 3,575 sqft
Price per Sqft $225
Subdivision Westmoreland
MLS Listing ID DENC2041044
Sold Date 06/09/23
Style Colonial
Bedrooms 4
Full Baths 3
Half Baths 2
HOA Fees $4/ann
HOA Y/N Y
Abv Grd Liv Area 3,575
Originating Board BRIGHT
Year Built 1950
Annual Tax Amount $8,174
Tax Year 2022
Lot Size 0.300 Acres
Acres 0.3
Lot Dimensions 105.00 x 123.70
Property Description
Welcome to 3207 Swarthmore Rd in the desirable Westmoreland neighborhood. A convenient location and rarely available beautiful solid brick home backing up to the golf course.
The center hall colonial brings you into a large living room and formal dining room.
The kitchen with granite countertops and painted cabinetry overlooks a brick patio perfect for summer barbecues. Adjacent is the spacious family room surrounded with glass windows to allow an abundance of sunshine in on bright days. As you pass through the sliding French doors you are greeted by the newly custom built (2020) heated salt water pool with pebble finish. Perfect backyard to entertain or relax in privacy.
The second level is home to primary en suite with updated bath.
A second bedroom en-suite is a child's delight or perfect guest room with renovated full bath. A full hall bath and two more bedrooms complete that level.
The lower level is partially finished for a playroom or extra family room and half bath. Plenty of unfinished space is perfect for storage and an outdoor shower for coming in after swimming.
This home is in a wonderful location for shopping and dining. Close to I-95 and all that Wilmington has to offer!
Location
State DE
County New Castle
Area Wilmington (30906)
Zoning 26R-1
Rooms
Other Rooms Living Room, Dining Room, Primary Bedroom, Bedroom 2, Bedroom 3, Kitchen, Family Room, Bedroom 1, Office
Basement Drainage System, Full, Outside Entrance, Partially Finished
Interior
Hot Water Natural Gas
Heating Hot Water
Cooling Central A/C
Fireplaces Number 1
Heat Source Natural Gas, Electric
Laundry Basement
Exterior
Exterior Feature Patio(s)
Parking Features Garage - Front Entry, Garage Door Opener, Inside Access
Garage Spaces 2.0
Pool Heated, In Ground, Saltwater
Water Access N
Accessibility None
Porch Patio(s)
Attached Garage 2
Total Parking Spaces 2
Garage Y
Building
Story 2
Foundation Block
Sewer Public Sewer
Water Public
Architectural Style Colonial
Level or Stories 2
Additional Building Above Grade, Below Grade
New Construction N
Schools
School District Red Clay Consolidated
Others
Senior Community No
Tax ID 26-018.20-010
Ownership Fee Simple
SqFt Source Assessor
Acceptable Financing Cash, Conventional
Listing Terms Cash, Conventional
Financing Cash,Conventional
Special Listing Condition Standard
Read Less
Want to know what your home might be worth? Contact us for a FREE valuation!

Our team is ready to help you sell your home for the highest possible price ASAP

Bought with George W. Hobbs • Monument Sotheby's International Realty





