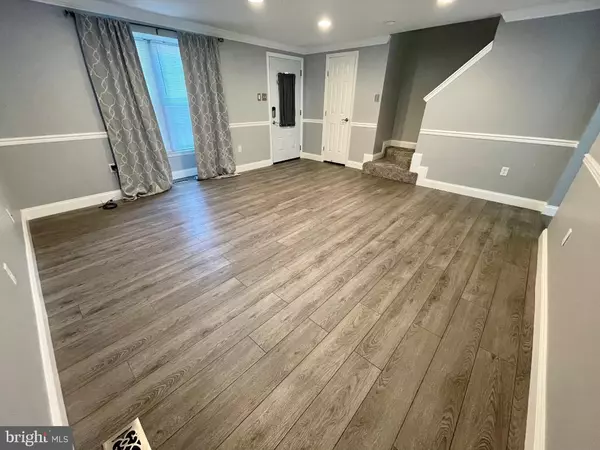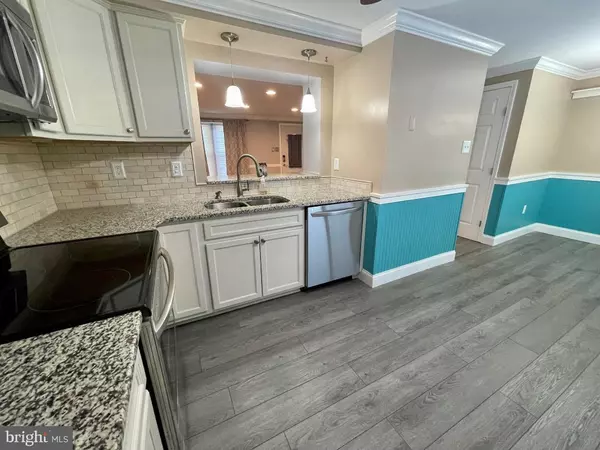$300,000
$299,900
For more information regarding the value of a property, please contact us for a free consultation.
212 LODGECLIFF CT Abingdon, MD 21009
3 Beds
2 Baths
1,476 SqFt
Key Details
Sold Price $300,000
Property Type Townhouse
Sub Type End of Row/Townhouse
Listing Status Sold
Purchase Type For Sale
Square Footage 1,476 sqft
Price per Sqft $203
Subdivision Constant Friendship
MLS Listing ID MDHR2021416
Sold Date 06/12/23
Style Colonial
Bedrooms 3
Full Baths 2
HOA Fees $77/mo
HOA Y/N Y
Abv Grd Liv Area 1,176
Originating Board BRIGHT
Year Built 1988
Annual Tax Amount $2,000
Tax Year 2022
Lot Size 2,500 Sqft
Acres 0.06
Property Description
Pride of ownership shows in this 3 bedroom, 2 bath end unit townhome Updated expanded kitchen includes crown molding, custom cabinets, granite countertops, marble backsplash and stainless appliances Maintenance free composite deck over looks spacious back yard with a 6 ft vinyl privacy fence Spacious living room with LVT flooring and crown molding Finished basement includes full bath (with soaking and jetted tub) , small bar and wood burning fireplace Roof and gutters less than 2 years old This home has it all Bring your pickiest buyers They will not be disappointed !!! Showings begin on Saturday May 13th Call Showing Time to set up appointment and receive front door access code Listing agent is related to sellers
Location
State MD
County Harford
Zoning R3
Rooms
Other Rooms Kitchen, Basement
Basement Fully Finished, Heated, Connecting Stairway, Rear Entrance, Walkout Level
Interior
Hot Water Electric
Heating Heat Pump(s)
Cooling Central A/C
Flooring Carpet, Luxury Vinyl Plank
Fireplaces Number 1
Fireplaces Type Fireplace - Glass Doors
Equipment Dishwasher, Disposal, Dryer, Microwave, Oven/Range - Electric, Refrigerator, Washer
Fireplace Y
Appliance Dishwasher, Disposal, Dryer, Microwave, Oven/Range - Electric, Refrigerator, Washer
Heat Source Electric
Exterior
Exterior Feature Deck(s), Patio(s)
Fence Rear
Water Access N
Roof Type Architectural Shingle
Accessibility None
Porch Deck(s), Patio(s)
Garage N
Building
Story 3
Foundation Block
Sewer Public Sewer
Water Public
Architectural Style Colonial
Level or Stories 3
Additional Building Above Grade, Below Grade
New Construction N
Schools
School District Harford County Public Schools
Others
Pets Allowed Y
Senior Community No
Tax ID 1301197878
Ownership Fee Simple
SqFt Source Assessor
Acceptable Financing Cash, Conventional, FHA, FHVA
Horse Property N
Listing Terms Cash, Conventional, FHA, FHVA
Financing Cash,Conventional,FHA,FHVA
Special Listing Condition Standard
Pets Allowed No Pet Restrictions
Read Less
Want to know what your home might be worth? Contact us for a FREE valuation!

Our team is ready to help you sell your home for the highest possible price ASAP

Bought with Kimberly A Taylor • American Premier Realty, LLC






