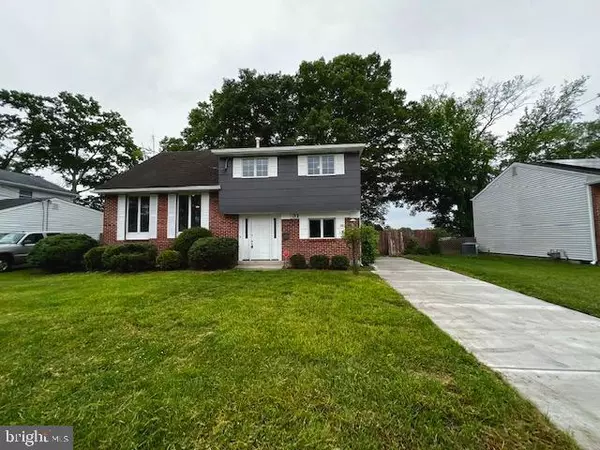$300,000
$299,900
For more information regarding the value of a property, please contact us for a free consultation.
31 CANTERBURY DR Pennsville, NJ 08070
4 Beds
2 Baths
1,707 SqFt
Key Details
Sold Price $300,000
Property Type Single Family Home
Sub Type Detached
Listing Status Sold
Purchase Type For Sale
Square Footage 1,707 sqft
Price per Sqft $175
Subdivision Valley Park
MLS Listing ID NJSA2007612
Sold Date 06/15/23
Style Colonial,Split Level
Bedrooms 4
Full Baths 2
HOA Y/N N
Abv Grd Liv Area 1,707
Originating Board BRIGHT
Year Built 1960
Annual Tax Amount $6,855
Tax Year 2022
Lot Size 7,632 Sqft
Acres 0.18
Lot Dimensions 70.00 x 109.00
Property Description
This four bedroom and two full bathrooms home was completely renovated and updated to meet the needs of buyers today. The first floor's open design creates a natural flow and allows an abundance of natural light to fill the home. The luxury water resistant vinyl planks and freshley paint throughout the house. Enter through the front door and into the spacious Living Room with the large windows overlooking the front yard and luxury custom designed full bathroom, large laundry room and access to the backyard. Take a few steps up and you will be greeted by an inviting formal family room with a bay window, flowing nicely into the dining area and kitchen that was designed to be the star and heart of this home. White cabinetry with soft close doors, brand new stainless steel appliances, beautiful backsplash and quartz countertops were chosen to create a light, airy, and modern space. This space is perfect for large family gatherings. The rear deck is accessed via sliders from the dining room, and overlooks the large fenced yard and storage shed. Upper level you will find three bedrooms, all with new luxury vinyl flooring. There is also a completely remodeled full bath with tub/shower combo on this level. Up another short flight of stairs is the primary suite, with a nice sized bedroom and lots of closet space. This home is super clean and sure to please. Don't miss this opportunity to own a showcase home with unparalleled quality and timeless design!
Location
State NJ
County Salem
Area Pennsville Twp (21709)
Zoning 02
Interior
Hot Water Natural Gas
Heating Central, Forced Air
Cooling Central A/C
Flooring Ceramic Tile, Laminate Plank
Equipment Built-In Microwave, Built-In Range, Dishwasher, Refrigerator, Stainless Steel Appliances
Fireplace N
Appliance Built-In Microwave, Built-In Range, Dishwasher, Refrigerator, Stainless Steel Appliances
Heat Source Natural Gas
Laundry Hookup, Main Floor
Exterior
Garage Spaces 3.0
Fence Fully
Water Access N
Roof Type Shingle
Accessibility None
Total Parking Spaces 3
Garage N
Building
Story 3
Foundation Crawl Space
Sewer Public Sewer
Water Public
Architectural Style Colonial, Split Level
Level or Stories 3
Additional Building Above Grade, Below Grade
New Construction N
Schools
Middle Schools Pennsville
High Schools Pennsville Memorial
School District Pennsville Township Public Schools
Others
Senior Community No
Tax ID 09-04110-00006
Ownership Fee Simple
SqFt Source Assessor
Acceptable Financing Conventional, Cash, FHA, VA
Listing Terms Conventional, Cash, FHA, VA
Financing Conventional,Cash,FHA,VA
Special Listing Condition Standard
Read Less
Want to know what your home might be worth? Contact us for a FREE valuation!

Our team is ready to help you sell your home for the highest possible price ASAP

Bought with Rebecca A Mancuso • Keller Williams Realty - Washington Township





