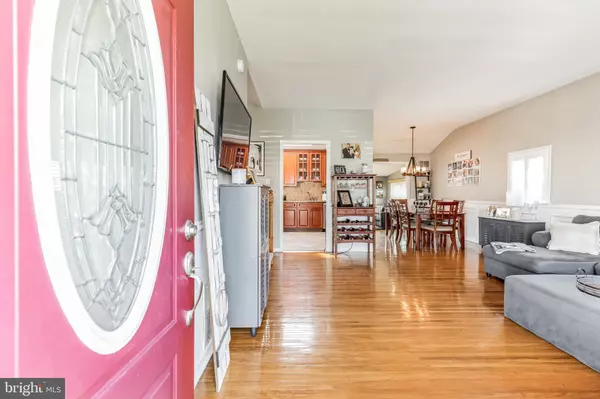$370,000
$350,000
5.7%For more information regarding the value of a property, please contact us for a free consultation.
1429 CHESTNUT AVE Gloucester City, NJ 08030
3 Beds
2 Baths
1,924 SqFt
Key Details
Sold Price $370,000
Property Type Single Family Home
Sub Type Detached
Listing Status Sold
Purchase Type For Sale
Square Footage 1,924 sqft
Price per Sqft $192
Subdivision Cypress Gardens
MLS Listing ID NJCD2046424
Sold Date 06/23/23
Style Split Level
Bedrooms 3
Full Baths 2
HOA Y/N N
Abv Grd Liv Area 1,924
Originating Board BRIGHT
Year Built 1955
Annual Tax Amount $7,113
Tax Year 2022
Lot Size 8,712 Sqft
Acres 0.2
Lot Dimensions 60.00 x 0.00
Property Description
Welcome Home! As you drive into the newly paved 2 car driveway, you'll truly appreciate this adorable, well kept home in Gloucester City, NJ, just outside of Philadelphia. Opening the front door, you are welcomed to a large, bright living room with hardwood floors and customized blinds, leading you right to the updated kitchen featuring granite countertops, stainless steel appliances, electric stove, vaulted ceiling with a skylight, and a peninsula that offers plenty more counter space for all your cooking needs. Ceramic flooring to top off this top-notch kitchen! Off the back of the house is an additional sunk in family room. If you enjoy entertaining, you'll love the large lower-level rec room! Featuring a full granite wet bar. Laminate flooring throughout, a full bathroom, and french doors leading you to your outside patio with a view of the large yard. The yard has a sizeable shed to store all your lawn needs or use as extra storage space. Upstairs has a full bathroom and three bedrooms, all of which have brand new windows. Upgrades to this home include a french drain, newer roof, and newer heater. Get in to see this home quickly, this will not be on the market long!
Location
State NJ
County Camden
Area Gloucester City (20414)
Zoning RESID
Rooms
Other Rooms Living Room, Dining Room, Primary Bedroom, Bedroom 2, Kitchen, Family Room, Bedroom 1, Recreation Room, Bathroom 1, Bathroom 2, Attic
Interior
Interior Features Skylight(s), Ceiling Fan(s)
Hot Water Tankless
Heating Forced Air
Cooling Central A/C
Flooring Hardwood, Ceramic Tile, Laminated, Carpet
Fireplaces Number 1
Fireplaces Type Gas/Propane
Equipment Stainless Steel Appliances
Fireplace Y
Appliance Stainless Steel Appliances
Heat Source Natural Gas
Laundry Lower Floor
Exterior
Exterior Feature Patio(s)
Garage Spaces 2.0
Fence Other
Water Access N
Roof Type Shingle
Accessibility None
Porch Patio(s)
Total Parking Spaces 2
Garage N
Building
Lot Description Level
Story 3
Foundation Other
Sewer Public Sewer
Water Public
Architectural Style Split Level
Level or Stories 3
Additional Building Above Grade, Below Grade
Structure Type Vaulted Ceilings
New Construction N
Schools
Elementary Schools Cold Springs E.S.
Middle Schools Gloucester
High Schools Gloucester City Jr. Sr. H.S.
School District Gloucester City Schools
Others
Senior Community No
Tax ID 14-00273 01-00008
Ownership Fee Simple
SqFt Source Estimated
Acceptable Financing Conventional, VA, FHA, Cash, Other
Listing Terms Conventional, VA, FHA, Cash, Other
Financing Conventional,VA,FHA,Cash,Other
Special Listing Condition Standard
Read Less
Want to know what your home might be worth? Contact us for a FREE valuation!

Our team is ready to help you sell your home for the highest possible price ASAP

Bought with Lisa Jane Korkuch • Redfin





