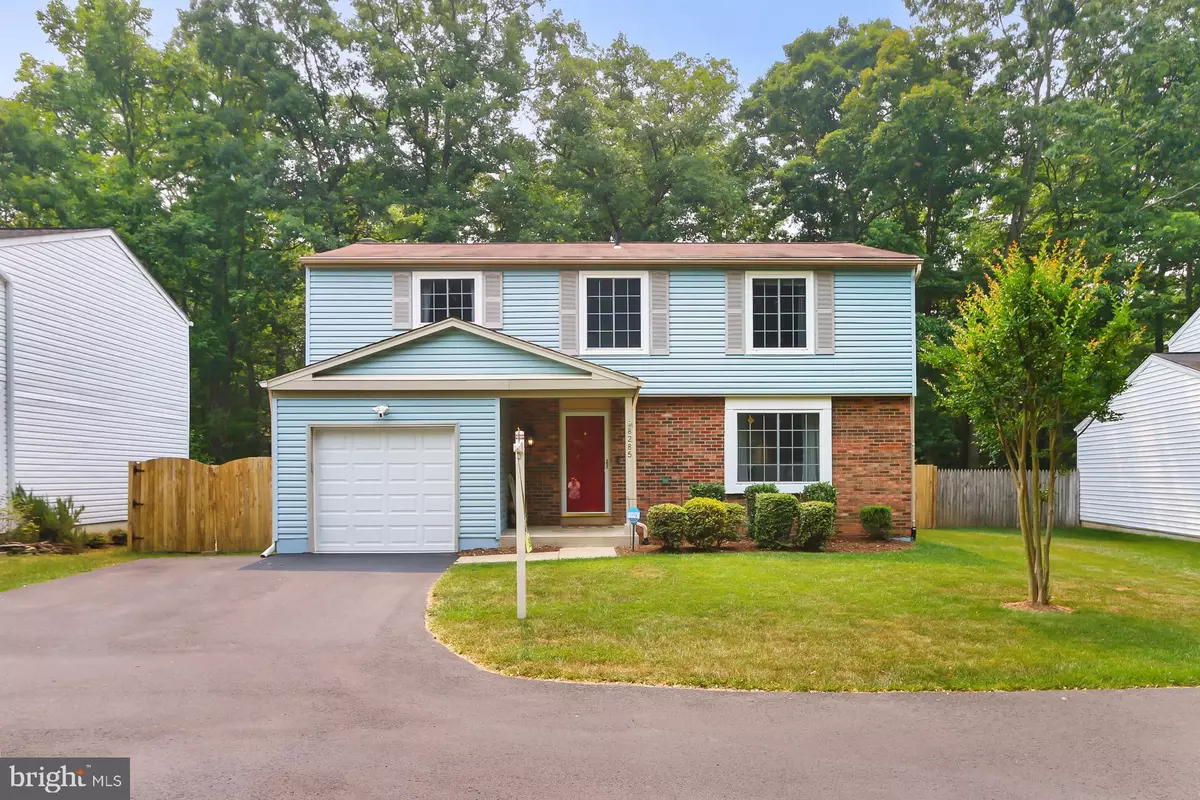$740,000
$715,000
3.5%For more information regarding the value of a property, please contact us for a free consultation.
8285 DEEP VALLEY CT Springfield, VA 22153
4 Beds
4 Baths
2,244 SqFt
Key Details
Sold Price $740,000
Property Type Single Family Home
Sub Type Detached
Listing Status Sold
Purchase Type For Sale
Square Footage 2,244 sqft
Price per Sqft $329
Subdivision Newington Forest
MLS Listing ID VAFX2129764
Sold Date 06/29/23
Style Colonial
Bedrooms 4
Full Baths 3
Half Baths 1
HOA Fees $62/mo
HOA Y/N Y
Abv Grd Liv Area 1,834
Originating Board BRIGHT
Year Built 1982
Annual Tax Amount $7,307
Tax Year 2023
Lot Size 7,527 Sqft
Acres 0.17
Property Description
Open House CANCELLED Sunday 6/11/2023. Don't miss this beautifully updated home located on a private pipestem and backing to acres of parkland. The kitchen features quality maple cabinetry, Corian counters, newer stainless appliances and a large pantry. The island provides loads of additional counter space. There are gleaming hardwood floors on the main level and new light fixtures throughout the house, including in the separate dining room. Sunshine streams into the large living room through the picture window. The main level family room has a cozy brick fireplace and sliding doors leading to the large, level, fenced, grassy back yard with a newer garden shed. A convenient powder room completes the main level, and the garage is ready for your Electric Vehicle with a newly installed Tesla charger, plus a newly painted floor and a handy extra refrigerator. Upstairs you'll find 4 spacious bedrooms, all with newer carpeting and generous closet space. The primary bedroom is large enough for a sitting area and boasts a large walk-in closet plus a 2nd closet. The beautiful, spa-like primary bath was expanded and totally remodeled in 2022 to include a double sink vanity and large shower with subway tile surround. The hall bath has also been totally updated. The lower-level recreation room is a great place to relax and there is also a huge storage/utility/laundry room. The gorgeous, new in 2022 full bath completes this level. Windows replaced, water heater 2022, and leaf filter gutters were installed in the fall of 2022. The ring alarm, flood lights and camera and ring doorbell all convey. The Newington Forest community boasts lots of amenities including an outdoor swimming pool, party room, tennis courts, athletic field, basketball courts and miles of walking/jogging trails. Great commuter location close to Fort Belvoir, the Virginia Railway Express, Fairfax County Parkway and a commuter lot. Welcome home!
Location
State VA
County Fairfax
Zoning 303
Rooms
Other Rooms Living Room, Dining Room, Primary Bedroom, Bedroom 2, Bedroom 3, Bedroom 4, Kitchen, Family Room, Foyer, Laundry, Recreation Room, Storage Room, Bathroom 2, Bathroom 3, Primary Bathroom
Basement Connecting Stairway, Heated, Improved, Partially Finished, Poured Concrete
Interior
Interior Features Breakfast Area, Family Room Off Kitchen, Kitchen - Island, Laundry Chute, Pantry, Wood Floors, Carpet, Ceiling Fan(s), Floor Plan - Traditional, Primary Bath(s), Stall Shower, Tub Shower, Upgraded Countertops, Walk-in Closet(s)
Hot Water Electric
Heating Heat Pump(s)
Cooling Central A/C, Ceiling Fan(s)
Flooring Carpet, Hardwood, Ceramic Tile
Fireplaces Number 1
Fireplaces Type Wood
Equipment Built-In Microwave, Dishwasher, Disposal, Energy Efficient Appliances, Icemaker, Microwave, Refrigerator, Exhaust Fan, Oven/Range - Electric, Water Heater, Extra Refrigerator/Freezer
Fireplace Y
Window Features Double Pane,Energy Efficient,Vinyl Clad
Appliance Built-In Microwave, Dishwasher, Disposal, Energy Efficient Appliances, Icemaker, Microwave, Refrigerator, Exhaust Fan, Oven/Range - Electric, Water Heater, Extra Refrigerator/Freezer
Heat Source Electric
Laundry Lower Floor
Exterior
Exterior Feature Patio(s)
Parking Features Garage Door Opener, Other
Garage Spaces 3.0
Fence Rear, Wood
Utilities Available Under Ground
Amenities Available Baseball Field, Basketball Courts, Bike Trail, Common Grounds, Jog/Walk Path, Party Room, Pool - Outdoor, Tennis Courts
Water Access N
View Garden/Lawn, Trees/Woods
Roof Type Composite,Shingle
Accessibility Entry Slope <1'
Porch Patio(s)
Attached Garage 1
Total Parking Spaces 3
Garage Y
Building
Lot Description Backs - Parkland, Cul-de-sac, Level, Pipe Stem
Story 3
Foundation Concrete Perimeter
Sewer Public Sewer
Water Public
Architectural Style Colonial
Level or Stories 3
Additional Building Above Grade, Below Grade
New Construction N
Schools
Elementary Schools Newington Forest
Middle Schools South County
High Schools South County
School District Fairfax County Public Schools
Others
HOA Fee Include Common Area Maintenance,Pool(s),Recreation Facility,Trash,Management
Senior Community No
Tax ID 0984 09 1604
Ownership Fee Simple
SqFt Source Assessor
Security Features Exterior Cameras,Smoke Detector
Special Listing Condition Standard
Read Less
Want to know what your home might be worth? Contact us for a FREE valuation!

Our team is ready to help you sell your home for the highest possible price ASAP

Bought with Ellen S Cohen • Coldwell Banker Realty





