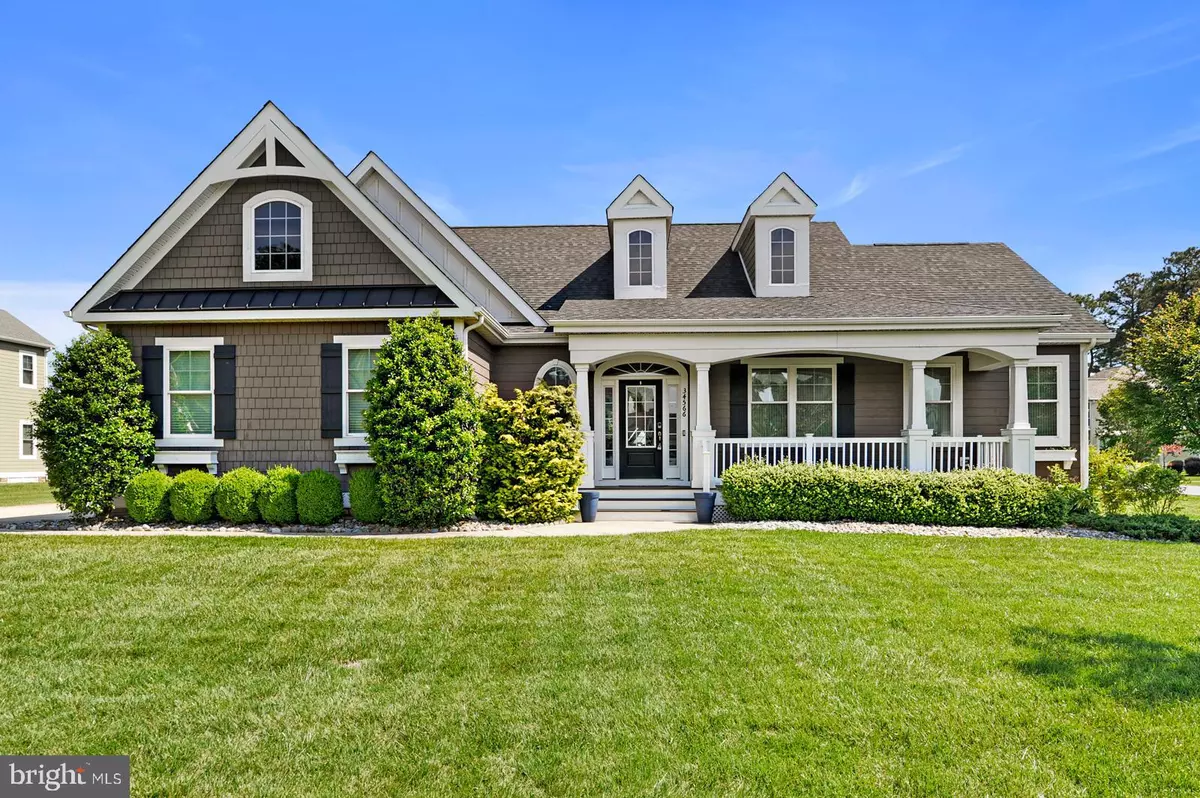$909,000
$899,000
1.1%For more information regarding the value of a property, please contact us for a free consultation.
34566 ADDYSON CT Lewes, DE 19958
4 Beds
3 Baths
2,885 SqFt
Key Details
Sold Price $909,000
Property Type Single Family Home
Sub Type Detached
Listing Status Sold
Purchase Type For Sale
Square Footage 2,885 sqft
Price per Sqft $315
Subdivision Bayfront At Rehoboth
MLS Listing ID DESU2041588
Sold Date 07/03/23
Style Coastal
Bedrooms 4
Full Baths 3
HOA Fees $270/mo
HOA Y/N Y
Abv Grd Liv Area 2,885
Originating Board BRIGHT
Year Built 2015
Annual Tax Amount $2,315
Tax Year 2022
Lot Size 0.600 Acres
Acres 0.6
Lot Dimensions 105.00 x 198.00
Property Description
Welcome to this Stunning Property in Bayfront at Rehoboth, a GORGEOUS former Schell Brothers Mayberry model home, ready for you and your family to enjoy! Upon arrival, you'll be greeted by a sleek and stylish foyer, paired by a Modern office with built-ins and chic French doors. The great room displays stunning cathedral ceilings and a sleek fireplace with fresh, built-in shelving, perfectly paired by the other wall featuring a striking wet bar. The gourmet kitchen is a work of art with a sleek island featuring quartz counters, stainless steel appliances, and a large pantry. The eat-in dining area opens onto a stunning courtyard patio with a stunning in-ground pool. Look forward to relaxing in the patio with a wood-burning fireplace, grill, and water feature, all perfect for entertaining family and friends. The first-floor master suite features a modern tray ceiling, two walk-in closets, and a stunning bathroom with double sinks and a large tile shower. Two additional bedrooms on the first level share a current bathroom. The second level features a fourth bedroom or bonus room with a full bathroom and storage area, perfect for accommodating guests or creating an additional home office. The oversized garage offers room for two cars and access for your own golf cart, allowing you to ride in style to the community beach and pool. Bayfront at Rehoboth is an up-to-date, bayfront community with private beach access on Rehoboth Bay, a kayak launch, a pool overlooking the wetlands and bay, a community center with a gym, walking trails, and more. Lawn care is included in the HOA fees, making for a low-maintenance and stylish lifestyle. Experience luxury coastal living in this modern, stunning, and sought-after community.
Location
State DE
County Sussex
Area Indian River Hundred (31008)
Zoning AR-1
Rooms
Other Rooms Primary Bedroom, Bedroom 2, Bedroom 3, Bedroom 4, Kitchen, Breakfast Room, Great Room, Office
Main Level Bedrooms 3
Interior
Interior Features Built-Ins, Carpet, Ceiling Fan(s), Entry Level Bedroom, Floor Plan - Open, Kitchen - Gourmet, Kitchen - Island, Pantry, Recessed Lighting, Upgraded Countertops, Walk-in Closet(s), Window Treatments
Hot Water Electric
Heating Heat Pump(s), Forced Air
Cooling Central A/C
Flooring Hardwood, Ceramic Tile, Carpet
Fireplaces Number 2
Fireplaces Type Gas/Propane, Wood
Equipment Built-In Microwave, Dishwasher, Disposal, Refrigerator, Stainless Steel Appliances, Cooktop, Oven - Wall
Fireplace Y
Appliance Built-In Microwave, Dishwasher, Disposal, Refrigerator, Stainless Steel Appliances, Cooktop, Oven - Wall
Heat Source Electric, Propane - Leased
Laundry Main Floor
Exterior
Exterior Feature Patio(s), Porch(es)
Parking Features Garage Door Opener
Garage Spaces 2.0
Amenities Available Beach, Club House, Exercise Room, Pool - Outdoor, Swimming Pool, Tot Lots/Playground, Water/Lake Privileges
Water Access Y
Roof Type Architectural Shingle
Accessibility None
Porch Patio(s), Porch(es)
Attached Garage 2
Total Parking Spaces 2
Garage Y
Building
Lot Description Landscaping
Story 2
Foundation Crawl Space
Sewer Public Sewer
Water Public
Architectural Style Coastal
Level or Stories 2
Additional Building Above Grade, Below Grade
New Construction N
Schools
School District Cape Henlopen
Others
HOA Fee Include Common Area Maintenance,Lawn Maintenance,Management,Pool(s),Reserve Funds,Road Maintenance,Snow Removal
Senior Community No
Tax ID 234-18.00-538.00
Ownership Fee Simple
SqFt Source Estimated
Acceptable Financing Cash, Conventional
Listing Terms Cash, Conventional
Financing Cash,Conventional
Special Listing Condition Standard
Read Less
Want to know what your home might be worth? Contact us for a FREE valuation!

Our team is ready to help you sell your home for the highest possible price ASAP

Bought with DONNA WHITESIDE • Berkshire Hathaway HomeServices PenFed Realty





