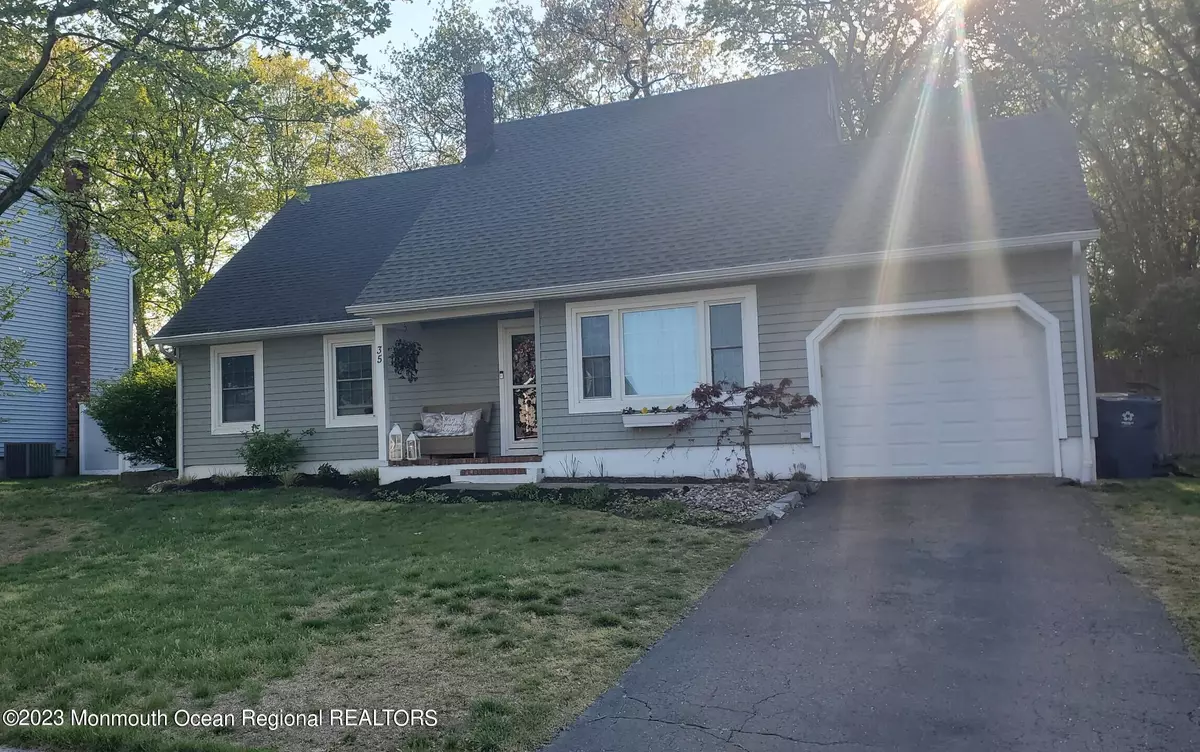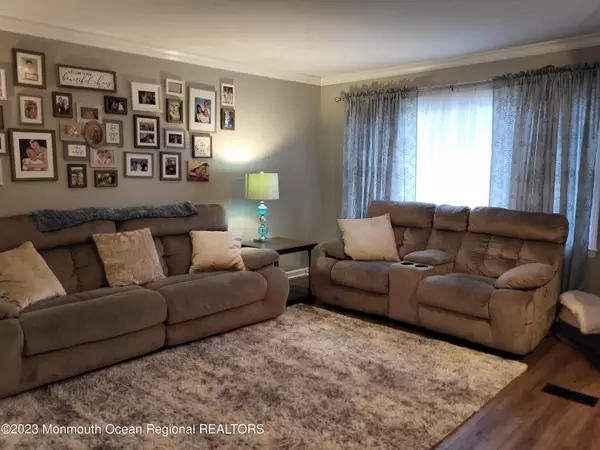$530,000
$535,000
0.9%For more information regarding the value of a property, please contact us for a free consultation.
35 Lisa Drive Hazlet, NJ 07730
4 Beds
2 Baths
1,870 SqFt
Key Details
Sold Price $530,000
Property Type Single Family Home
Sub Type Single Family Residence
Listing Status Sold
Purchase Type For Sale
Square Footage 1,870 sqft
Price per Sqft $283
Municipality Hazlet (HAZ)
Subdivision Betsy Ross Est
MLS Listing ID 22308319
Sold Date 06/29/23
Style Cape
Bedrooms 4
Full Baths 2
HOA Y/N No
Originating Board Monmouth Ocean Regional Multiple Listing Service
Year Built 1978
Annual Tax Amount $9,403
Tax Year 2022
Lot Size 7,405 Sqft
Acres 0.17
Lot Dimensions 70 x 106
Property Description
This home sits perfectly near the end of a cul-de-sac in desirable Hazlet NJ! After being greeted by a covered front porch with recessed dimming lights, enter into an open living room with decorative molding and newer luxury vinyl flooring which flows into the formal dining area. The newer remodeled kitchen is equipped with soft-close cabinetry, granite countertops, SS appliances and sliders with built-in blinds to control lighting and privacy. Sliders lead to a newer paver patio with ground lighting, a perimeter wall with lower lighting, and an above ground pool with newer tools and accessories. The yard backs up to a wooded area and is perfect for outdoor entertaining. (See Supplement or additional details). The lower level of this home also includes a newer bathroom and two bedrooms, one of which includes a skylight and sits below a loft-like upper-level bedroom. The upper level includes a new second full bathroom with two additional bedrooms, one of which is a loft-like design overlooking a lower-level bedroom. This home is close to shopping, restaurants and local beaches and waterfront. Also minutes from major roadways and public transportation, including the Sea Streak Ferry, for a convenient commute to NYC!
Location
State NJ
County Monmouth
Area None
Direction GPS
Rooms
Basement None
Interior
Interior Features Dec Molding, Loft, Skylight, Sliding Door, Recessed Lighting
Heating Oil Above Ground, Electric
Cooling Multi Units, Other
Flooring Ceramic Tile
Fireplace No
Exterior
Exterior Feature Outdoor Lighting, Patio, Porch - Covered, Lighting
Parking Features Paved, Driveway, On Street, Direct Access
Garage Spaces 1.0
Pool Above Ground, Pool Equipment, Vinyl
Roof Type Shingle
Garage Yes
Building
Lot Description Back to Woods, Cul-De-Sac
Story 2
Sewer Public Sewer
Architectural Style Cape
Level or Stories 2
Structure Type Outdoor Lighting, Patio, Porch - Covered, Lighting
New Construction No
Schools
Elementary Schools Lillian Dr
Middle Schools Hazlet Middle
High Schools Raritan
Others
Senior Community No
Tax ID 18-00120-08-00021
Read Less
Want to know what your home might be worth? Contact us for a FREE valuation!

Our team is ready to help you sell your home for the highest possible price ASAP

Bought with EXP Realty





