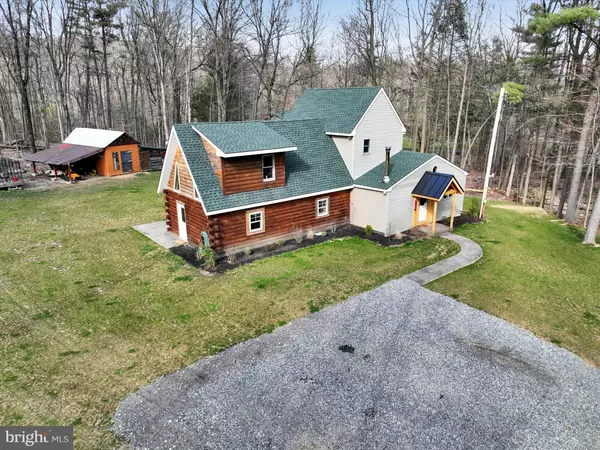$366,000
$250,000
46.4%For more information regarding the value of a property, please contact us for a free consultation.
325 CLUB RD Bethel, PA 19507
2 Beds
2 Baths
2,240 SqFt
Key Details
Sold Price $366,000
Property Type Single Family Home
Sub Type Detached
Listing Status Sold
Purchase Type For Sale
Square Footage 2,240 sqft
Price per Sqft $163
Subdivision None Available
MLS Listing ID PABK2028532
Sold Date 06/27/23
Style Cottage
Bedrooms 2
Full Baths 2
HOA Y/N N
Abv Grd Liv Area 2,240
Originating Board BRIGHT
Year Built 1930
Annual Tax Amount $1,533
Tax Year 2022
Lot Size 3.720 Acres
Acres 3.72
Lot Dimensions 0.00 x 0.00
Property Description
Public Auction Thursday, May 11, 2023 @ 5 pm. Open Houses Saturday April 22 & Saturday April 29 from 1-3 pm. Successful bidder required a 10% non-refundable deposit. Settlement within 45 days. Buyer pays the 2% real estate transfer tax. * Cozy mountain cottage-style home, completely renovated w/log addition. 2,240 sq. ft. living area. 3.72 acres. Country kitchen, large dining room w/flue & pad for a wood stove. Living room, exposed beams. Laundry/utility room & bath... all on main floor. Second floor consists of 2 bedrooms, 1 bath. Central air, oil hot air heat, whole house generator. 23x25 shed. A very desirable 3.72 part. wooded lot at the base of the Blue Mountain. New addition is heated by the woodstove and cooled by a window AC.
Location
State PA
County Berks
Area Bethel Twp (10230)
Zoning EP
Rooms
Other Rooms Living Room, Dining Room, Primary Bedroom, Bedroom 2, Kitchen, Laundry, Bathroom 1, Primary Bathroom
Interior
Interior Features Ceiling Fan(s), Dining Area, Floor Plan - Open, Kitchen - Country, Kitchen - Island
Hot Water Electric
Heating Forced Air
Cooling Central A/C
Flooring Carpet, Laminate Plank, Tile/Brick
Equipment Dishwasher
Fireplace N
Window Features Double Hung,Insulated,Replacement,Vinyl Clad,Wood Frame
Appliance Dishwasher
Heat Source Propane - Owned
Laundry Main Floor, Has Laundry
Exterior
Garage Spaces 15.0
Water Access N
View Trees/Woods
Roof Type Architectural Shingle
Street Surface Paved
Accessibility None
Road Frontage Boro/Township
Total Parking Spaces 15
Garage N
Building
Lot Description Front Yard, Landscaping, Level, Not In Development, Open, Partly Wooded, Rear Yard, Road Frontage, Rural, Secluded, SideYard(s), Sloping
Story 1.5
Foundation Crawl Space
Sewer On Site Septic
Water Well
Architectural Style Cottage
Level or Stories 1.5
Additional Building Above Grade, Below Grade
Structure Type Dry Wall
New Construction N
Schools
High Schools Tulpehocken
School District Tulpehocken Area
Others
Senior Community No
Tax ID 30-4423-00-71-8278
Ownership Fee Simple
SqFt Source Assessor
Acceptable Financing Cash, Conventional, FHA
Listing Terms Cash, Conventional, FHA
Financing Cash,Conventional,FHA
Special Listing Condition Auction
Read Less
Want to know what your home might be worth? Contact us for a FREE valuation!

Our team is ready to help you sell your home for the highest possible price ASAP

Bought with Non Member • Non Subscribing Office





