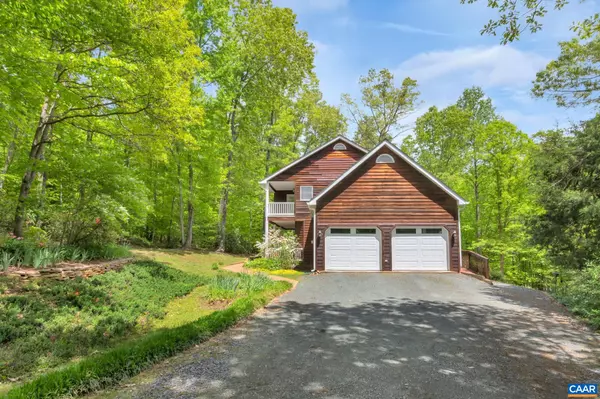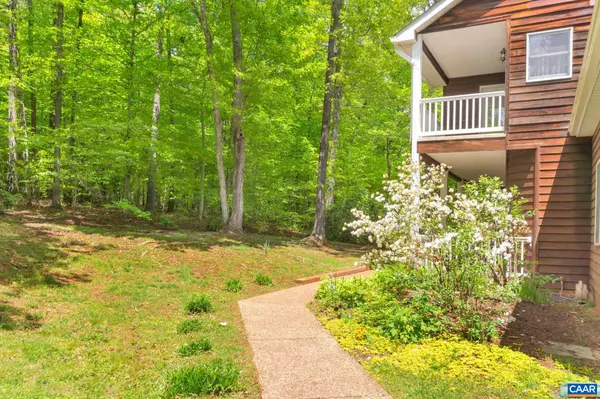$400,000
$405,900
1.5%For more information regarding the value of a property, please contact us for a free consultation.
92 MISTIE RIDGE LN Palmyra, VA 22963
3 Beds
3 Baths
2,230 SqFt
Key Details
Sold Price $400,000
Property Type Single Family Home
Sub Type Detached
Listing Status Sold
Purchase Type For Sale
Square Footage 2,230 sqft
Price per Sqft $179
Subdivision Hidden Valleys
MLS Listing ID 639929
Sold Date 07/07/23
Style Other
Bedrooms 3
Full Baths 3
Condo Fees $50
HOA Fees $8/ann
HOA Y/N Y
Abv Grd Liv Area 2,230
Originating Board CAAR
Year Built 1991
Annual Tax Amount $3,213
Tax Year 2023
Lot Size 6.500 Acres
Acres 6.5
Property Description
Located in the Hidden Valleys neighborhood on 2 LOTS totaling 6.5 wooded acres that abut Cunningham Creek, this meticulously maintained home offers wonderful privacy in a natural setting that also boasts great connectivity w/ Firefly fiber optic internet. *The 2-acre building lot offers possibilities or can be kept as a natural buffer* Enjoy the outdoors from your expansive full front porch, two 2nd level private porches or rear deck w/ its built-in seating. Interior highlights of the main level include 9? ceilings/ a thoughtfully designed kitchen w/ brick flooring, extensive oak cabinetry, center island w/ gas cooktop/ a breakfast bar & a cozy eat-in, coffee, reading, etc. nook w/ a see-through stone fireplace w/ the living rm on its other side that features a vaulted ceiling, wonderful natural light, oak built-ins/ a large sunroom w/ numerous windows that were just replaced (3/23)/ a convenient utility/laundry rm w/ a spa-like feel full bath (remodeled 2017). Upstairs is the primary bedroom suite w/ vaulted ceiling, large walk-in closet, attached bath & an adjoining study w/ vaulted ceiling, large picture & arch window & private porch both w/ views of the natural setting/ 2 other bedrooms (1 with a private porch) & a full bath.,Oak Cabinets,Tile Counter,Fireplace in Kitchen
Location
State VA
County Fluvanna
Zoning A-1
Rooms
Other Rooms Living Room, Dining Room, Primary Bedroom, Kitchen, Family Room, Foyer, Sun/Florida Room, Laundry, Office, Primary Bathroom, Full Bath, Additional Bedroom
Interior
Interior Features Walk-in Closet(s), Breakfast Area, Kitchen - Island, Recessed Lighting
Heating Central, Heat Pump(s)
Cooling Central A/C, Heat Pump(s)
Flooring Tile/Brick, Carpet, Hardwood
Fireplaces Number 1
Fireplaces Type Gas/Propane, Stone
Equipment Water Conditioner - Owned, Dryer, Washer, Dishwasher, Disposal, Oven - Double, Microwave, Refrigerator, Oven - Wall, Cooktop
Fireplace Y
Window Features Double Hung,Insulated,Low-E,Screens
Appliance Water Conditioner - Owned, Dryer, Washer, Dishwasher, Disposal, Oven - Double, Microwave, Refrigerator, Oven - Wall, Cooktop
Exterior
Parking Features Other, Garage - Side Entry
Roof Type Architectural Shingle
Accessibility None
Garage Y
Building
Lot Description Private, Secluded, Trees/Wooded
Story 2
Foundation Brick/Mortar, Block, Crawl Space
Sewer Septic Exists
Water Well
Architectural Style Other
Level or Stories 2
Additional Building Above Grade, Below Grade
Structure Type 9'+ Ceilings,Vaulted Ceilings,Cathedral Ceilings
New Construction N
Schools
Elementary Schools Central
Middle Schools Fluvanna
High Schools Fluvanna
School District Fluvanna County Public Schools
Others
Ownership Other
Security Features Smoke Detector
Special Listing Condition Standard
Read Less
Want to know what your home might be worth? Contact us for a FREE valuation!

Our team is ready to help you sell your home for the highest possible price ASAP

Bought with TRISH OWENS • MONTAGUE, MILLER & CO. - WESTFIELD





