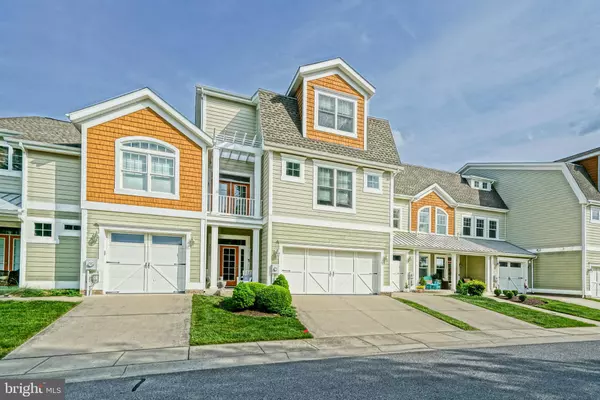$590,000
$649,900
9.2%For more information regarding the value of a property, please contact us for a free consultation.
35065 ZWAANENDAEL AVE Lewes, DE 19958
5 Beds
5 Baths
3,175 SqFt
Key Details
Sold Price $590,000
Property Type Condo
Sub Type Condo/Co-op
Listing Status Sold
Purchase Type For Sale
Square Footage 3,175 sqft
Price per Sqft $185
Subdivision Breakwater
MLS Listing ID DESU2041512
Sold Date 07/07/23
Style Contemporary
Bedrooms 5
Full Baths 4
Half Baths 1
Condo Fees $1,218/qua
HOA Fees $197/qua
HOA Y/N Y
Abv Grd Liv Area 3,175
Originating Board BRIGHT
Year Built 2006
Annual Tax Amount $2,108
Tax Year 2022
Property Description
MAKE YOURSELF AT HOME. Relaxing is easy amid low-maintenance luxury! Enjoy a great floor plan that offers 3 levels of spacious living with 5 bedrooms, all with large walk-in closets, including two first-floor bedrooms, a second-floor owner's suite, and third floor with 2 additional owner suites! Take in views from your second-floor deck & screened porch overlooking a community pond, and entertain with ease from the second floor main living space complete with an upgraded kitchen that is open to the dining room & inviting living room with gas fireplace. Along with 3 levels of generous accommodations, this property is one of the only townhomes in Breakwater with a 2-car garage. Fantastic beach house, year-round home, or rental investment! Close to downtown Lewes and the beach, and within walking distance to community pool, fitness center, and Junction Breakwater Trail! Call Today!
Location
State DE
County Sussex
Area Lewes Rehoboth Hundred (31009)
Zoning MR
Rooms
Other Rooms Living Room, Dining Room, Primary Bedroom, Bedroom 2, Kitchen, Family Room, Foyer, Bedroom 1, Laundry, Bathroom 1, Primary Bathroom, Half Bath, Screened Porch
Main Level Bedrooms 2
Interior
Interior Features Breakfast Area, Carpet, Ceiling Fan(s), Combination Dining/Living, Entry Level Bedroom, Floor Plan - Open, Primary Bath(s), Pantry, Recessed Lighting, Upgraded Countertops, Walk-in Closet(s), Other, Wood Floors
Hot Water Natural Gas
Heating Forced Air
Cooling Central A/C
Flooring Carpet, Hardwood, Ceramic Tile
Fireplaces Number 1
Fireplaces Type Gas/Propane, Fireplace - Glass Doors, Mantel(s), Double Sided
Equipment Built-In Microwave, Dryer, Disposal, Dishwasher, Oven/Range - Gas, Refrigerator, Stainless Steel Appliances, Washer, Water Heater
Fireplace Y
Appliance Built-In Microwave, Dryer, Disposal, Dishwasher, Oven/Range - Gas, Refrigerator, Stainless Steel Appliances, Washer, Water Heater
Heat Source Natural Gas
Laundry Lower Floor
Exterior
Exterior Feature Balcony, Deck(s), Porch(es), Screened
Parking Features Garage - Front Entry, Built In, Inside Access
Garage Spaces 2.0
Amenities Available Common Grounds, Community Center, Exercise Room, Jog/Walk Path, Pool - Outdoor, Tot Lots/Playground
Water Access N
View Garden/Lawn, Pond, Street
Roof Type Architectural Shingle
Accessibility None
Porch Balcony, Deck(s), Porch(es), Screened
Attached Garage 2
Total Parking Spaces 2
Garage Y
Building
Lot Description Backs - Open Common Area, Landscaping
Story 3
Foundation Slab
Sewer Public Sewer
Water Public
Architectural Style Contemporary
Level or Stories 3
Additional Building Above Grade, Below Grade
Structure Type 9'+ Ceilings
New Construction N
Schools
School District Cape Henlopen
Others
Pets Allowed Y
HOA Fee Include Common Area Maintenance,Pool(s),Recreation Facility,Reserve Funds,Road Maintenance,Snow Removal,Trash,Insurance
Senior Community No
Tax ID 335-08.00-43.02-23B
Ownership Fee Simple
SqFt Source Estimated
Acceptable Financing Cash, Conventional
Listing Terms Cash, Conventional
Financing Cash,Conventional
Special Listing Condition Standard
Pets Allowed Case by Case Basis
Read Less
Want to know what your home might be worth? Contact us for a FREE valuation!

Our team is ready to help you sell your home for the highest possible price ASAP

Bought with Lee Ann Wilkinson • Berkshire Hathaway HomeServices PenFed Realty





