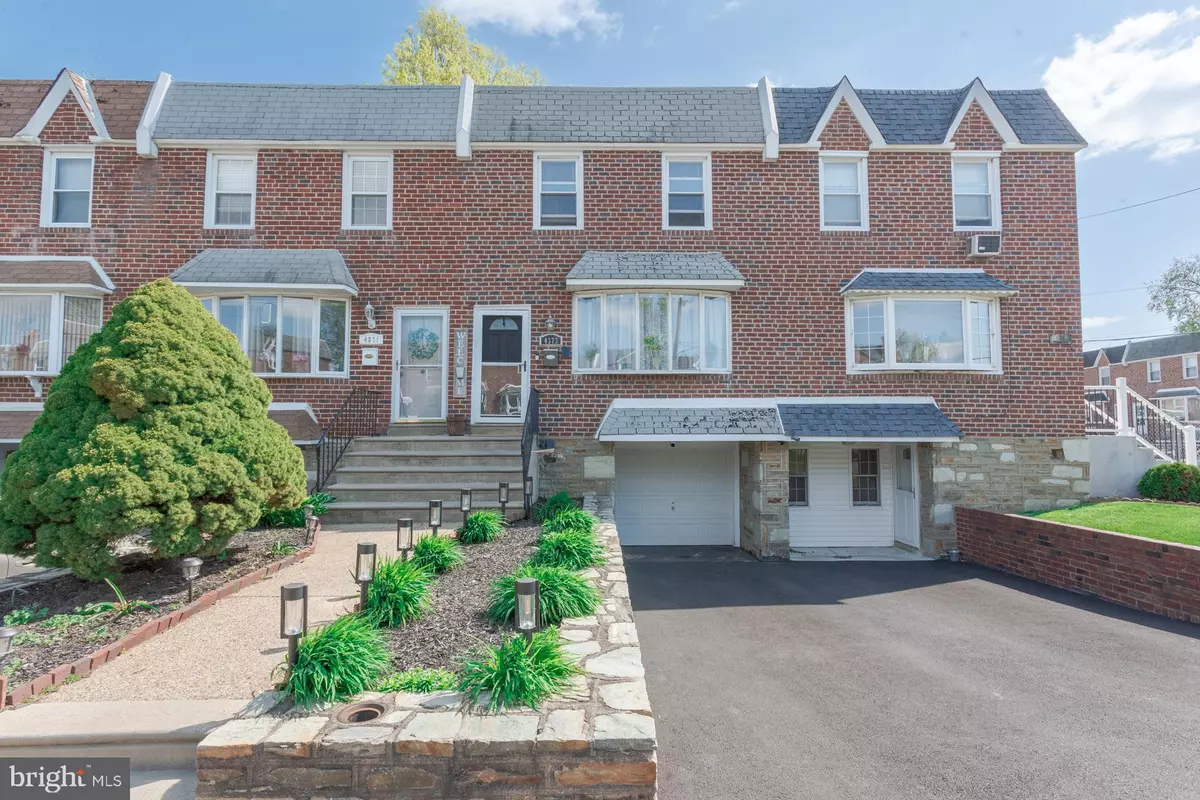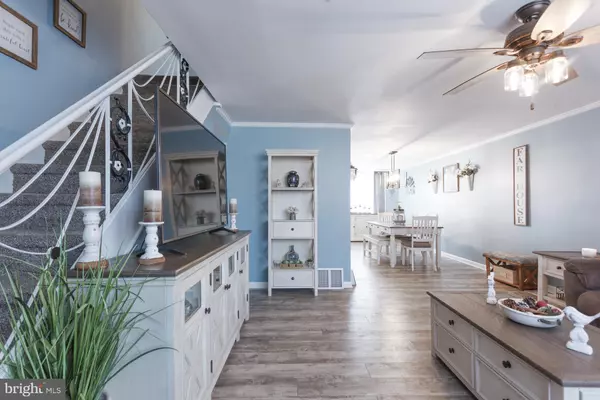$347,000
$359,000
3.3%For more information regarding the value of a property, please contact us for a free consultation.
4373 DEERPATH LN Philadelphia, PA 19154
4 Beds
2 Baths
1,260 SqFt
Key Details
Sold Price $347,000
Property Type Townhouse
Sub Type Interior Row/Townhouse
Listing Status Sold
Purchase Type For Sale
Square Footage 1,260 sqft
Price per Sqft $275
Subdivision Millbrook
MLS Listing ID PAPH2226630
Sold Date 07/10/23
Style Other
Bedrooms 4
Full Baths 1
Half Baths 1
HOA Y/N N
Abv Grd Liv Area 1,260
Originating Board BRIGHT
Year Built 1964
Annual Tax Amount $3,299
Tax Year 2022
Lot Size 1,771 Sqft
Acres 0.04
Lot Dimensions 18.00 x 98.00
Property Description
Looking for a spacious and beautifully designed home with plenty of natural light? Look no further than this stunning 4 bedroom, 1 full bath, 1 half bath home with a finished basement, wood flooring and ample natural light. As you enter the home, you'll be greeted by a bright and airy living room with large windows that flood the space with natural light. The wood flooring adds warmth and texture to the room, while the neutral color palette creates a calm and inviting atmosphere. The adjacent dining area is perfect for enjoying family meals. The kitchen features sleek modern appliances and plenty of counter space, making meal prep a breeze. Upstairs, you'll find three spacious bedrooms, each with their own unique character and charm. The full bath is beautifully appointed with modern fixtures and finishes. The finished basement provides additional living space. Don't miss out on the opportunity to make this beautiful home yours. Contact us today to schedule a showing!
Location
State PA
County Philadelphia
Area 19154 (19154)
Zoning RSA4
Rooms
Basement Full
Main Level Bedrooms 4
Interior
Hot Water Natural Gas
Heating Forced Air
Cooling Central A/C
Heat Source Natural Gas
Exterior
Parking Features Other
Garage Spaces 1.0
Water Access N
Accessibility None
Attached Garage 1
Total Parking Spaces 1
Garage Y
Building
Story 2
Foundation Other
Sewer Public Sewer
Water Public
Architectural Style Other
Level or Stories 2
Additional Building Above Grade, Below Grade
New Construction N
Schools
School District The School District Of Philadelphia
Others
Senior Community No
Tax ID 662451800
Ownership Fee Simple
SqFt Source Assessor
Special Listing Condition Standard
Read Less
Want to know what your home might be worth? Contact us for a FREE valuation!

Our team is ready to help you sell your home for the highest possible price ASAP

Bought with Shawn Michael Vincent Sr. • Keller Williams Real Estate Tri-County





