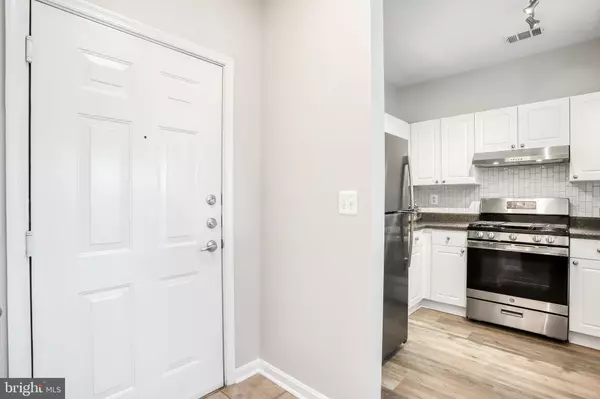$300,000
$295,000
1.7%For more information regarding the value of a property, please contact us for a free consultation.
11326 ARISTOTLE DR #4-202 Fairfax, VA 22030
1 Bed
1 Bath
744 SqFt
Key Details
Sold Price $300,000
Property Type Condo
Sub Type Condo/Co-op
Listing Status Sold
Purchase Type For Sale
Square Footage 744 sqft
Price per Sqft $403
Subdivision Fairfax Ridge Condos
MLS Listing ID VAFX2133822
Sold Date 07/11/23
Style Contemporary
Bedrooms 1
Full Baths 1
Condo Fees $266/mo
HOA Y/N N
Abv Grd Liv Area 744
Originating Board BRIGHT
Year Built 2003
Annual Tax Amount $3,106
Tax Year 2023
Property Description
Stunning end-unit 1 bedroom, 1 bathroom, like-new condo in Fairfax Ridge! Located on the second floor, this condo is easily accessible from your reserved, covered parking space via the stairs or elevator! Step into this freshly painted beautiful home with gorgeous Luxury Vinyl Plank flooring throughout, brand-new stainless steel appliances, and updated light fixtures. The open and airy kitchen features white cabinets, additional open shelving, and a tile backsplash. Sunlight streams into the living area through multiple windows towards the back of the unit and the side due to it being an end-unit. The ample-sized bedroom (with large walk-in closet) leads out to a private balcony where you can enjoy time to yourself. For the ultimate in relaxation, immerse yourself in the oversized tub in your updated bathroom, and get ready to start your day or turn in for the night with your large vanity at your fingertips for all your self-caring needs. Need to get some work done? The separate laundry room/office space with built-in shelving for all your computer needs allows you to truly separate your work/home life. Use this extra space for work, hobbies, or whatever your heart desires. The unbelievably low condo fee of $267 per month grants you access to the newly renovated luxurious clubhouse with a lounge. Looking to workout? You'll find everything you need in the fitness center! Don't miss out on the coffee bar, game room, and business center! And, just in time for summer -- relax by the resort-style pool! Take advantage of the nearby walking paths, go shopping, or grab a bite to eat at Fairfax Corner, Fair Oaks Mall, or Fair Lakes Shopping Center! Centrally located with easy access to routes 66, 50, and 29, plus the Orange Line Vienna/Fairfax Metro Station is minutes away. Stop by and take a tour -- your dream home awaits!
Location
State VA
County Fairfax
Zoning 320
Rooms
Other Rooms Living Room, Kitchen, Bedroom 1, Office, Bathroom 1
Main Level Bedrooms 1
Interior
Interior Features Ceiling Fan(s), Combination Dining/Living, Floor Plan - Open, Window Treatments
Hot Water Natural Gas
Heating Central
Cooling Ceiling Fan(s), Central A/C
Flooring Luxury Vinyl Plank
Equipment Dishwasher, Disposal, Dryer, Exhaust Fan, Oven/Range - Gas, Range Hood, Refrigerator, Stainless Steel Appliances, Washer
Appliance Dishwasher, Disposal, Dryer, Exhaust Fan, Oven/Range - Gas, Range Hood, Refrigerator, Stainless Steel Appliances, Washer
Heat Source Electric
Laundry Washer In Unit, Dryer In Unit
Exterior
Parking On Site 1
Amenities Available Exercise Room, Fitness Center, Game Room, Meeting Room, Party Room, Pool - Outdoor, Swimming Pool, Tot Lots/Playground
Water Access N
Accessibility Elevator
Garage N
Building
Story 1
Unit Features Garden 1 - 4 Floors
Sewer Public Sewer
Water Public
Architectural Style Contemporary
Level or Stories 1
Additional Building Above Grade, Below Grade
New Construction N
Schools
Elementary Schools Waples Mill
Middle Schools Franklin
High Schools Oakton
School District Fairfax County Public Schools
Others
Pets Allowed Y
HOA Fee Include Common Area Maintenance,Ext Bldg Maint,Health Club,Insurance,Lawn Maintenance,Pool(s),Recreation Facility,Reserve Funds,Snow Removal,Trash
Senior Community No
Tax ID 0464 19040202
Ownership Condominium
Special Listing Condition Standard
Pets Allowed Size/Weight Restriction, Number Limit
Read Less
Want to know what your home might be worth? Contact us for a FREE valuation!

Our team is ready to help you sell your home for the highest possible price ASAP

Bought with Dilyara Daminova • Samson Properties





