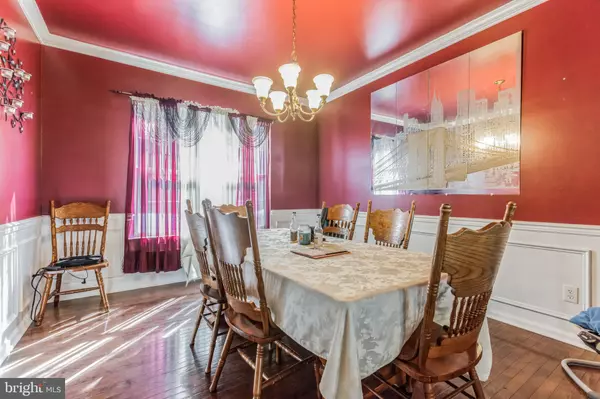$365,000
$365,000
For more information regarding the value of a property, please contact us for a free consultation.
140 MAGNOLIA DR Pennsville, NJ 08070
4 Beds
3 Baths
2,637 SqFt
Key Details
Sold Price $365,000
Property Type Single Family Home
Sub Type Detached
Listing Status Sold
Purchase Type For Sale
Square Footage 2,637 sqft
Price per Sqft $138
Subdivision Warren Park Ests
MLS Listing ID NJSA2007670
Sold Date 07/14/23
Style Colonial
Bedrooms 4
Full Baths 2
Half Baths 1
HOA Y/N N
Abv Grd Liv Area 2,637
Originating Board BRIGHT
Year Built 2006
Annual Tax Amount $13,054
Tax Year 2022
Lot Size 0.475 Acres
Acres 0.48
Lot Dimensions 90.00 x 0.00
Property Description
BACKTO ACTIVE... everything has been completed for a quick close! Location, Location,Location! You know this one won't last long! Come check out this four bedroom, two and half bath colonial in Warren Park Estates. Home features a large kitchen, family room, dining room, living room office and laundry room on the main floor. On the upper level you will find a large primary bedroom with en-suite and a bonus room to use as an office, gym or storage. There are three more generous size bedrooms on the upper level and a full bathroom. The back yard is fully fenced in and includes a large deck off the kitchen. Sale is subject to seller finding suitable housing. Home is being sold as-is. Seller will provide a passing certificate of occupancy.
Location
State NJ
County Salem
Area Pennsville Twp (21709)
Zoning 02
Rooms
Other Rooms Living Room, Dining Room, Primary Bedroom, Bedroom 2, Bedroom 3, Kitchen, Family Room, Bedroom 1, Other
Interior
Interior Features Primary Bath(s), Kitchen - Island, Butlers Pantry, Ceiling Fan(s), Stall Shower, Breakfast Area
Hot Water Natural Gas
Heating Forced Air
Cooling Central A/C
Flooring Wood, Fully Carpeted, Tile/Brick
Fireplaces Number 1
Fireplaces Type Gas/Propane
Equipment Oven - Self Cleaning, Dishwasher, Disposal, Built-In Microwave
Furnishings No
Fireplace Y
Appliance Oven - Self Cleaning, Dishwasher, Disposal, Built-In Microwave
Heat Source Natural Gas
Laundry Main Floor
Exterior
Exterior Feature Deck(s), Porch(es)
Parking Features Garage - Front Entry
Garage Spaces 6.0
Fence Other, Fully, Rear, Vinyl
Utilities Available Cable TV
Water Access N
Roof Type Pitched,Shingle
Accessibility None
Porch Deck(s), Porch(es)
Attached Garage 2
Total Parking Spaces 6
Garage Y
Building
Lot Description Front Yard, Rear Yard, SideYard(s)
Story 2
Foundation Concrete Perimeter
Sewer Public Sewer
Water Public
Architectural Style Colonial
Level or Stories 2
Additional Building Above Grade, Below Grade
Structure Type Cathedral Ceilings,9'+ Ceilings,High
New Construction N
Schools
Middle Schools Pennsville M.S.
High Schools Pennsville Memorial H.S.
School District Pennsville Township Public Schools
Others
Pets Allowed N
Senior Community No
Tax ID 09-04804-00020
Ownership Fee Simple
SqFt Source Assessor
Security Features Security System
Acceptable Financing Conventional, VA, FHA, Cash, USDA
Horse Property N
Listing Terms Conventional, VA, FHA, Cash, USDA
Financing Conventional,VA,FHA,Cash,USDA
Special Listing Condition Standard
Read Less
Want to know what your home might be worth? Contact us for a FREE valuation!

Our team is ready to help you sell your home for the highest possible price ASAP

Bought with David M Spencer • Real Broker, LLC





