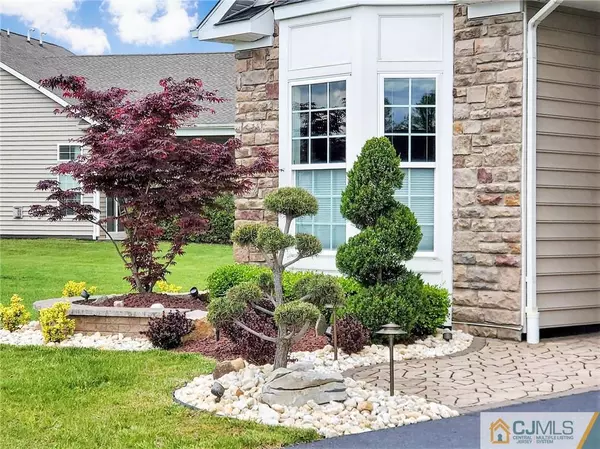$775,000
$779,900
0.6%For more information regarding the value of a property, please contact us for a free consultation.
4 Crockett AVE Monroe, NJ 08831
3 Beds
3 Baths
2,769 SqFt
Key Details
Sold Price $775,000
Property Type Single Family Home
Sub Type Single Family Residence
Listing Status Sold
Purchase Type For Sale
Square Footage 2,769 sqft
Price per Sqft $279
Subdivision K Hovnanians 4 Seasons/M
MLS Listing ID 2351150M
Sold Date 07/31/23
Style Custom Development,Two Story
Bedrooms 3
Full Baths 3
Maintenance Fees $400
Originating Board CJMLS API
Year Built 2017
Annual Tax Amount $12,370
Tax Year 2022
Lot Size 7,623 Sqft
Acres 0.175
Property Description
Prepared to be dazzled by this magnificent home, located in the premiere Four Seasons at Monroe, a gated community. Every exquisite detail has been impeccably thought out and customized to create a truly unique, luxurious living experience. You'll be awestruck from the moment you lay eyes on the expertly landscaped yard, complete with gorgeous hardscaping and stunning lighting that greets you upon arrival. The foyer sets the tone for the rest of the home, with soaring ceilings and carefully crafted open floor plan, designed to showcase the abundance of natural light that floods every room. You'll fall in love with the beautiful great room, boasting a cozy gas fireplace, custom built-in shelving, and expansive windows. The elegantly appointed kitchen will delight any home chef, with its spacious island, granite countertops, and soft-close cabinetry designed to showcase all your favorite pieces. A full suite of GE Caf appliances and a large pantry make meal prep a breeze, while the nearby dining room, highlighted by a stunning designer chandelier and a wall of windows is the perfect spot for entertaining guests. Retreat to your primary bedroom suite, where you'll find ample space and designer touches throughout, including a spa-like ensuite bathroom with an oversized shower and double vanity, as well as a large closet with customized organizers. A first-floor guest suite and spacious home office provide plenty of room for hosting visitors and working from home. The covered patio, complete with remote-controlled Phantom privacy screens and a ceiling fan, offers the ideal setting for relaxation and entertaining, while the expanded laundry /mud room, 3-car tandem garage with custom flooring and shelving, and New Age cabinets provide ample storage and organization. Upstairs, you'll discover a bonus living area, and additional guest bedroom, full bathroom, and a large finished storage room. Equipped with 2-zone air conditioning, forced-air heat with a humidifier, a tankless water heater, and a Generac whole house generator, this exceptional home offers the ultimate in luxury living. Don't miss your chance to make it your very own!
Location
State NJ
County Middlesex
Community Billiard Room, Bocce, Clubhouse, Community Room, Fitness Center, Gated, Jog/Bike Path, Kitchen Facilities, Outdoor Pool, See Remarks, Shuffle Board, Tennis Court(S), Curbs
Rooms
Dining Room Formal Dining Room
Kitchen Kitchen Island, Granite/Corian Countertops, Pantry
Interior
Interior Features Blinds, Cathedral Ceiling(s), Shades-Existing, Vaulted Ceiling(s), 2 Bedrooms, Bath Main, Den, Dining Room, Bath Full, Entrance Foyer, Kitchen, Laundry Room, Living Room, 1 Bedroom, Attic, Family Room, None
Heating Forced Air, Humidity Control, Zoned
Cooling Central Air, Zoned
Flooring Ceramic Tile, Laminate
Fireplaces Number 1
Fireplaces Type Gas
Fireplace true
Window Features Insulated Windows,Blinds,Shades-Existing
Appliance Dishwasher, Dryer, Microwave, Refrigerator, Range, Oven, Washer, Gas Water Heater
Heat Source Natural Gas
Exterior
Exterior Feature Curbs, Insulated Pane Windows, Lawn Sprinklers, Open Porch(es), Patio
Garage Spaces 3.0
Pool Outdoor Pool
Community Features Billiard Room, Bocce, Clubhouse, Community Room, Fitness Center, Gated, Jog/Bike Path, Kitchen Facilities, Outdoor Pool, See Remarks, Shuffle Board, Tennis Court(s), Curbs
Utilities Available Cable TV, Underground Utilities
Roof Type Asphalt
Handicap Access Stall Shower
Porch Porch, Patio
Building
Lot Description Interior Lot, Level, Near Shopping
Story 2
Sewer Public Sewer
Water Public
Architectural Style Custom Development, Two Story
Others
HOA Fee Include Common Area Maintenance,Maintenance Grounds,Management Fee,Snow Removal
Senior Community yes
Tax ID 1200040100016
Ownership Fee Simple
Energy Description Natural Gas
Pets Allowed Yes
Read Less
Want to know what your home might be worth? Contact us for a FREE valuation!

Our team is ready to help you sell your home for the highest possible price ASAP






