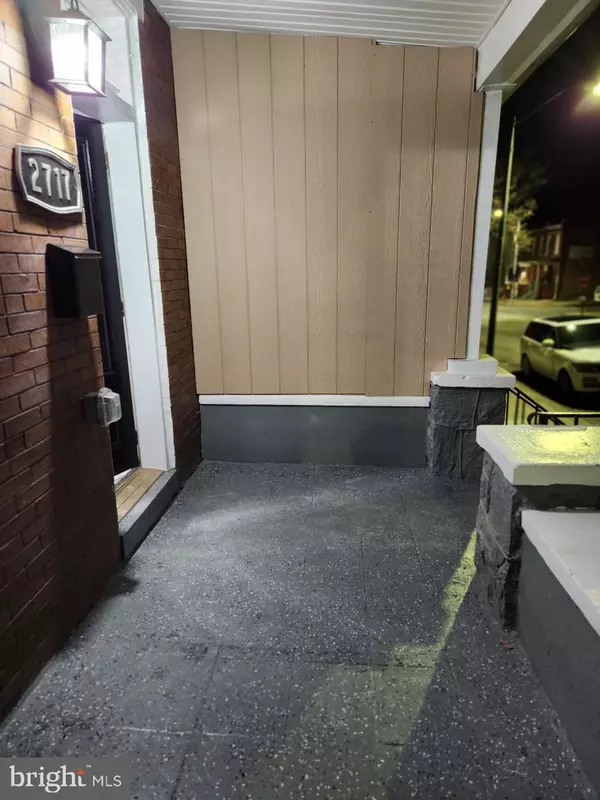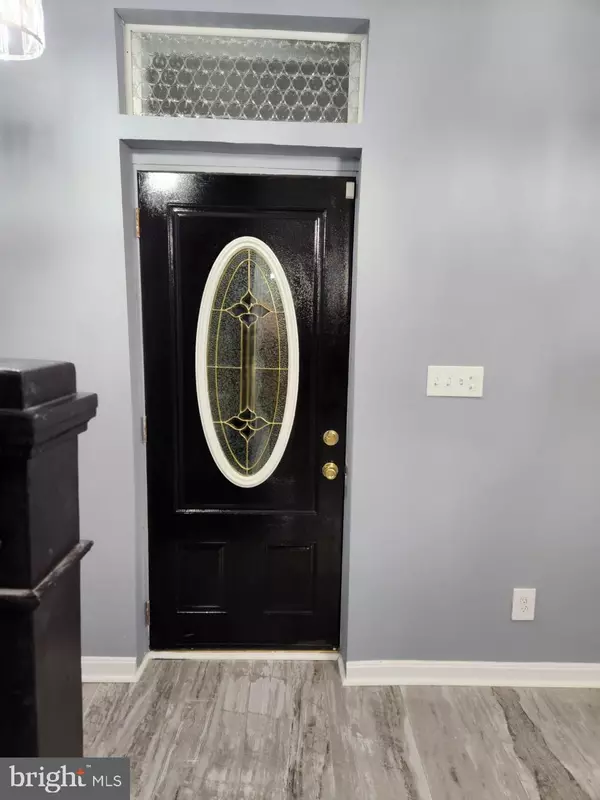$180,000
$180,000
For more information regarding the value of a property, please contact us for a free consultation.
2717 E CHASE ST Baltimore, MD 21213
3 Beds
2 Baths
1,100 SqFt
Key Details
Sold Price $180,000
Property Type Townhouse
Sub Type Interior Row/Townhouse
Listing Status Sold
Purchase Type For Sale
Square Footage 1,100 sqft
Price per Sqft $163
Subdivision East Side
MLS Listing ID MDBA2077292
Sold Date 08/03/23
Style Federal
Bedrooms 3
Full Baths 2
HOA Y/N N
Abv Grd Liv Area 1,100
Originating Board BRIGHT
Year Built 1926
Annual Tax Amount $1,416
Tax Year 2023
Lot Size 1,050 Sqft
Acres 0.02
Lot Dimensions 15 x 70
Property Description
This property is eligible for 100% financing, closing cost assistance, no mortgage insurance and funded needed can come from a gift or grant. Why rent when you can own for less than $1500. This fully renovated home is ready for your final touches. It features an open floor plan with marble ceramic tile throughout the first floor. The kitchen has granite countertops along with stainless steel appliances, new wall to wall carpet in the bedrooms and a large stand alone tub. A SHOWER HAS BEEN ADDED TO THE SECOND FLOOR BATHROOM. The basement has a family room, laundry room, storage closet and a second bath with a shower. Come home to your own private and secured parking pad. All new AC and heating system with an upgrade to the electrical and plumbing. Available are Baltimore City grants which includes the First Time Homebuyers' incentive, Live Near Your Work, Buying into Baltimore, Forgivable FHLB Grant and others.
Location
State MD
County Baltimore City
Zoning R-7
Direction North
Rooms
Other Rooms Living Room, Dining Room, Kitchen
Basement Full, Outside Entrance, Rear Entrance, Windows, Daylight, Partial, Improved
Interior
Interior Features Combination Dining/Living, Floor Plan - Open, Skylight(s), Soaking Tub, Stall Shower, Upgraded Countertops
Hot Water Electric
Heating Heat Pump(s)
Cooling Central A/C
Flooring Ceramic Tile, Concrete, Carpet
Equipment Built-In Microwave, Dishwasher, Disposal, Dryer, Refrigerator, Stainless Steel Appliances, Stove, Washer, Water Heater
Furnishings No
Fireplace N
Window Features Screens,Skylights
Appliance Built-In Microwave, Dishwasher, Disposal, Dryer, Refrigerator, Stainless Steel Appliances, Stove, Washer, Water Heater
Heat Source Natural Gas
Laundry Lower Floor, Hookup
Exterior
Water Access N
Roof Type Built-Up
Accessibility None
Garage N
Building
Lot Description Rear Yard
Story 3
Foundation Concrete Perimeter
Sewer Public Sewer
Water None
Architectural Style Federal
Level or Stories 3
Additional Building Above Grade, Below Grade
Structure Type Dry Wall
New Construction N
Schools
School District Baltimore City Public Schools
Others
Senior Community No
Tax ID 0308221575 011
Ownership Ground Rent
SqFt Source Estimated
Acceptable Financing Cash, Conventional, FHA, VA
Horse Property N
Listing Terms Cash, Conventional, FHA, VA
Financing Cash,Conventional,FHA,VA
Special Listing Condition Standard
Read Less
Want to know what your home might be worth? Contact us for a FREE valuation!

Our team is ready to help you sell your home for the highest possible price ASAP

Bought with Adedoyin Adedapo • Keller Williams Capital Properties





