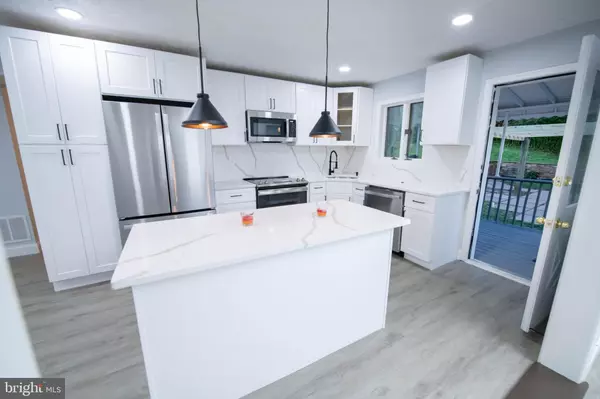$430,000
$440,000
2.3%For more information regarding the value of a property, please contact us for a free consultation.
8113 PINECREST AVE Rosedale, MD 21237
5 Beds
3 Baths
2,208 SqFt
Key Details
Sold Price $430,000
Property Type Single Family Home
Sub Type Detached
Listing Status Sold
Purchase Type For Sale
Square Footage 2,208 sqft
Price per Sqft $194
Subdivision Mount Hays
MLS Listing ID MDBC2068674
Sold Date 07/26/23
Style Split Level
Bedrooms 5
Full Baths 3
HOA Y/N N
Abv Grd Liv Area 2,208
Originating Board BRIGHT
Year Built 1983
Annual Tax Amount $4,201
Tax Year 2023
Lot Size 0.364 Acres
Acres 0.36
Lot Dimensions 1.00 x
Property Description
**PRICE REDUCED** Welcome to your dream home, a fully remodeled 4-level split style single-family residence offering a harmonious blend of comfort, style, and functionality. With 5 spacious bedrooms, 3 bathrooms, a new roof, gutters, electrical panel, flooring, kitchen cabinets, granite countertops, a detached garage, this exceptional property is poised to exceed your expectations.... Upon entering, you will be greeted by a sense of grandeur and impeccable craftsmanship. The home's thoughtful layout ensures privacy and convenience for everyone in the family. With 5 bedrooms, each offering ample space and natural light, you'll have plenty of room for family members or guests. Whether it's a home office, a cozy nursery, or a peaceful retreat, these versatile rooms provide endless possibilities to accommodate your unique needs... The primary bedroom, complete with an en-suite bath, serves as your private oasis. Unwind and rejuvenate in this elegant space designed with your comfort in mind. The en-suite bath boasts luxurious features, such as modern fixtures, beautiful tile work, and a spacious shower.. The new roof ensures long-lasting durability and protects your investment for years to come, allowing you to embrace worry-free living... From the moment you walk in, you'll appreciate the attention to detail that enhances the overall ambiance of this remarkable residence... The heart of the home, the kitchen, has been transformed into a culinary haven. The brand-new kitchen cabinets provide ample storage space for all your culinary essentials, keeping your countertops clutter-free. The stunning granite countertops add a touch of elegance while providing a durable and versatile surface for entertaining.... Furthermore, the property features a detached garage, adding convenience and versatility to your lifestyle. This additional space can be used for parking vehicles, storing recreational equipment, or even as a workshop for your hobbies.
Location
State MD
County Baltimore
Zoning RESIDENTIAL
Rooms
Basement Other, Fully Finished, Full
Interior
Hot Water Natural Gas
Heating Central, Forced Air
Cooling Central A/C
Heat Source Natural Gas
Exterior
Water Access N
Accessibility None
Garage N
Building
Story 4
Foundation Other
Sewer Public Sewer
Water Public
Architectural Style Split Level
Level or Stories 4
Additional Building Above Grade, Below Grade
New Construction N
Schools
School District Baltimore County Public Schools
Others
Senior Community No
Tax ID 04141900010629
Ownership Fee Simple
SqFt Source Assessor
Special Listing Condition Standard
Read Less
Want to know what your home might be worth? Contact us for a FREE valuation!

Our team is ready to help you sell your home for the highest possible price ASAP

Bought with William M Savage • Keller Williams Legacy





