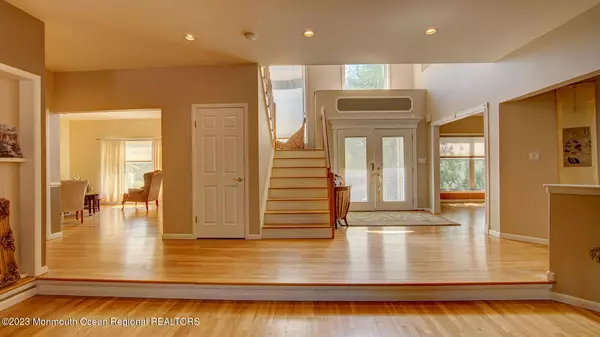$999,000
$980,000
1.9%For more information regarding the value of a property, please contact us for a free consultation.
50 Amagansett Drive Morganville, NJ 07751
5 Beds
4 Baths
3,339 SqFt
Key Details
Sold Price $999,000
Property Type Single Family Home
Sub Type Single Family Residence
Listing Status Sold
Purchase Type For Sale
Square Footage 3,339 sqft
Price per Sqft $299
Municipality Marlboro (MAR)
Subdivision The Hamptons
MLS Listing ID 22313342
Sold Date 08/03/23
Style Colonial, Contemporary
Bedrooms 5
Full Baths 3
Half Baths 1
HOA Y/N No
Originating Board Monmouth Ocean Regional Multiple Listing Service
Year Built 1993
Annual Tax Amount $15,217
Tax Year 2022
Lot Size 0.460 Acres
Acres 0.46
Lot Dimensions 108 x 185
Property Description
The Hamptons finest Southport Model in the heart of Marlboro Twp, fall in love to this spacious 5 bedroom, 3.5 bath colonial, full brick front, double door entry leads to high ceiling grand foyer with decorative molding, HW floors throughout, STUNNING sunken Great Room w/FP makes this home unique! left to dining room and right to family room. Remodeled light & bright kitchen w/granite Countertops backsplash & upgraded 42'' cabinets, all Thermador appliances, see through large window in eating area overlooking the huge deck & inground concrete pool. Master BR w/cathedral ceiling & luxurious master bath, shower panel, sky lights, large bedrooms, huge full finished basement w/ wet bar. One bedroom in-law suite in main level. Roof 2013, HVAC 2009 2nd level, Water Heater 2014 Easy access to Rt 18, 9, 79. Close distance to the library, recreation center, pool club. Best Marlboro school system, Easy access to Whole Foods, Costco, restaurant & shopping. MUST SEE to appreciate!!!
Location
State NJ
County Monmouth
Area Morganville
Direction Rt 9 to Rt 520 to Crine Rd. to Stony Hill, L onto Amagansett or Rt 520 to Gordon's Corner to Stony Hill to Amagansett
Rooms
Basement Ceilings - High, Finished, Full, Heated
Interior
Interior Features Attic - Pull Down Stairs, Built-Ins, Ceilings - 9Ft+ 1st Flr, Ceilings - 9Ft+ 2nd Flr, Center Hall, Conservatory, Dec Molding, Hot Tub, In-Law Suite, Laundry Tub, Security System, Skylight, Sliding Door, Wet Bar, Breakfast Bar, Recessed Lighting
Heating Forced Air, 2 Zoned Heat
Cooling Central Air, 2 Zoned AC
Flooring Ceramic Tile, Wood
Fireplaces Number 1
Fireplace Yes
Exterior
Exterior Feature Deck, Fence, Patio, Shed, Sprinkler Under, Lighting
Parking Features Double Wide Drive, Driveway, Direct Access, Oversized
Garage Spaces 2.0
Pool Concrete, In Ground, Pool Equipment
Roof Type Shingle
Garage Yes
Building
Lot Description Fenced Area, Treed Lots
Story 2
Sewer Public Sewer
Architectural Style Colonial, Contemporary
Level or Stories 2
Structure Type Deck, Fence, Patio, Shed, Sprinkler Under, Lighting
New Construction No
Schools
Elementary Schools Marlboro
Middle Schools Marlboro
High Schools Marlboro
Others
Senior Community No
Tax ID 30-00193-0000-00022
Read Less
Want to know what your home might be worth? Contact us for a FREE valuation!

Our team is ready to help you sell your home for the highest possible price ASAP

Bought with Hallmark Realtors





