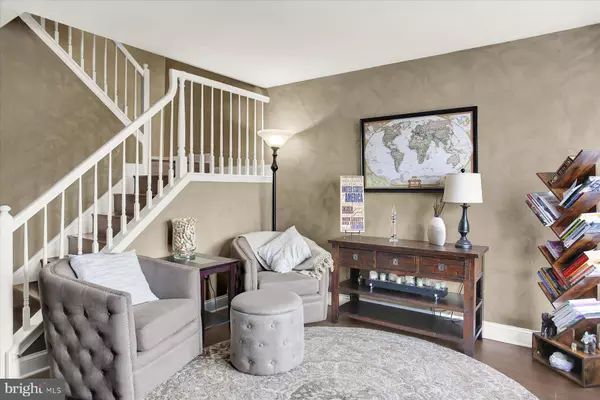$405,000
$389,900
3.9%For more information regarding the value of a property, please contact us for a free consultation.
1102 DUCHESS CT Royersford, PA 19468
3 Beds
3 Baths
1,640 SqFt
Key Details
Sold Price $405,000
Property Type Townhouse
Sub Type Interior Row/Townhouse
Listing Status Sold
Purchase Type For Sale
Square Footage 1,640 sqft
Price per Sqft $246
Subdivision Waterford Greene
MLS Listing ID PAMC2076700
Sold Date 08/04/23
Style Colonial
Bedrooms 3
Full Baths 2
Half Baths 1
HOA Fees $150/mo
HOA Y/N Y
Abv Grd Liv Area 1,640
Originating Board BRIGHT
Year Built 1998
Annual Tax Amount $4,341
Tax Year 2023
Lot Size 2,112 Sqft
Acres 0.05
Lot Dimensions 24.00 x 88.00
Property Description
Beautiful townhome in desirable Waterford Greene community. 3 bedrooms, 2.5 baths, 1640 sq ft on .05 acres. First floor includes a welcoming living room featuring an open staircase, formal dining room , family room/ kitchen combo. Kitchen offers stainless appliances, gas range, granite countertops. Second floor features primary bedroom with vaulter ceiling, walk-in.closet, primary bath. Second floor laundry appliances remain. Full unfinished basement. Large rear deck overlooking backyard and common area . $150.00 monthly HOA fee includes lawn, snow, trash, clubhouse. conveniently located close to RT 422 corridor, 7 golf courses, schools and shopping.
Location
State PA
County Montgomery
Area Limerick Twp (10637)
Zoning R4
Rooms
Other Rooms Living Room, Dining Room, Primary Bedroom, Bedroom 2, Bedroom 3, Kitchen, Family Room, Bedroom 1, Bathroom 2, Primary Bathroom
Basement Full, Unfinished
Interior
Interior Features Primary Bath(s), Kitchen - Eat-In, Central Vacuum, Combination Kitchen/Living, Crown Moldings, Family Room Off Kitchen, Formal/Separate Dining Room, Soaking Tub, Upgraded Countertops, Walk-in Closet(s)
Hot Water Natural Gas
Heating Forced Air
Cooling Central A/C
Flooring Engineered Wood, Ceramic Tile
Equipment Built-In Range, Oven - Self Cleaning, Dishwasher
Fireplace N
Appliance Built-In Range, Oven - Self Cleaning, Dishwasher
Heat Source Natural Gas
Laundry Upper Floor
Exterior
Exterior Feature Porch(es), Deck(s)
Parking Features Garage - Front Entry
Garage Spaces 2.0
Utilities Available Cable TV
Amenities Available Club House, Tot Lots/Playground
Water Access N
Roof Type Pitched,Shingle
Accessibility None
Porch Porch(es), Deck(s)
Attached Garage 1
Total Parking Spaces 2
Garage Y
Building
Story 2
Foundation Concrete Perimeter
Sewer Public Sewer
Water Public
Architectural Style Colonial
Level or Stories 2
Additional Building Above Grade, Below Grade
Structure Type Cathedral Ceilings
New Construction N
Schools
School District Spring-Ford Area
Others
HOA Fee Include Common Area Maintenance,Lawn Maintenance,Snow Removal,Trash
Senior Community No
Tax ID 37-00-00657-081
Ownership Fee Simple
SqFt Source Assessor
Special Listing Condition Standard
Read Less
Want to know what your home might be worth? Contact us for a FREE valuation!

Our team is ready to help you sell your home for the highest possible price ASAP

Bought with Tina A Guerrieri • RE/MAX Central - Blue Bell





