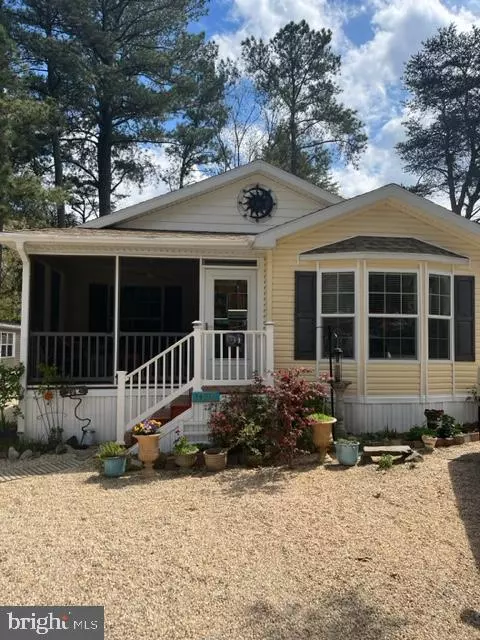$235,000
$250,000
6.0%For more information regarding the value of a property, please contact us for a free consultation.
34918 HOLLY DR #54596 Lewes, DE 19958
3 Beds
2 Baths
1,736 SqFt
Key Details
Sold Price $235,000
Property Type Manufactured Home
Sub Type Manufactured
Listing Status Sold
Purchase Type For Sale
Square Footage 1,736 sqft
Price per Sqft $135
Subdivision West Bay Park
MLS Listing ID DESU2039910
Sold Date 07/31/23
Style Ranch/Rambler
Bedrooms 3
Full Baths 2
HOA Y/N N
Abv Grd Liv Area 1,736
Originating Board BRIGHT
Land Lease Amount 764.0
Land Lease Frequency Monthly
Year Built 2012
Annual Tax Amount $542
Tax Year 2022
Lot Dimensions 0.00 x 0.00
Property Description
Beautiful spacious home in the desired neighborhood of West Bay Park. Just a golf cart ride to the bay! This double wide sits on a fully graveled lot with a lofted shed. The front porch is screened in for the nice summer breezy days. Entering the house you see a huge living room with views all the down the hallway to the master bedroom. The dining room sits off of the living room and has a huge galley kitchen attached. The laundry room is situated halfway down the hallway with an additional entrance/exit. There are 2 full bathrooms in the house and 3 ample sized bedrooms. There have been many upgrades to the house including the smudge proof refrigerator, hvac, system, new ceiling fans, master bedroom flooring, double sink in kitchen, and carpets just to name a few.
Location
State DE
County Sussex
Area Indian River Hundred (31008)
Rooms
Main Level Bedrooms 3
Interior
Interior Features Ceiling Fan(s), Combination Kitchen/Dining, Walk-in Closet(s), Window Treatments
Hot Water Electric
Heating Forced Air
Cooling Central A/C
Flooring Carpet, Vinyl
Equipment Dishwasher, Dryer - Electric, Microwave, Oven/Range - Gas, Refrigerator, Washer, Water Heater
Fireplace N
Window Features ENERGY STAR Qualified
Appliance Dishwasher, Dryer - Electric, Microwave, Oven/Range - Gas, Refrigerator, Washer, Water Heater
Heat Source Propane - Leased
Exterior
Garage Spaces 3.0
Utilities Available Propane
Water Access N
Roof Type Architectural Shingle
Accessibility None
Total Parking Spaces 3
Garage N
Building
Story 1
Foundation Pillar/Post/Pier
Sewer Private Sewer
Water Public
Architectural Style Ranch/Rambler
Level or Stories 1
Additional Building Above Grade, Below Grade
New Construction N
Schools
School District Cape Henlopen
Others
Pets Allowed Y
Senior Community No
Tax ID 234-18.00-40.00-54596
Ownership Land Lease
SqFt Source Estimated
Acceptable Financing Cash, Conventional
Horse Property N
Listing Terms Cash, Conventional
Financing Cash,Conventional
Special Listing Condition Standard
Pets Allowed Number Limit, Breed Restrictions
Read Less
Want to know what your home might be worth? Contact us for a FREE valuation!

Our team is ready to help you sell your home for the highest possible price ASAP

Bought with DAVID WALLACE • Keller Williams Realty






