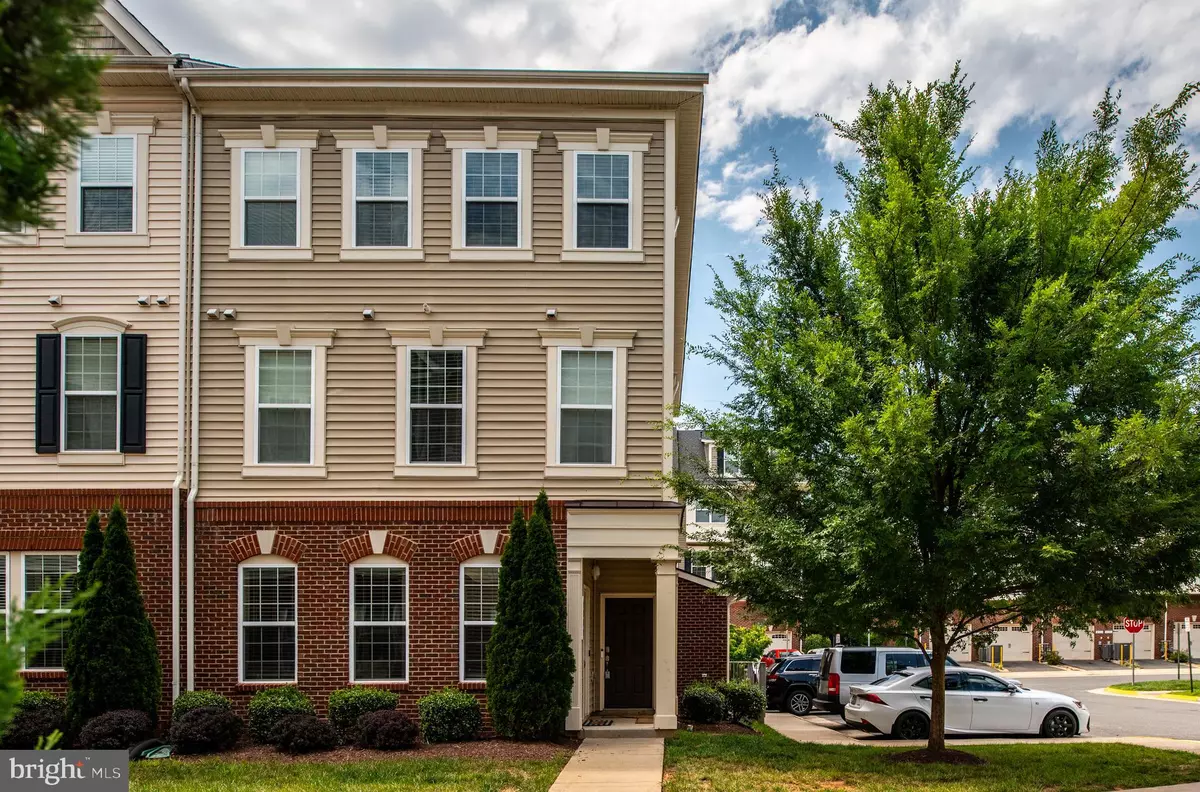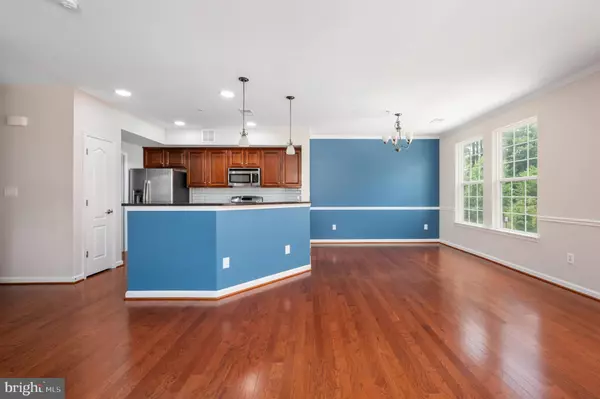$460,000
$434,950
5.8%For more information regarding the value of a property, please contact us for a free consultation.
4774 DANE RIDGE CIR Woodbridge, VA 22193
3 Beds
4 Baths
2,194 SqFt
Key Details
Sold Price $460,000
Property Type Condo
Sub Type Condo/Co-op
Listing Status Sold
Purchase Type For Sale
Square Footage 2,194 sqft
Price per Sqft $209
Subdivision Dane Ridge Condo
MLS Listing ID VAPW2054530
Sold Date 08/10/23
Style Colonial
Bedrooms 3
Full Baths 3
Half Baths 1
Condo Fees $187/mo
HOA Y/N N
Abv Grd Liv Area 2,194
Originating Board BRIGHT
Year Built 2015
Annual Tax Amount $4,323
Tax Year 2022
Property Description
Freshly painted; professionally cleaned Condo/Townhome life-style offers loads of Natural light throughout and is waiting/ready for you! This spacious End Unit Townhome style condo with French doors; Transom windows; Hardwood floors are just to name a few features you don't want to miss. 3-generous sizes bedrooms; 3.5 baths with 2 interior storage areas for those extra items that just don't fit. Large Gourmet Kitchen boasting Stainless Steel Appliances; Granite counter tops; Hardwood floors; Ceramic tile Bathrooms; new ceiling fans in every bedroom; updated Security system and more. Must see to believe all of this space comes in this Townhome Life-Style offered within a Condominium community. Pack your things your new address is: 4774 Dane Ridge Cir Woodbridge, Virginia 22193.; welcome home!
Location
State VA
County Prince William
Zoning R16
Rooms
Other Rooms Kitchen, Family Room, Breakfast Room, Half Bath
Interior
Interior Features Combination Kitchen/Dining, Dining Area, Family Room Off Kitchen, Floor Plan - Open, Carpet, Ceiling Fan(s), Kitchen - Gourmet, Kitchen - Galley, Recessed Lighting, Walk-in Closet(s), Wood Floors
Hot Water Natural Gas
Heating Heat Pump(s), Forced Air
Cooling Central A/C, Ceiling Fan(s)
Flooring Ceramic Tile, Carpet, Hardwood
Equipment Built-In Microwave, Dishwasher, Disposal, Dryer, Exhaust Fan, Oven - Self Cleaning, Refrigerator, Washer
Appliance Built-In Microwave, Dishwasher, Disposal, Dryer, Exhaust Fan, Oven - Self Cleaning, Refrigerator, Washer
Heat Source Natural Gas
Exterior
Parking Features Garage - Front Entry, Garage Door Opener, Inside Access
Garage Spaces 1.0
Utilities Available Electric Available, Natural Gas Available, Phone Available, Sewer Available, Water Available
Amenities Available Common Grounds, Tot Lots/Playground
Water Access N
Accessibility None
Attached Garage 1
Total Parking Spaces 1
Garage Y
Building
Lot Description Backs - Open Common Area
Story 3
Foundation Slab
Sewer Public Sewer
Water Public
Architectural Style Colonial
Level or Stories 3
Additional Building Above Grade, Below Grade
New Construction N
Schools
School District Prince William County Public Schools
Others
Pets Allowed Y
HOA Fee Include Common Area Maintenance,Ext Bldg Maint,Snow Removal,Trash
Senior Community No
Tax ID 8191-17-5109.02
Ownership Condominium
Acceptable Financing Cash, Conventional, VA
Listing Terms Cash, Conventional, VA
Financing Cash,Conventional,VA
Special Listing Condition Standard
Pets Allowed Breed Restrictions
Read Less
Want to know what your home might be worth? Contact us for a FREE valuation!

Our team is ready to help you sell your home for the highest possible price ASAP

Bought with Jeanne Marie Scott • Compass





